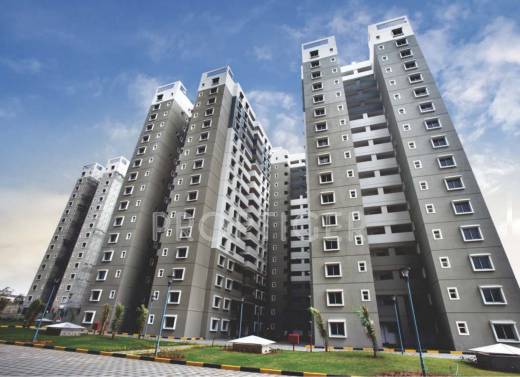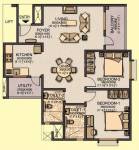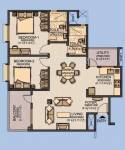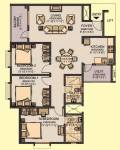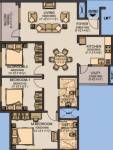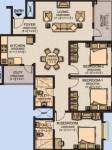
Sobha Aspire
Price on request
Builder Price
2, 3 BHK
Apartment
1,196 - 1,460 sq ft
Builtup area
Project Location
Dasarahalli on Tumkur Road, Bangalore
Overview
- Apr'14Possession Start Date
- CompletedStatus
- 20 AcresTotal Area
- 192Total Launched apartments
- Apr'11Launch Date
- ResaleAvailability
Salient Features
- Located opposite the upcoming Metro Rail Station
- 1 Km. from the NICE Peripheral Ring Road
- 5 Mins Away from Vijayashri Public School
- 5 Mins Away from Columbia Asia Hospital
More about Sobha Aspire
Sobha Aspire located Dasarahalli on Tumkur Road, Bangalore, offers apartments. The amenities include gymnasium, swimming pool, childrens play area, club house, multipurpose room, sports facility, indoor games, landscaped gardens, basketball court, volleyball court, basketball court, cricket pitch, skating rink, aerobics, lifts, etc. Situated in suburb Bangalore West, Dasarahalli on Tumkur Road is one of the topmost localities in the city. There are at least 7 builders who have construction proje...read more
Approved for Home loans from following banks
Sobha Aspire Floor Plans
- 2 BHK
- 3 BHK
| Floor Plan | Area | Builder Price |
|---|---|---|
 | 1196 sq ft (2BHK+2T) | - |
 | 1251 sq ft (2BHK+2T) | - |
1259 sq ft (2BHK+2T) | - | |
1300 sq ft (2BHK+2T) | - |
1 more size(s)less size(s)
Report Error
Our Picks
- PriceConfigurationPossession
- Current Project
![aspire Images for Elevation of Sobha Aspire Images for Elevation of Sobha Aspire]() Sobha Aspireby Sobha LimitedDasarahalli on Tumkur Road, BangaloreData Not Available2,3 BHK Apartment1,196 - 1,460 sq ftApr '14
Sobha Aspireby Sobha LimitedDasarahalli on Tumkur Road, BangaloreData Not Available2,3 BHK Apartment1,196 - 1,460 sq ftApr '14 - Recommended
![altius Elevation Elevation]() Altiusby Pride Housing BangaloreYeshwantpur, BangaloreData Not Available2,3 BHK Apartment667 - 1,098 sq ftJun '26
Altiusby Pride Housing BangaloreYeshwantpur, BangaloreData Not Available2,3 BHK Apartment667 - 1,098 sq ftJun '26 - Recommended
![opus Images for Elevation of Salarpuria Sattva Opus Images for Elevation of Salarpuria Sattva Opus]() Opusby Sattva Group BangaloreDasarahalli on Tumkur Road, BangaloreData Not Available2,3 BHK Apartment1,239 - 1,586 sq ftFeb '22
Opusby Sattva Group BangaloreDasarahalli on Tumkur Road, BangaloreData Not Available2,3 BHK Apartment1,239 - 1,586 sq ftFeb '22
Sobha Aspire Amenities
- Gymnasium
- Swimming Pool
- Children's play area
- Club House
- Multipurpose Room
- Sports Facility
- Indoor Games
- Indoor Games
Sobha Aspire Specifications
Doors
Internal:
Sal Wood Frame
Main:
Teak Wood Frame
Flooring
Balcony:
Ceramic Tiles
Kitchen:
Ceramic tiles
Living/Dining:
Vitrified Tiles
Master Bedroom:
Vitrified Tiles
Other Bedroom:
Vitrified Tiles
Toilets:
Ceramic Tiles
Gallery
Sobha AspireElevation
Sobha AspireAmenities
Sobha AspireFloor Plans
Sobha AspireNeighbourhood
Sobha AspireOthers

Contact NRI Helpdesk on
Whatsapp(Chat Only)
Whatsapp(Chat Only)
+91-96939-69347

Contact Helpdesk on
Whatsapp(Chat Only)
Whatsapp(Chat Only)
+91-96939-69347
About Sobha Limited

- 32
Years of Experience - 231
Total Projects - 85
Ongoing Projects - RERA ID
Founded in the year 1995, Sobha Limited is one of the largest real estate development company in India. It is a Rs. 22 billion company headquartered in Bangalore, having projects spread across 13 states and 24 cities. Sobha Limited is primarily focused on development of residential and contractual projects. The residential projects include villas, row houses, plotted development, presidential apartments, luxury and super luxury apartments equipped with all amenities such as shopping complex, cl... read more
Similar Projects
- PT ASSIST
![altius Elevation altius Elevation]() Pride Altiusby Pride Housing BangaloreYeshwantpur, BangalorePrice on request
Pride Altiusby Pride Housing BangaloreYeshwantpur, BangalorePrice on request - PT ASSIST
![opus Images for Elevation of Salarpuria Sattva Opus opus Images for Elevation of Salarpuria Sattva Opus]() Sattva Opusby Sattva Group BangaloreDasarahalli on Tumkur Road, BangalorePrice on request
Sattva Opusby Sattva Group BangaloreDasarahalli on Tumkur Road, BangalorePrice on request - PT ASSIST
![Project Image Project Image]() Prestige Jindal Cityby Prestige GroupDasarahalli on Tumkur Road, BangalorePrice on request
Prestige Jindal Cityby Prestige GroupDasarahalli on Tumkur Road, BangalorePrice on request - PT ASSIST
![gardenia Images for Elevation of Vaishnavi Gardenia gardenia Images for Elevation of Vaishnavi Gardenia]() Vaishnavi Gardeniaby Vaishnavi Group BangaloreDasarahalli on Tumkur Road, BangalorePrice on request
Vaishnavi Gardeniaby Vaishnavi Group BangaloreDasarahalli on Tumkur Road, BangalorePrice on request - PT ASSIST
![codename-treasure-island Images for Elevation of Shriram Codename Treasure Island codename-treasure-island Images for Elevation of Shriram Codename Treasure Island]() Shriram Codename Treasure Islandby Shriram PropertiesJalahalli, BangalorePrice on request
Shriram Codename Treasure Islandby Shriram PropertiesJalahalli, BangalorePrice on request
Discuss about Sobha Aspire
comment
Disclaimer
PropTiger.com is not marketing this real estate project (“Project”) and is not acting on behalf of the developer of this Project. The Project has been displayed for information purposes only. The information displayed here is not provided by the developer and hence shall not be construed as an offer for sale or an advertisement for sale by PropTiger.com or by the developer.
The information and data published herein with respect to this Project are collected from publicly available sources. PropTiger.com does not validate or confirm the veracity of the information or guarantee its authenticity or the compliance of the Project with applicable law in particular the Real Estate (Regulation and Development) Act, 2016 (“Act”). Read Disclaimer
The information and data published herein with respect to this Project are collected from publicly available sources. PropTiger.com does not validate or confirm the veracity of the information or guarantee its authenticity or the compliance of the Project with applicable law in particular the Real Estate (Regulation and Development) Act, 2016 (“Act”). Read Disclaimer







