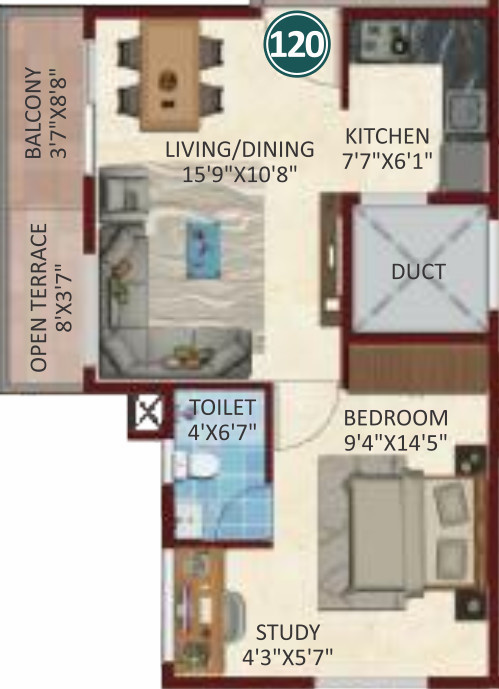
PROJECT RERA ID : PRM/KA/RERA/1251/446/PR/220210/004687
598 sq ft 1 BHK 1T Apartment in Desai Developers Green Gardens
Price on request
Project Location
Jakkur, Bangalore
Basic Details
Amenities35
Specifications
Property Specifications
- CompletedStatus
- Nov'23Possession Start Date
- 598 sq ftSize
- 0.98 AcresTotal Area
- 100Total Launched apartments
- Feb'22Launch Date
- ResaleAvailability
Salient Features
- Near North Hills International School 1.5 km
- Rera and BBMP Approved Project, covered with lush greenery and eco-friendly features
- Manyata Tech Park is located 3.4 km away
- Features a Billiards table, amphitheater, foosball, meditation area, senior citizen sitout area, bar, pergola, and aerobics room
- Motherhood Hospital - Hebbal is just a 8-minute drive away
- Easy commute through Amruthanagara Canara Bank bus stop 1.2 km
.
Price & Floorplan
1BHK+1T (598 sq ft)
Price On Request

2D
- 1 Bathroom
- 1 Bedroom
- 400 sqft
carpet area
Report Error
Gallery
Desai Green GardensElevation
Desai Green GardensVideos
Desai Green GardensAmenities
Desai Green GardensFloor Plans
Desai Green GardensNeighbourhood
Other properties in Desai Developers Green Gardens
- 1 BHK
- 2 BHK
- 3 BHK

Contact NRI Helpdesk on
Whatsapp(Chat Only)
Whatsapp(Chat Only)
+91-96939-69347

Contact Helpdesk on
Whatsapp(Chat Only)
Whatsapp(Chat Only)
+91-96939-69347
About Desai Developers

- 6
Total Projects - 1
Ongoing Projects - RERA ID
Similar Properties
- PT ASSIST
![Project Image Project Image]() Adithya 2BHK+2Tby AdithyaNew Thippasandra, BangalorePrice on request
Adithya 2BHK+2Tby AdithyaNew Thippasandra, BangalorePrice on request - PT ASSIST
![Project Image Project Image]() Adithya 3BHK+3Tby AdithyaNew Thippasandra, BangalorePrice on request
Adithya 3BHK+3Tby AdithyaNew Thippasandra, BangalorePrice on request - PT ASSIST
![Project Image Project Image]() Aristo 2BHK+2Tby Aristo RealtySahakara NagarPrice on request
Aristo 2BHK+2Tby Aristo RealtySahakara NagarPrice on request - PT ASSIST
![Project Image Project Image]() Aristo 3BHK+3Tby Aristo RealtySahakara NagarPrice on request
Aristo 3BHK+3Tby Aristo RealtySahakara NagarPrice on request - PT ASSIST
![Project Image Project Image]() Reputed Builder 2BHK+2Tby Reputed BuilderSahakara NagarPrice on request
Reputed Builder 2BHK+2Tby Reputed BuilderSahakara NagarPrice on request
Discuss about Desai Green Gardens
comment
Disclaimer
PropTiger.com is not marketing this real estate project (“Project”) and is not acting on behalf of the developer of this Project. The Project has been displayed for information purposes only. The information displayed here is not provided by the developer and hence shall not be construed as an offer for sale or an advertisement for sale by PropTiger.com or by the developer.
The information and data published herein with respect to this Project are collected from publicly available sources. PropTiger.com does not validate or confirm the veracity of the information or guarantee its authenticity or the compliance of the Project with applicable law in particular the Real Estate (Regulation and Development) Act, 2016 (“Act”). Read Disclaimer
The information and data published herein with respect to this Project are collected from publicly available sources. PropTiger.com does not validate or confirm the veracity of the information or guarantee its authenticity or the compliance of the Project with applicable law in particular the Real Estate (Regulation and Development) Act, 2016 (“Act”). Read Disclaimer

































