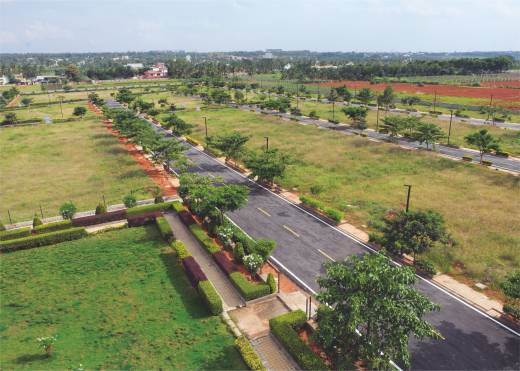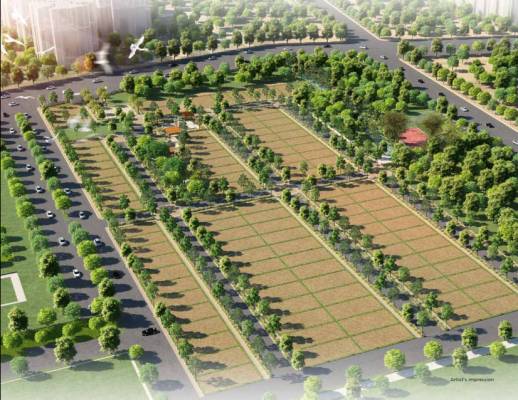
15 Photos
PROJECT RERA ID : PRM/KA/RERA/1250/303/PR/210422/004840
Pariwars Anugraha Residential Layout
Price on request
Builder Price
Plot
Plot
1,200 - 2,800 sq ft
Builtup area
Project Location
Devanahalli, Bangalore
Overview
- Sep'21Possession Start Date
- CompletedStatus
- 17.79 AcresTotal Area
- 234Total Launched plots
- ResaleAvailability
More about Pariwars Anugraha Residential Layout
.
Pariwars Anugraha Residential Layout Price List
| Area | Price |
|---|---|
| 1200 sq ft | - |
| 1500 sq ft | - |
| 2400 sq ft | - |
| 2800 sq ft | - |
report error
Our Picks
- PriceConfigurationPossession
- Current Project
![pariwars-anugraha-residential-layout Elevation Elevation]() Pariwars Anugraha Residential Layoutby Pariwar Housing CorporationDevanahalli, BangaloreData Not AvailablePlot1,200 - 2,800 sq ftSep '21
Pariwars Anugraha Residential Layoutby Pariwar Housing CorporationDevanahalli, BangaloreData Not AvailablePlot1,200 - 2,800 sq ftSep '21 - Recommended
![southend Elevation Elevation]() Southendby Ozone Group BangaloreDevanahalli, Bangalore₹ 69.74 L - ₹ 69.74 LPlot1,137 - 3,804 sq ftAug '24
Southendby Ozone Group BangaloreDevanahalli, Bangalore₹ 69.74 L - ₹ 69.74 LPlot1,137 - 3,804 sq ftAug '24 - Recommended
![orchards Elevation Elevation]() Orchardsby Arvind Smart HomesDevanahalli, Bangalore₹ 64.89 L - ₹ 1.71 CrPlot1,202 - 3,160 sq ftDec '29
Orchardsby Arvind Smart HomesDevanahalli, Bangalore₹ 64.89 L - ₹ 1.71 CrPlot1,202 - 3,160 sq ftDec '29
Pariwars Anugraha Residential Layout Amenities
- 24X7 Water Supply
- Full Power Backup
- Internal Roads
- Sewage Treatment Plant
- Sub-Station
- Receiving Station
- Footpaths/Pedestrian
- Meter Room
Gallery
Pariwars Anugraha Residential LayoutElevation
Pariwars Anugraha Residential LayoutAmenities
Pariwars Anugraha Residential LayoutFloor Plans
Pariwars Anugraha Residential LayoutNeighbourhood
Pariwars Anugraha Residential LayoutOthers
About Pariwar Housing Corporation

- 2
Total Projects - 0
Ongoing Projects - RERA ID
Similar Projects
- PT ASSIST
![southend Elevation southend Elevation]() Ozone Southendby Ozone Group BangaloreDevanahalli, Bangalore₹ 69.74 L
Ozone Southendby Ozone Group BangaloreDevanahalli, Bangalore₹ 69.74 L - PT ASSIST
![orchards Elevation orchards Elevation]() Arvind Orchardsby Arvind Smart HomesDevanahalli, Bangalore₹ 64.89 L - ₹ 1.71 Cr
Arvind Orchardsby Arvind Smart HomesDevanahalli, Bangalore₹ 64.89 L - ₹ 1.71 Cr - PT ASSIST
![kadamba Elevation kadamba Elevation]() AMT Kadambaby AMT VenturesDevanahalli, Bangalore₹ 1.80 Cr
AMT Kadambaby AMT VenturesDevanahalli, Bangalore₹ 1.80 Cr - PT ASSIST
![oasis-phase-1 Elevation oasis-phase-1 Elevation]() Brigade Oasisby Brigade GroupDevanahalli, Bangalore₹ 90.00 L - ₹ 2.40 Cr
Brigade Oasisby Brigade GroupDevanahalli, Bangalore₹ 90.00 L - ₹ 2.40 Cr - PT ASSIST
![oasis-phase-2 Elevation oasis-phase-2 Elevation]() Brigade Oasis Phase 2by Brigade EnterprisesDevanahalli, BangalorePrice on request
Brigade Oasis Phase 2by Brigade EnterprisesDevanahalli, BangalorePrice on request
Discuss about Pariwars Anugraha Residential Layout
comment
Disclaimer
PropTiger.com is not marketing this real estate project (“Project”) and is not acting on behalf of the developer of this Project. The Project has been displayed for information purposes only. The information displayed here is not provided by the developer and hence shall not be construed as an offer for sale or an advertisement for sale by PropTiger.com or by the developer.
The information and data published herein with respect to this Project are collected from publicly available sources. PropTiger.com does not validate or confirm the veracity of the information or guarantee its authenticity or the compliance of the Project with applicable law in particular the Real Estate (Regulation and Development) Act, 2016 (“Act”). Read Disclaimer
The information and data published herein with respect to this Project are collected from publicly available sources. PropTiger.com does not validate or confirm the veracity of the information or guarantee its authenticity or the compliance of the Project with applicable law in particular the Real Estate (Regulation and Development) Act, 2016 (“Act”). Read Disclaimer































