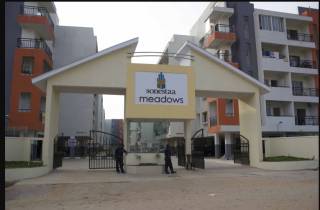
39 Photos
PROJECT RERA ID : PRM/KA/RERA/1251/446/PR/171014/000378
1147 sq ft 2 BHK 2T Apartment in Disha Dwellings Central Park
Price on request
- 1 BHK 773 sq ft
- 1 BHK 831 sq ft
- 2 BHK 1071 sq ft
- 2 BHK 1076 sq ft
- 2 BHK 1140 sq ft
- 2 BHK 1143 sq ft
- 2 BHK 1147 sq ft
- 2 BHK 1150 sq ft
- 2 BHK 1172 sq ft
- 2 BHK 1181 sq ft
- 2 BHK 1208 sq ft
- 2 BHK 1209 sq ft
- 2 BHK 1230 sq ft
- 2 BHK 1239 sq ft
- 2 BHK 1265 sq ft
- 2 BHK 1285 sq ft
- 2 BHK 1315 sq ft
- 2 BHK 1324 sq ft
- 2 BHK 1338 sq ft
- 2 BHK 1343 sq ft
- 3 BHK 1359 sq ft
- 2 BHK 1373 sq ft
- 3 BHK 1424 sq ft
- 3 BHK 1539 sq ft
- 3 BHK 1545 sq ft
- 3 BHK 1549 sq ft
- 3 BHK 1554 sq ft
- 3 BHK 1667 sq ft
Project Location
Varthur, Bangalore
Basic Details
Amenities47
Specifications
Property Specifications
- CompletedStatus
- Sep'18Possession Start Date
- 1147 sq ftSize
- 4 AcresTotal Area
- 304Total Launched apartments
- Feb'15Launch Date
- ResaleAvailability
Salient Features
- Offers modern amenities like a Skating Rink, Jogging Track, Senior Citizen Siteout, Car Wash Area and Cafeteria
- Only 1 km to Panathuru Circle Bus Stop
- Under a 1 km radius of Belandur Road Railway Station
- Varthur Lake only 4.2 km away;
- Proximity to Brookefield Multi Speciality Hospital (4.2 km); 6. Vibgyor High School just 1.7 km away
- Close to Central Mall (3 km)
Disha Dwellings Central Park Bangalore comes with 1, 2 and 3 BHK apartments.Key amenities offered to residents at this project include a well equipped gymnasium, club house, swimming pool, intercom facilities, rainwater harvesting system, landscaped gardens, 24 hour security services, sports facilities, car parking facilities, shuttle court, vaastu compliant architectural layouts, basketball court, lifts, sewage treatment plant, water supply provisions, tennis court and gazebo. Located at Varthu...more
Approved for Home loans from following banks
Payment Plans

Price & Floorplan
2BHK+2T (1,147 sq ft)
Price On Request

2D |
- 2 Bathrooms
- 1 Balcony
- 2 Bedrooms
Report Error
Gallery
Disha Central ParkElevation
Disha Central ParkAmenities
Disha Central ParkFloor Plans
Disha Central ParkNeighbourhood
Disha Central ParkOthers
Other properties in Disha Dwellings Central Park

Contact NRI Helpdesk on
Whatsapp(Chat Only)
Whatsapp(Chat Only)
+91-96939-69347

Contact Helpdesk on
Whatsapp(Chat Only)
Whatsapp(Chat Only)
+91-96939-69347
About Disha Dwellings

- 3
Total Projects - 0
Ongoing Projects - RERA ID
Quick overview of Disha Central ParkLocated in the popular area of Bellandur-Marathahalli near Varthur Lake, Bangalore – Disha Central Park is one of the much-awaited residential project of Disha Dwellings Pvt. Ltd. Architect by the leading Ambient Associates, this residential gem is truly spectacular. Projected across 3.55 acres, this remarkable project comprises of 4 towers with 300+ premium flats. The flat rates of Disha Central Park have been incredibly priced which simply cannot be re... read more
Similar Properties
- PT ASSIST
![Project Image Project Image]() Disha 2BHK+2T (1,122 sq ft)by Disha DwellingsSy No. 71/3, Pathur-Varthur Road, Balagere Village, VarthurPrice on request
Disha 2BHK+2T (1,122 sq ft)by Disha DwellingsSy No. 71/3, Pathur-Varthur Road, Balagere Village, VarthurPrice on request - PT ASSIST
![Project Image Project Image]() Sekhar 2BHK+2T (1,165 sq ft)by Sekhar DevelopersBaligeri Road, Panathur, VarthurPrice on request
Sekhar 2BHK+2T (1,165 sq ft)by Sekhar DevelopersBaligeri Road, Panathur, VarthurPrice on request - PT ASSIST
![Project Image Project Image]() Sobha 2BHK+2T (1,210 sq ft)by Sobha LimitedBalagere Road, Near Vagdevi Vilas Residential School, VarthurPrice on request
Sobha 2BHK+2T (1,210 sq ft)by Sobha LimitedBalagere Road, Near Vagdevi Vilas Residential School, VarthurPrice on request - PT ASSIST
![Project Image Project Image]() Nirman 2BHK+2T (1,098 sq ft)by Nirman SonestaaThubarahalli, RamagondanahalliPrice on request
Nirman 2BHK+2T (1,098 sq ft)by Nirman SonestaaThubarahalli, RamagondanahalliPrice on request - PT ASSIST
![Project Image Project Image]() Sobha 2BHK+2T (861.77 sq ft)by Sobha LimitedPanathur Main Road, VarthurPrice on request
Sobha 2BHK+2T (861.77 sq ft)by Sobha LimitedPanathur Main Road, VarthurPrice on request
Discuss about Disha Central Park
comment
Disclaimer
PropTiger.com is not marketing this real estate project (“Project”) and is not acting on behalf of the developer of this Project. The Project has been displayed for information purposes only. The information displayed here is not provided by the developer and hence shall not be construed as an offer for sale or an advertisement for sale by PropTiger.com or by the developer.
The information and data published herein with respect to this Project are collected from publicly available sources. PropTiger.com does not validate or confirm the veracity of the information or guarantee its authenticity or the compliance of the Project with applicable law in particular the Real Estate (Regulation and Development) Act, 2016 (“Act”). Read Disclaimer
The information and data published herein with respect to this Project are collected from publicly available sources. PropTiger.com does not validate or confirm the veracity of the information or guarantee its authenticity or the compliance of the Project with applicable law in particular the Real Estate (Regulation and Development) Act, 2016 (“Act”). Read Disclaimer
























































































