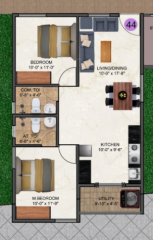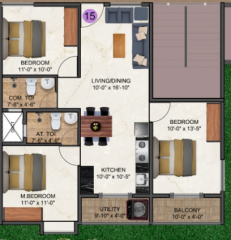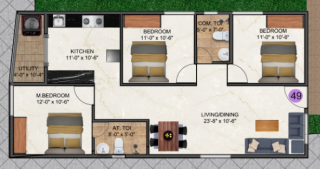
PROJECT RERA ID : PRM/KA/RERA/1251/446/PR/110722/005059
1382 sq ft 3 BHK 3T Apartment in DS Max Properties Senate
₹ 83.39 L
See inclusions
- 1 BHK 799 sq ft₹ 48.21 L
- 1 BHK 799 sq ft₹ 48.21 L
- 2 BHK 816 sq ft₹ 49.24 L
- 2 BHK 897 sq ft₹ 54.12 L
- 2 BHK 897 sq ft₹ 54.12 L
- 2 BHK 948 sq ft₹ 57.20 L
- 2 BHK 964 sq ft₹ 58.17 L
- 2 BHK 964 sq ft₹ 58.17 L
- 2 BHK 967 sq ft₹ 58.35 L
- 1 BHK 967 sq ft₹ 58.35 L
- 2 BHK 979 sq ft₹ 59.07 L
- 2 BHK 985 sq ft₹ 59.43 L
- 3 BHK 985 sq ft₹ 59.43 L
- 3 BHK 993 sq ft₹ 59.92 L
- 2 BHK 993 sq ft₹ 59.92 L
- 2 BHK 994 sq ft₹ 59.98 L
- 3 BHK 994 sq ft₹ 59.98 L
- 2 BHK 996 sq ft₹ 60.10 L
- 3 BHK 1007 sq ft₹ 60.76 L
- 2 BHK 1007 sq ft₹ 60.76 L
- 2 BHK 1027 sq ft₹ 61.97 L
- 2 BHK 1036 sq ft₹ 62.51 L
- 2 BHK 1037 sq ft₹ 62.57 L
- 2 BHK 1053 sq ft₹ 63.54 L
- 2 BHK 1090 sq ft₹ 65.77 L
- 2 BHK 1108 sq ft₹ 66.86 L
- 3 BHK 1136 sq ft₹ 68.55 L
- 2 BHK 1147 sq ft₹ 69.21 L
- 2 BHK 1150 sq ft₹ 69.39 L
- 2 BHK 1157 sq ft₹ 69.81 L
- 2 BHK 1182 sq ft₹ 71.32 L
- 3 BHK 1200 sq ft₹ 72.41 L
- 3 BHK 1202 sq ft₹ 72.53 L
- 2 BHK 1219 sq ft₹ 73.55 L
- 3 BHK 1227 sq ft₹ 74.04 L
- 3 BHK 1244 sq ft₹ 75.06 L
- 3 BHK 1256 sq ft₹ 75.79 L
- 3 BHK 1270 sq ft₹ 76.63 L
- 3 BHK 1271 sq ft₹ 76.69 L
- 3 BHK 1294 sq ft₹ 78.08 L
- 3 BHK 1316 sq ft₹ 79.41 L
- 3 BHK 1337 sq ft₹ 80.67 L
- 3 BHK 1382 sq ft₹ 83.39 L
- 3 BHK 1400 sq ft₹ 84.48 L
- 3 BHK 1433 sq ft₹ 86.47 L
- 3 BHK 1444 sq ft₹ 87.13 L
- 3 BHK 1488 sq ft₹ 89.79 L
- 3 BHK 1536 sq ft₹ 92.68 L
- 3 BHK 1620 sq ft₹ 97.75 L
Project Location
Begur, Bangalore
Basic Details
Amenities14
Specifications
Property Specifications
- Under ConstructionStatus
- Jun'26Possession Start Date
- 1382 sq ftSize
- 2.37 AcresTotal Area
- 224Total Launched apartments
- Jul'22Launch Date
- ResaleAvailability
Salient Features
- Luxurious amenities include a Swimming Pool, Toddler's Pool, Gymnasium, Children's Play Area, Party Hall and more
- Located in a modern and peaceful area, seamlessly connected to all corners of the city for optimal convenience.
- Rainwater harvesting and a sewage treatment plant for sustainable water management practices.
- Jayashree Multi-Speciality Hospital located at a distance of 3.2 km
- GIBS Business School, Bangalore Campus located 4.3 km away.
Price & Floorplan
2BHK+2T (1,108 sq ft)
₹ 83.39 L
See Price Inclusions

2D
- 3 Bathrooms
- 3 Bedrooms
Report Error
Gallery
DS Max SenateElevation
DS Max SenateAmenities
DS Max SenateFloor Plans
DS Max SenateConstruction Updates
Other properties in DS Max Properties Senate
- 1 BHK
- 2 BHK
- 3 BHK

Contact NRI Helpdesk on
Whatsapp(Chat Only)
Whatsapp(Chat Only)
+91-96939-69347

Contact Helpdesk on
Whatsapp(Chat Only)
Whatsapp(Chat Only)
+91-96939-69347
About DS Max Properties

- 147
Total Projects - 24
Ongoing Projects - RERA ID
DS-MAX Properties Pvt.Ltd. is a real estate development firm based in Bangalore which was founded KV Satish. Today, DS-MAX is listed among the top most preferred real estate development companies in Bangalore . Having years of experience, DS-MAX has rapidly grown and is expanding its wings beyond Karnataka. Two of its upcoming residential township projects are DS-MAX Skyscape Rampura and DS-MAX Skycity in Thanisandra Few of its key under construction residential projects are: Streak Nest in Yel... read more
Similar Properties
- PT ASSIST
![Project Image Project Image]() 3BHK+3T (1,273 sq ft)by TVS EmeraldSingasandra₹ 1.53 Cr
3BHK+3T (1,273 sq ft)by TVS EmeraldSingasandra₹ 1.53 Cr - PT ASSIST
![Project Image Project Image]() Axis 3BHK+3T (1,371.21 sq ft)by Axis ConceptSy No. 24, Begur VillagePrice on request
Axis 3BHK+3T (1,371.21 sq ft)by Axis ConceptSy No. 24, Begur VillagePrice on request - PT ASSIST
![Project Image Project Image]() Axis 2BHK+3T (1,089.09 sq ft)by Axis ConceptSy No. 24, Begur VillagePrice on request
Axis 2BHK+3T (1,089.09 sq ft)by Axis ConceptSy No. 24, Begur VillagePrice on request - PT ASSIST
![Project Image Project Image]() 2BHK+2T (1,410 sq ft) + Study Roomby SNN EstatesBegur Road, Off Bannerghatta Road, Akshayanagar₹ 1.49 Cr
2BHK+2T (1,410 sq ft) + Study Roomby SNN EstatesBegur Road, Off Bannerghatta Road, Akshayanagar₹ 1.49 Cr - PT ASSIST
![Project Image Project Image]() 3BHK+3T (1,505 sq ft)by SNN EstatesBegur Road, Off Bannerghatta Road, Akshayanagar₹ 1.59 Cr
3BHK+3T (1,505 sq ft)by SNN EstatesBegur Road, Off Bannerghatta Road, Akshayanagar₹ 1.59 Cr
Discuss about DS Max Senate
comment
Disclaimer
PropTiger.com is not marketing this real estate project (“Project”) and is not acting on behalf of the developer of this Project. The Project has been displayed for information purposes only. The information displayed here is not provided by the developer and hence shall not be construed as an offer for sale or an advertisement for sale by PropTiger.com or by the developer.
The information and data published herein with respect to this Project are collected from publicly available sources. PropTiger.com does not validate or confirm the veracity of the information or guarantee its authenticity or the compliance of the Project with applicable law in particular the Real Estate (Regulation and Development) Act, 2016 (“Act”). Read Disclaimer
The information and data published herein with respect to this Project are collected from publicly available sources. PropTiger.com does not validate or confirm the veracity of the information or guarantee its authenticity or the compliance of the Project with applicable law in particular the Real Estate (Regulation and Development) Act, 2016 (“Act”). Read Disclaimer

























































































