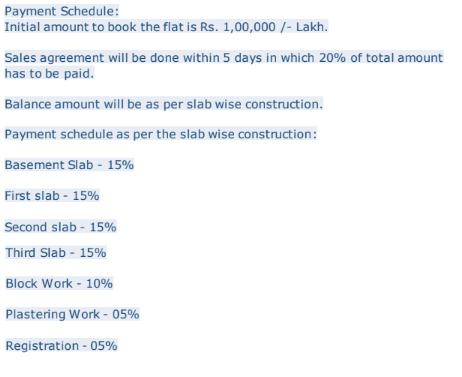
23 Photos
PROJECT RERA ID : PRM/KA/RERA/1251/310/PR/180313/001980
1632 sq ft 3 BHK 3T Apartment in DS Max Properties Starline
Price on request
- 2 BHK 1004 sq ft
- 2 BHK 1029 sq ft
- 2 BHK 1061 sq ft
- 2 BHK 1067 sq ft
- 2 BHK 1090 sq ft
- 2 BHK 1092 sq ft
- 2 BHK 1102 sq ft
- 3 BHK 1106 sq ft
- 2 BHK 1108 sq ft
- 2 BHK 1126 sq ft
- 2 BHK 1128 sq ft
- 2 BHK 1159 sq ft
- 2 BHK 1163 sq ft
- 2 BHK 1166 sq ft
- 3 BHK 1243 sq ft
- 3 BHK 1250 sq ft
- 3 BHK 1281 sq ft
- 3 BHK 1282 sq ft
- 3 BHK 1297 sq ft
- 3 BHK 1327 sq ft
- 3 BHK 1328 sq ft
- 3 BHK 1344 sq ft
- 3 BHK 1351 sq ft
- 3 BHK 1353 sq ft
- 3 BHK 1358 sq ft
- 3 BHK 1363 sq ft
- 3 BHK 1374 sq ft
- 3 BHK 1375 sq ft
- 3 BHK 1382 sq ft
- 3 BHK 1395 sq ft
- 3 BHK 1414 sq ft
- 3 BHK 1420 sq ft
- 3 BHK 1426 sq ft
- 3 BHK 1448 sq ft
- 3 BHK 1461 sq ft
- 3 BHK 1527 sq ft
- 3 BHK 1543 sq ft
- 3 BHK 1568 sq ft
- 3 BHK 1611 sq ft
- 3 BHK 1623 sq ft
- 3 BHK 1625 sq ft
- 3 BHK 1632 sq ft
- 3 BHK 1637 sq ft
- 3 BHK 1651 sq ft
- 3 BHK 1758 sq ft
- 3 BHK 1779 sq ft
- 3 BHK 1802 sq ft
- 3 BHK 1837 sq ft
Project Location
Electronic City Phase 2, Bangalore
Basic Details
Amenities23
Specifications
Property Specifications
- CompletedStatus
- Aug'21Possession Start Date
- 1632 sq ftSize
- 2 AcresTotal Area
- 135Total Launched apartments
- Oct'15Launch Date
- ResaleAvailability
Salient Features
- 3 open side properties, spacious properties
- The project is equipped with amenities like landscaped gardens, swimming pool, olympic size swimming pool, tree plantation, club house, rainwater harvesting
- Close to schools, malls, shopping, hospitals
- 45 min distance from bus stand and railway station, 13 min distance from airport, 7 min distance from highway
Starline by DS Max, located in Electronics City Phase 2, Bangalore, offers apartments. Electronic City Phase 2 is located around 18 kilometres from Bangalore. It is connected to the latter via the Hosur Road. it is one of the largest Electronic Industrial Parks of India. Wipro, Tech Mahindra, Hewlett-Packard, Infosys, HCL Technologies, Genpact, Intel and a few such massive IT/ITES conglomerates have set up their establishments here. Within a distance of 22 kilometres from the Kempegowda Bus stat...more
Approved for Home loans from following banks
Payment Plans

Price & Floorplan
3BHK+3T (1,632 sq ft)
Price On Request

- 3 Bathrooms
- 3 Bedrooms
Report Error
Gallery
DS Max StarlineElevation
DS Max StarlineAmenities
DS Max StarlineFloor Plans
DS Max StarlineOthers
Other properties in DS Max Properties Starline
- 2 BHK
- 3 BHK

Contact NRI Helpdesk on
Whatsapp(Chat Only)
Whatsapp(Chat Only)
+91-96939-69347

Contact Helpdesk on
Whatsapp(Chat Only)
Whatsapp(Chat Only)
+91-96939-69347
About DS Max Properties

- 147
Total Projects - 25
Ongoing Projects - RERA ID
DS-MAX Properties Pvt.Ltd. is a real estate development firm based in Bangalore which was founded KV Satish. Today, DS-MAX is listed among the top most preferred real estate development companies in Bangalore . Having years of experience, DS-MAX has rapidly grown and is expanding its wings beyond Karnataka. Two of its upcoming residential township projects are DS-MAX Skyscape Rampura and DS-MAX Skycity in Thanisandra Few of its key under construction residential projects are: Streak Nest in Yel... read more
Similar Properties
- PT ASSIST
![Project Image Project Image]() SJR 3BHK+3T (1,665 sq ft)by SJR PrimeCorpElectronic City Phase 2Price on request
SJR 3BHK+3T (1,665 sq ft)by SJR PrimeCorpElectronic City Phase 2Price on request - PT ASSIST
![Project Image Project Image]() Pavani 3BHK+3T (1,400 sq ft)by PavaniShanthipura Main Road, Next to TCS, First Main Rd, Electronic City Phase IIPrice on request
Pavani 3BHK+3T (1,400 sq ft)by PavaniShanthipura Main Road, Next to TCS, First Main Rd, Electronic City Phase IIPrice on request - PT ASSIST
![Project Image Project Image]() Gopalan 3BHK+3T (1,760 sq ft)by Gopalan EnterprisesElectronic City Phase 2Price on request
Gopalan 3BHK+3T (1,760 sq ft)by Gopalan EnterprisesElectronic City Phase 2Price on request - PT ASSIST
![Project Image Project Image]() Shanders 3BHK+3T (1,800 sq ft)by Shanders GroupVeerasandra, Electronic City Phase 1Price on request
Shanders 3BHK+3T (1,800 sq ft)by Shanders GroupVeerasandra, Electronic City Phase 1Price on request - PT ASSIST
![Project Image Project Image]() Paras 3BHK+3Tby Paras groupElectronic City Phase 2, BangalorePrice on request
Paras 3BHK+3Tby Paras groupElectronic City Phase 2, BangalorePrice on request
Discuss about DS Max Starline
comment
Disclaimer
PropTiger.com is not marketing this real estate project (“Project”) and is not acting on behalf of the developer of this Project. The Project has been displayed for information purposes only. The information displayed here is not provided by the developer and hence shall not be construed as an offer for sale or an advertisement for sale by PropTiger.com or by the developer.
The information and data published herein with respect to this Project are collected from publicly available sources. PropTiger.com does not validate or confirm the veracity of the information or guarantee its authenticity or the compliance of the Project with applicable law in particular the Real Estate (Regulation and Development) Act, 2016 (“Act”). Read Disclaimer
The information and data published herein with respect to this Project are collected from publicly available sources. PropTiger.com does not validate or confirm the veracity of the information or guarantee its authenticity or the compliance of the Project with applicable law in particular the Real Estate (Regulation and Development) Act, 2016 (“Act”). Read Disclaimer

























































