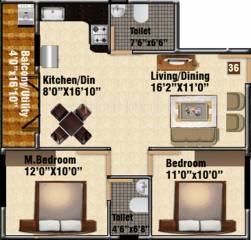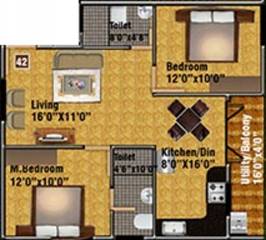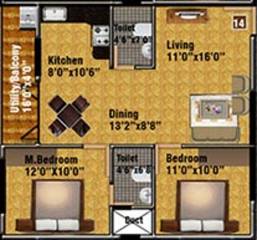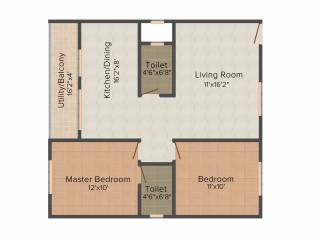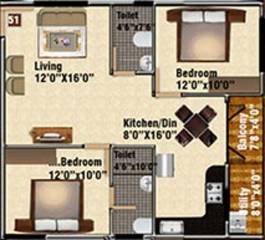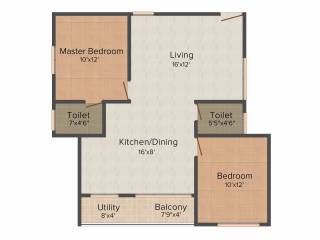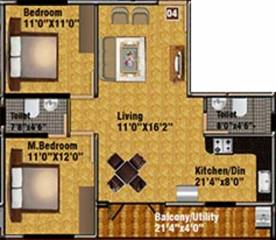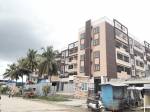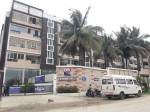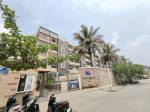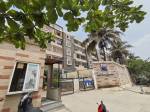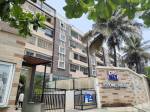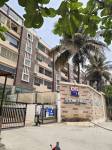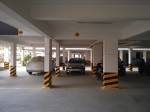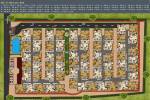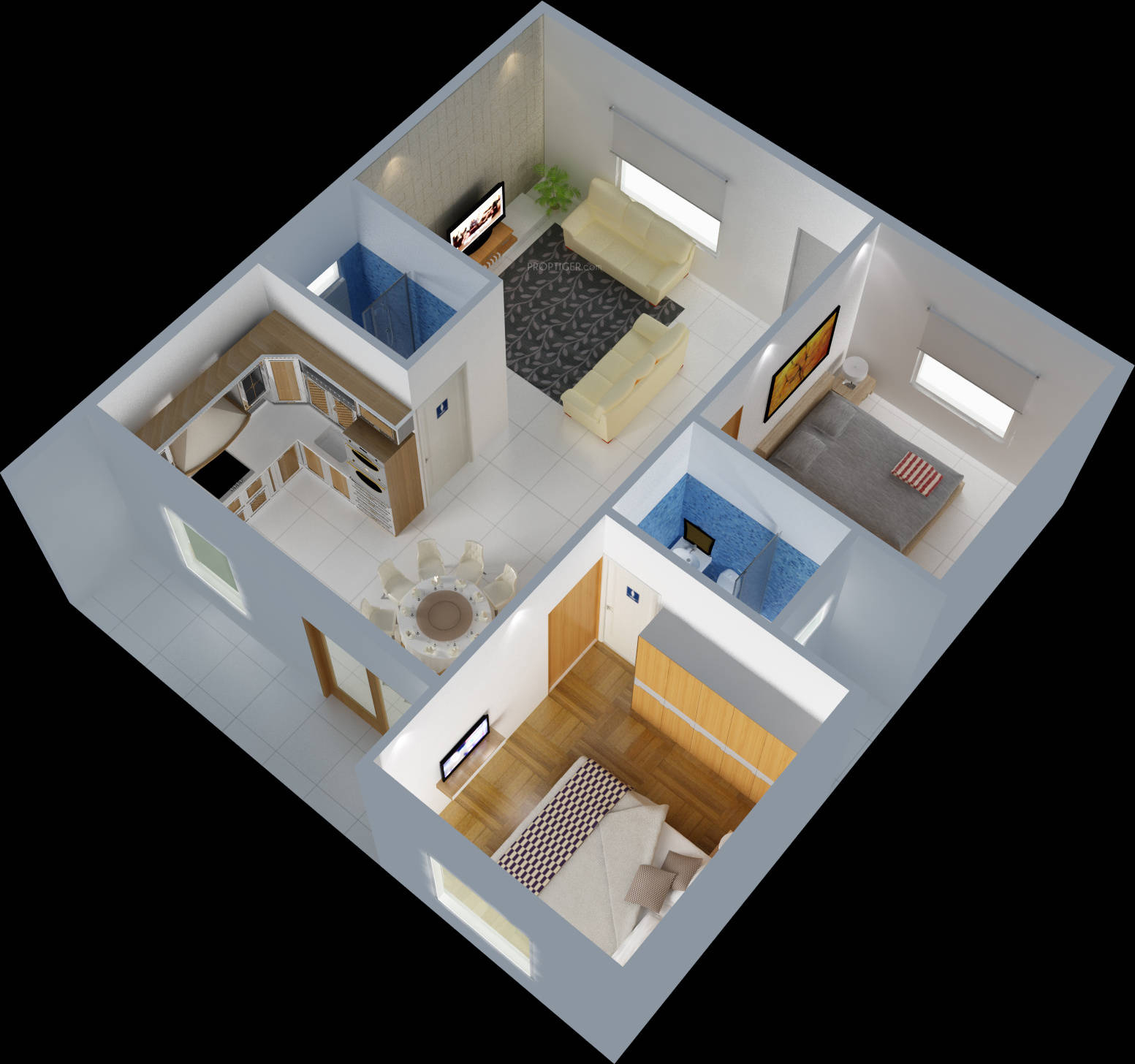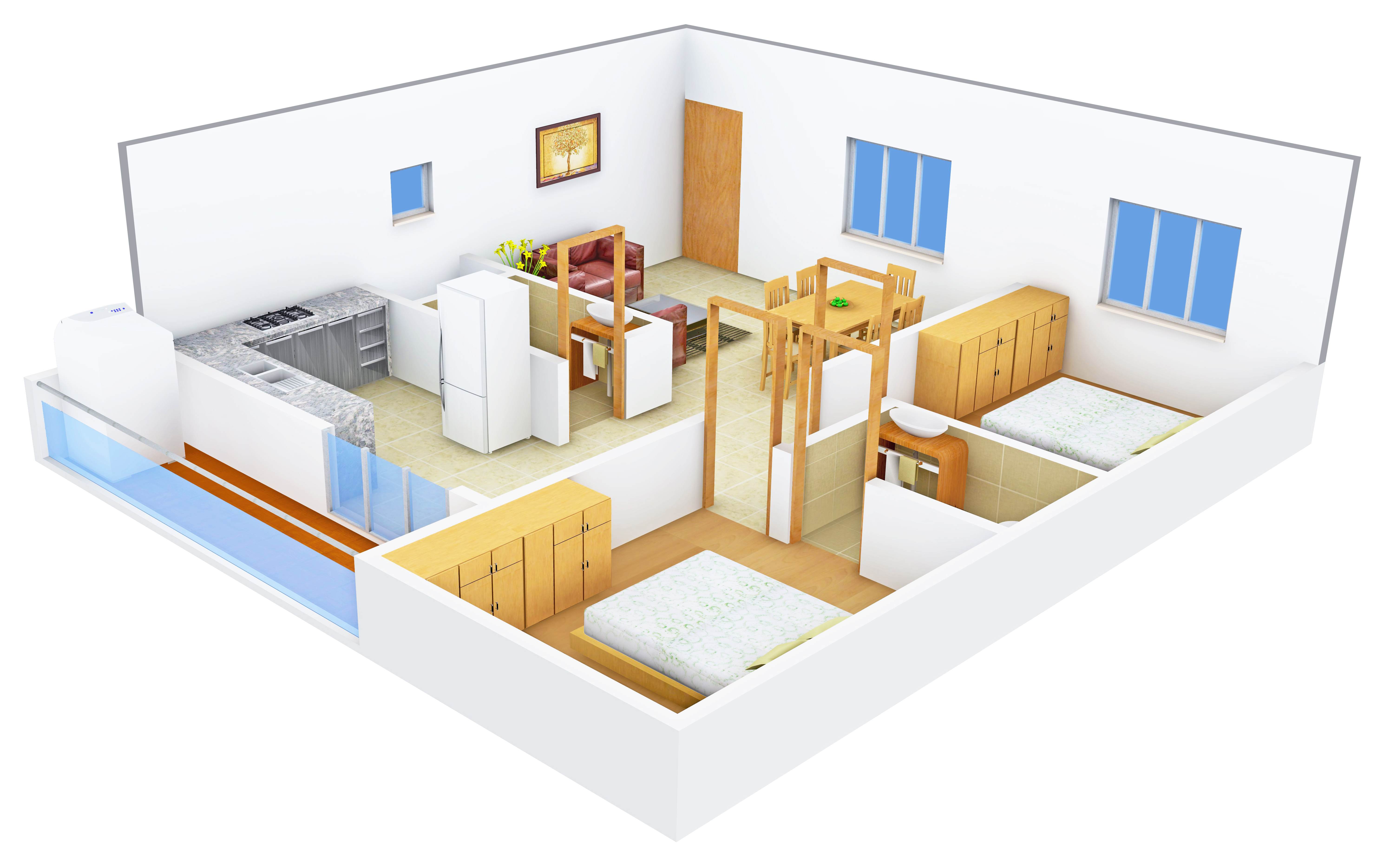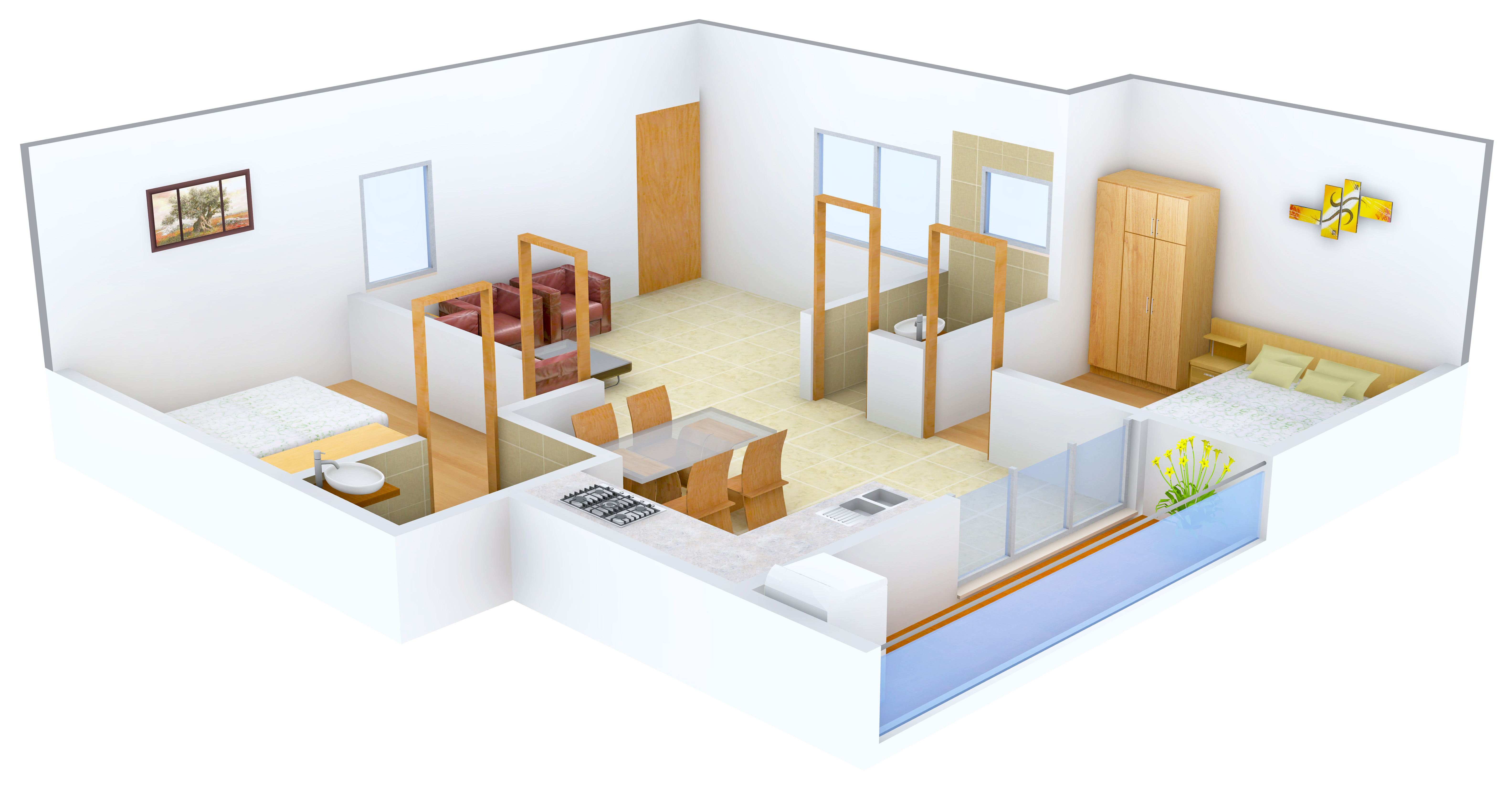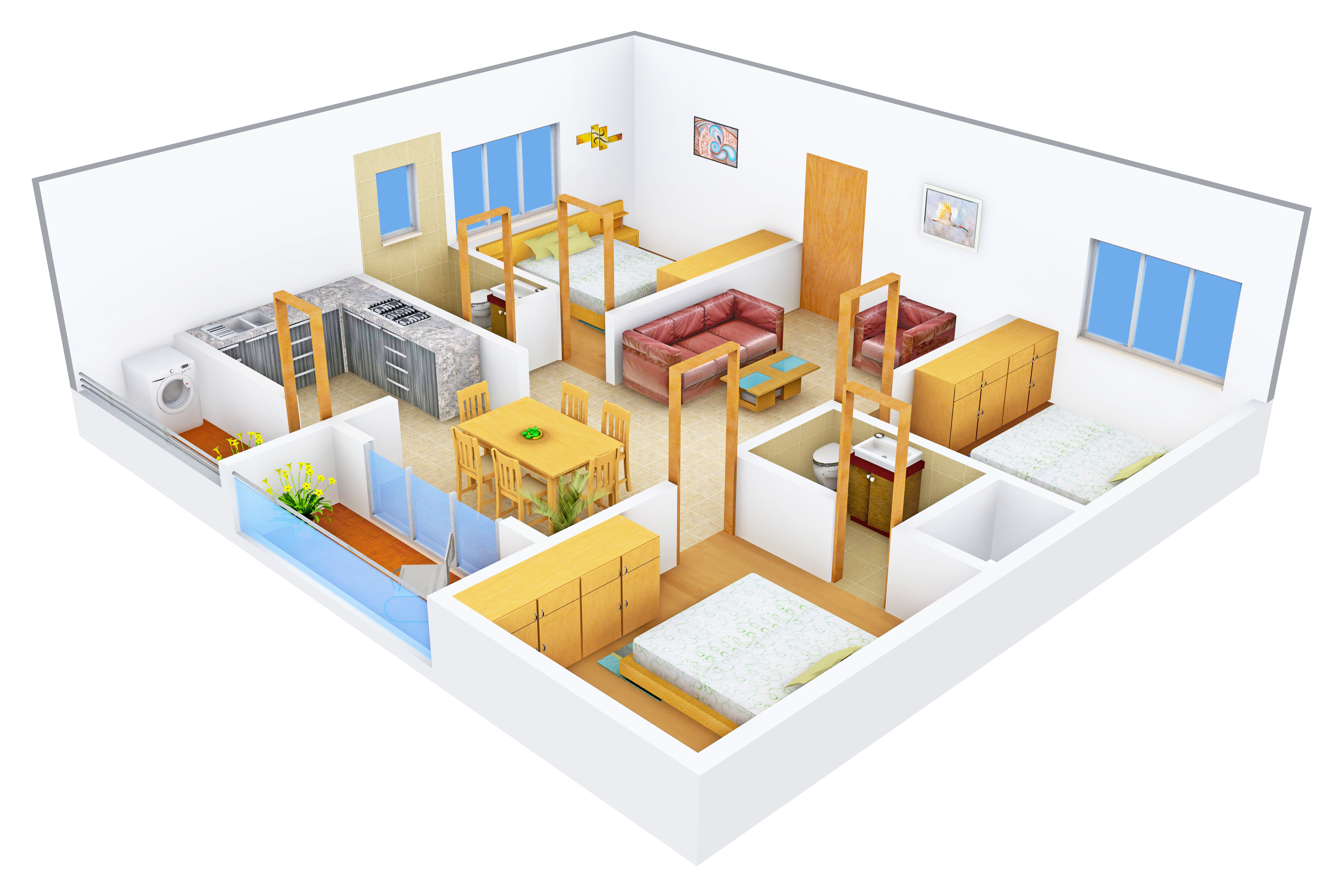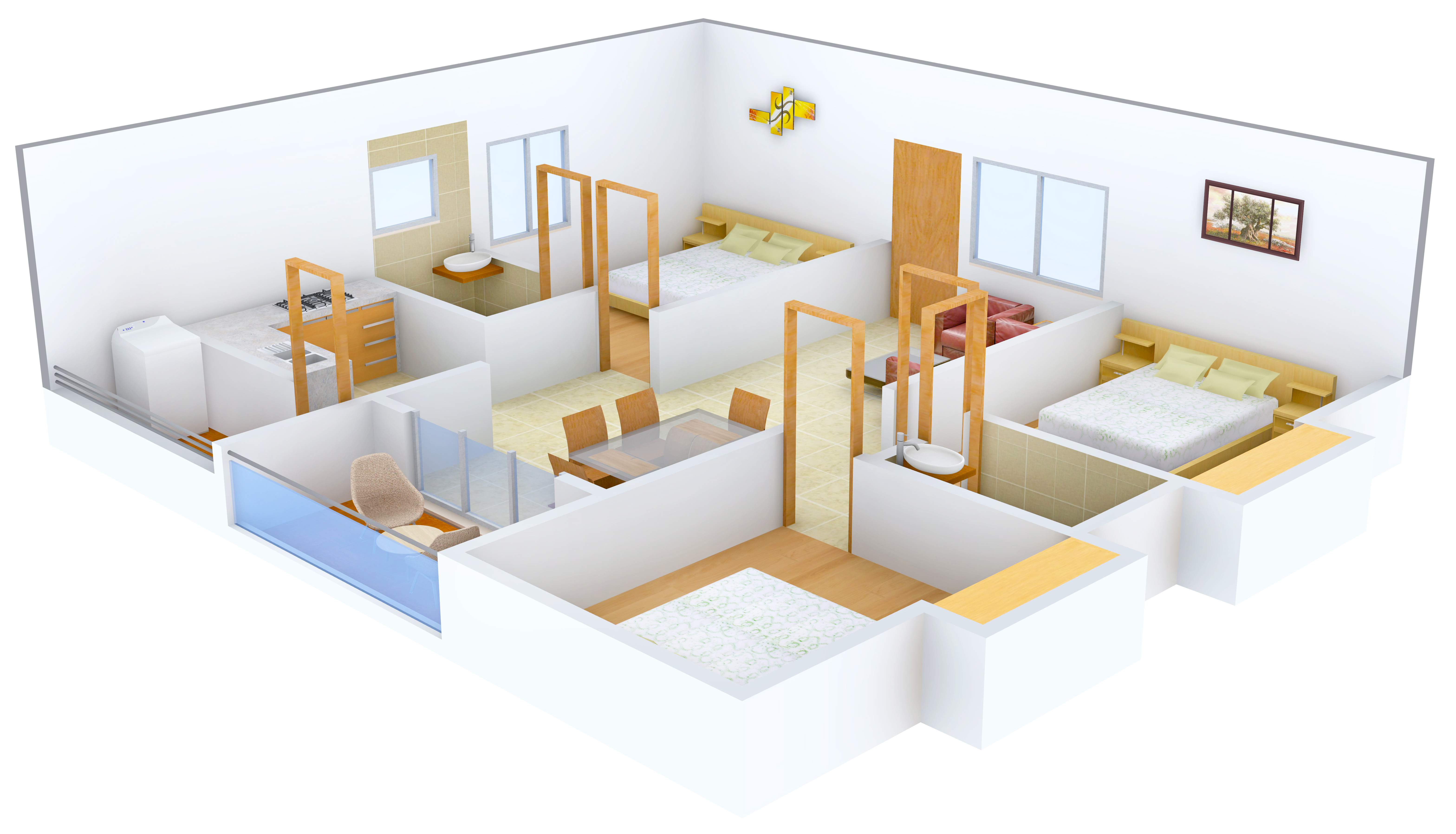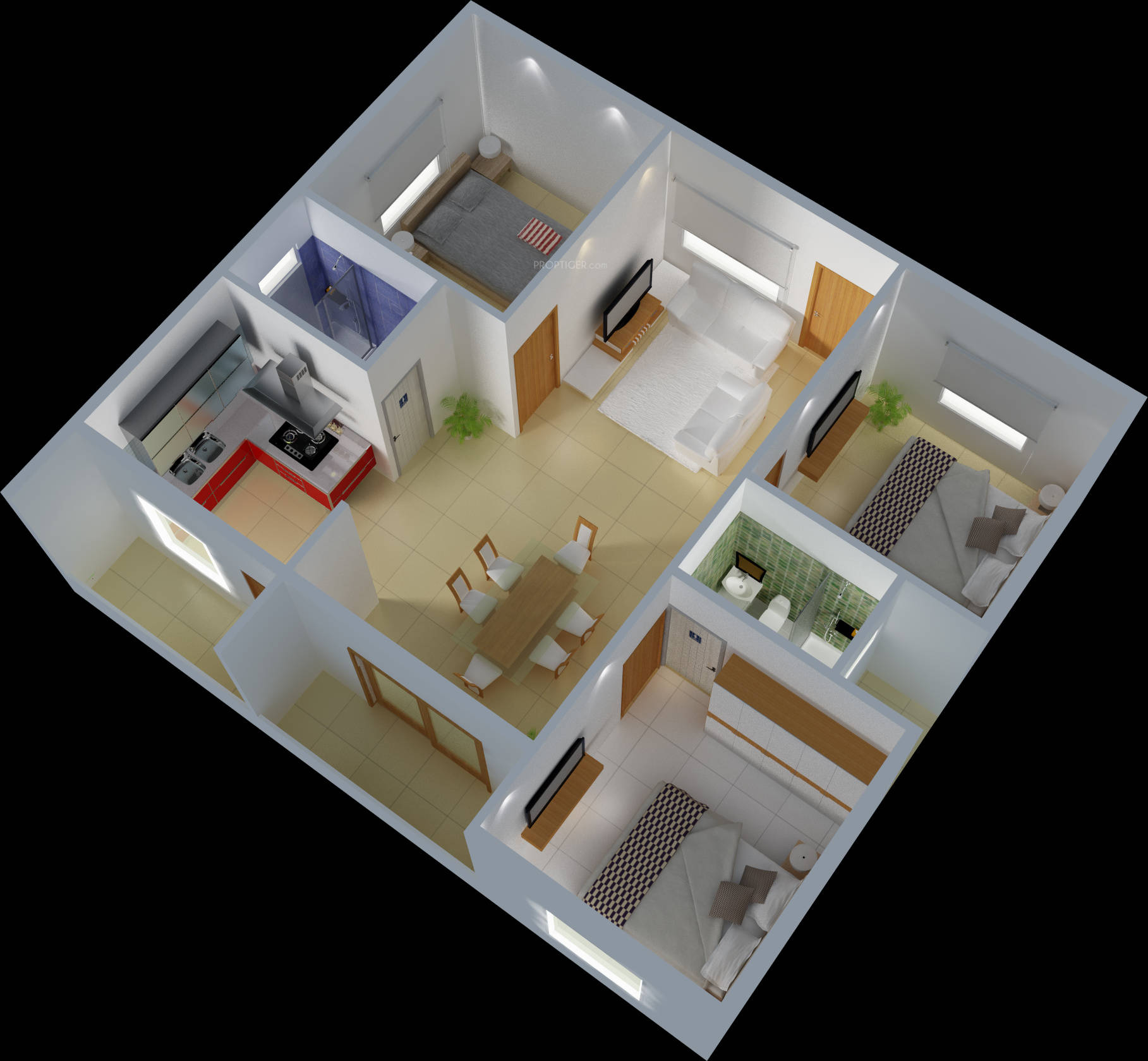
15 Photos
PROJECT RERA ID : Rera Not Applicable
1064 sq ft 2 BHK 2T Apartment in DS Max Properties Stone Hill
Price on request
- 2 BHK 1038 sq ft
- 2 BHK 1041 sq ft
- 2 BHK 1047 sq ft
- 2 BHK 1050 sq ft
- 2 BHK 1061 sq ft
- 2 BHK 1063 sq ft
- 2 BHK 1064 sq ft
- 2 BHK 1070 sq ft
- 2 BHK 1075 sq ft
- 2 BHK 1078 sq ft
- 2 BHK 1080 sq ft
- 2 BHK 1087 sq ft
- 2 BHK 1092 sq ft
- 2 BHK 1100 sq ft
- 2 BHK 1103 sq ft
- 2 BHK 1133 sq ft
- 2 BHK 1141 sq ft
- 2 BHK 1144 sq ft
- 2 BHK 1146 sq ft
- 2 BHK 1149 sq ft
- 2 BHK 1152 sq ft
- 2 BHK 1153 sq ft
- 2 BHK 1192 sq ft
- 3 BHK 1303 sq ft
- 3 BHK 1318 sq ft
- 3 BHK 1320 sq ft
- 3 BHK 1323 sq ft
- 3 BHK 1327 sq ft
- 3 BHK 1341 sq ft
- 3 BHK 1344 sq ft
- 3 BHK 1347 sq ft
- 3 BHK 1352 sq ft
- 2 BHK 1356 sq ft
- 3 BHK 1370 sq ft
- 3 BHK 1373 sq ft
- 3 BHK 1375 sq ft
- 3 BHK 1380 sq ft
- 3 BHK 1387 sq ft
- 3 BHK 1390 sq ft
- 3 BHK 1398 sq ft
- 3 BHK 1400 sq ft
- 3 BHK 1407 sq ft
- 3 BHK 1409 sq ft
- 3 BHK 1410 sq ft
- 3 BHK 1413 sq ft
- 3 BHK 1415 sq ft
- 3 BHK 1423 sq ft
- 3 BHK 1441 sq ft
- 3 BHK 1450 sq ft
Project Location
Anjanapura, Bangalore
Basic Details
Amenities17
Specifications
Property Specifications
- CompletedStatus
- Nov'16Possession Start Date
- 1064 sq ftSize
- 3 AcresTotal Area
- 256Total Launched apartments
- Dec'12Launch Date
- ResaleAvailability
Salient Features
- Green line Thalaghattapura Metro Station at 4.9 km
- Royal Meenakshi Mall at 5.5 km
- Amenities include Clubhouse, Jogging and Strolling Track, Cycling & Jogging Track, and park
- National Public School (NPS), JP Nagar at 1.2 km
- DMart Bannerghatta Road at 3.2 km
DS Max Properties is a leading real estate developer and has launched DS Max Stonehill at Anjanapura in Bangalore. Anjanapura is a residential locality in South Bangalore, located between Bannerghatta Road and Kanakapura Road. The locality has been developed by the Development Authority (BDA) and is quite close to other prominent areas such as Bannerghatta, Banashankari, Basavanagudi, Begur, Bilekahalli, and Bommanahalli. Anjanapura is well-linked with other major localities via road...more
Payment Plans

Price & Floorplan
2BHK+2T (1,064 sq ft)
Price On Request

2D
- 2 Bathrooms
- 2 Bedrooms
Report Error
Gallery
DS Max Stone HillElevation
DS Max Stone HillAmenities
DS Max Stone HillFloor Plans
DS Max Stone HillNeighbourhood
Other properties in DS Max Properties Stone Hill
- 2 BHK
- 3 BHK

Contact NRI Helpdesk on
Whatsapp(Chat Only)
Whatsapp(Chat Only)
+91-96939-69347

Contact Helpdesk on
Whatsapp(Chat Only)
Whatsapp(Chat Only)
+91-96939-69347
About DS Max Properties

- 146
Total Projects - 26
Ongoing Projects - RERA ID
DS-MAX Properties Pvt.Ltd. is a real estate development firm based in Bangalore which was founded KV Satish. Today, DS-MAX is listed among the top most preferred real estate development companies in Bangalore . Having years of experience, DS-MAX has rapidly grown and is expanding its wings beyond Karnataka. Two of its upcoming residential township projects are DS-MAX Skyscape Rampura and DS-MAX Skycity in Thanisandra Few of its key under construction residential projects are: Streak Nest in Yel... read more
Similar Properties
- PT ASSIST
![Project Image Project Image]() Adiga 2BHK+2T (1,020 sq ft)by AdigaJP Nagar Phase 8, BangalorePrice on request
Adiga 2BHK+2T (1,020 sq ft)by AdigaJP Nagar Phase 8, BangalorePrice on request - PT ASSIST
![Project Image Project Image]() Skyline 2BHK+2T (1,205 sq ft)by Skyline ConstructionsOff Bannerghatta Road, Near Gottigere, BangalorePrice on request
Skyline 2BHK+2T (1,205 sq ft)by Skyline ConstructionsOff Bannerghatta Road, Near Gottigere, BangalorePrice on request - PT ASSIST
![Project Image Project Image]() Shriram 2BHK+2T (1,204 sq ft)by Shriram PropertiesKanakapura Road, TalaghattapuraPrice on request
Shriram 2BHK+2T (1,204 sq ft)by Shriram PropertiesKanakapura Road, TalaghattapuraPrice on request - PT ASSIST
![Project Image Project Image]() Shriram 2BHK+2T (924 sq ft)by Shriram PropertiesOff Kanakapura Road, TalaghattapuraPrice on request
Shriram 2BHK+2T (924 sq ft)by Shriram PropertiesOff Kanakapura Road, TalaghattapuraPrice on request - PT ASSIST
![Project Image Project Image]() Prithvi 2BHK+2T (1,150 sq ft)by Prithvi Homes# 5589/1, IDBI layout, Bannerghatta Road, Shiva Ranganatha TemplePrice on request
Prithvi 2BHK+2T (1,150 sq ft)by Prithvi Homes# 5589/1, IDBI layout, Bannerghatta Road, Shiva Ranganatha TemplePrice on request
Discuss about DS Max Stone Hill
comment
Disclaimer
PropTiger.com is not marketing this real estate project (“Project”) and is not acting on behalf of the developer of this Project. The Project has been displayed for information purposes only. The information displayed here is not provided by the developer and hence shall not be construed as an offer for sale or an advertisement for sale by PropTiger.com or by the developer.
The information and data published herein with respect to this Project are collected from publicly available sources. PropTiger.com does not validate or confirm the veracity of the information or guarantee its authenticity or the compliance of the Project with applicable law in particular the Real Estate (Regulation and Development) Act, 2016 (“Act”). Read Disclaimer
The information and data published herein with respect to this Project are collected from publicly available sources. PropTiger.com does not validate or confirm the veracity of the information or guarantee its authenticity or the compliance of the Project with applicable law in particular the Real Estate (Regulation and Development) Act, 2016 (“Act”). Read Disclaimer

