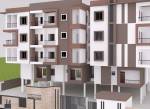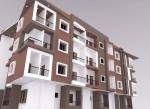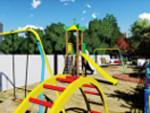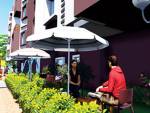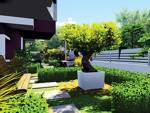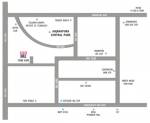
12 Photos
PROJECT RERA ID : PRM/KA/RERA/1251/310/PR/180122/001652
1014 sq ft 2 BHK 2T Apartment in DS Max Properties Stonescape
Price on request
- 2 BHK 830 sq ft
- 2 BHK 837 sq ft
- 2 BHK 853 sq ft
- 2 BHK 861 sq ft
- 2 BHK 877 sq ft
- 2 BHK 883 sq ft
- 2 BHK 912 sq ft
- 2 BHK 924 sq ft
- 2 BHK 930 sq ft
- 2 BHK 934 sq ft
- 2 BHK 936 sq ft
- 2 BHK 943 sq ft
- 2 BHK 955 sq ft
- 2 BHK 960 sq ft
- 2 BHK 970 sq ft
- 2 BHK 974 sq ft
- 2 BHK 990 sq ft
- 2 BHK 1003 sq ft
- 2 BHK 1006 sq ft
- 2 BHK 1013 sq ft
- 2 BHK 1014 sq ft
- 2 BHK 1043 sq ft
- 2 BHK 1048 sq ft
- 2 BHK 1059 sq ft
- 2 BHK 1076 sq ft
- 2 BHK 1129 sq ft
- 3 BHK 1228 sq ft
- 3 BHK 1253 sq ft
- 3 BHK 1307 sq ft
- 3 BHK 1347 sq ft
- 3 BHK 1456 sq ft
Project Location
Anjanapura, Bangalore
Basic Details
Amenities18
Specifications
Property Specifications
- CompletedStatus
- May'21Possession Start Date
- 1014 sq ftSize
- 1 AcresTotal Area
- 200Total Launched apartments
- Feb'16Launch Date
- ResaleAvailability
Salient Features
- T.John College 4 km for this project location
- Best Return Of Investment after 2 years
- Robust connectivity via NICE Ring Road and Kanakapura
- Abundant greenery and less pollution issues
Anjanapura area of Bengaluru has given land for the many real estate projects which are already in the process of development. The DS Max StonesCape is delivering spacious and premium apartments. The apartments are all set for moving in. All the necessary requirements like banks, ATMs, petrol pumps, hospitals; schools, grocery shop, bus stations, restaurants, train stations, etc. are all present in the neighbourhood of the project. The project offers other amenities like intercom facility, 24x7 ...more
Approved for Home loans from following banks
![HDFC (5244) HDFC (5244)]()
![Axis Bank Axis Bank]()
![PNB Housing PNB Housing]()
![Indiabulls Indiabulls]()
![Citibank Citibank]()
![DHFL DHFL]()
![L&T Housing (DSA_LOSOT) L&T Housing (DSA_LOSOT)]()
![IIFL IIFL]()
- + 3 more banksshow less
Payment Plans
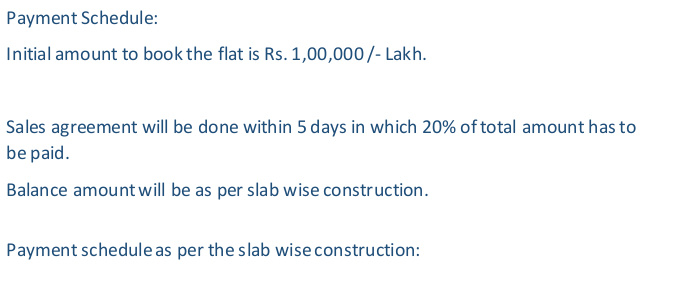
Price & Floorplan
2BHK+2T (1,014 sq ft)
Price On Request

- 2 Bathrooms
- 2 Bedrooms
Report Error
Gallery
DS Max StonescapeElevation
DS Max StonescapeAmenities
DS Max StonescapeFloor Plans
DS Max StonescapeNeighbourhood
Other properties in DS Max Properties Stonescape
- 2 BHK
- 3 BHK

Contact NRI Helpdesk on
Whatsapp(Chat Only)
Whatsapp(Chat Only)
+91-96939-69347

Contact Helpdesk on
Whatsapp(Chat Only)
Whatsapp(Chat Only)
+91-96939-69347
About DS Max Properties

- 146
Total Projects - 25
Ongoing Projects - RERA ID
DS-MAX Properties Pvt.Ltd. is a real estate development firm based in Bangalore which was founded KV Satish. Today, DS-MAX is listed among the top most preferred real estate development companies in Bangalore . Having years of experience, DS-MAX has rapidly grown and is expanding its wings beyond Karnataka. Two of its upcoming residential township projects are DS-MAX Skyscape Rampura and DS-MAX Skycity in Thanisandra Few of its key under construction residential projects are: Streak Nest in Yel... read more
Similar Properties
- PT ASSIST
![Project Image Project Image]() Unicon 2BHK+2Tby Unicon SheltersJP Nagar Phase 9, BangalorePrice on request
Unicon 2BHK+2Tby Unicon SheltersJP Nagar Phase 9, BangalorePrice on request - PT ASSIST
![Project Image Project Image]() Unicon 3BHK+3Tby Unicon SheltersJP Nagar Phase 9, BangalorePrice on request
Unicon 3BHK+3Tby Unicon SheltersJP Nagar Phase 9, BangalorePrice on request - PT ASSIST
![Project Image Project Image]() Hinduja 2BHK+2T (1,000 sq ft)by Hinduja HoldingsJP Nagar Phase 9, BangalorePrice on request
Hinduja 2BHK+2T (1,000 sq ft)by Hinduja HoldingsJP Nagar Phase 9, BangalorePrice on request - PT ASSIST
![Project Image Project Image]() Hinduja 3BHK+3T (1,125 sq ft)by Hinduja HoldingsJP Nagar Phase 9, BangalorePrice on request
Hinduja 3BHK+3T (1,125 sq ft)by Hinduja HoldingsJP Nagar Phase 9, BangalorePrice on request - PT ASSIST
![Project Image Project Image]() Shriram 2BHK+2T (905 sq ft)by Shriram PropertiesOff Kanakapura Road, TalaghattapuraPrice on request
Shriram 2BHK+2T (905 sq ft)by Shriram PropertiesOff Kanakapura Road, TalaghattapuraPrice on request
Discuss about DS Max Stonescape
comment
Disclaimer
PropTiger.com is not marketing this real estate project (“Project”) and is not acting on behalf of the developer of this Project. The Project has been displayed for information purposes only. The information displayed here is not provided by the developer and hence shall not be construed as an offer for sale or an advertisement for sale by PropTiger.com or by the developer.
The information and data published herein with respect to this Project are collected from publicly available sources. PropTiger.com does not validate or confirm the veracity of the information or guarantee its authenticity or the compliance of the Project with applicable law in particular the Real Estate (Regulation and Development) Act, 2016 (“Act”). Read Disclaimer
The information and data published herein with respect to this Project are collected from publicly available sources. PropTiger.com does not validate or confirm the veracity of the information or guarantee its authenticity or the compliance of the Project with applicable law in particular the Real Estate (Regulation and Development) Act, 2016 (“Act”). Read Disclaimer










