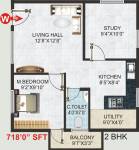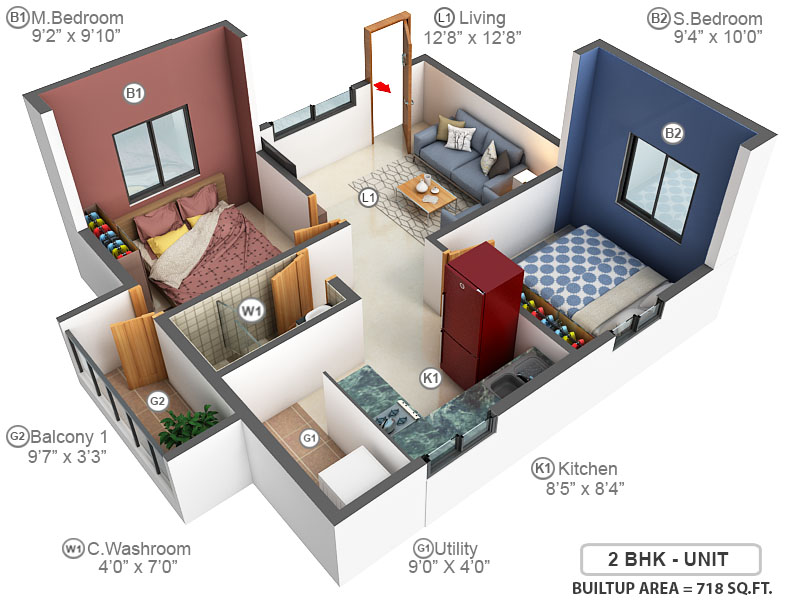
73 Photos
PROJECT RERA ID : .
Balaji Serenity
Price on request
Builder Price
2, 3 BHK
Apartment
718 - 1,332 sq ft
Builtup area
Project Location
Electronic City Phase 2, Bangalore
Overview
- Feb'17Possession Start Date
- CompletedStatus
- 2 AcresTotal Area
- 128Total Launched apartments
- Aug'15Launch Date
- ResaleAvailability
Salient Features
- Sarjapur School 5km Distance
- Hosur Road 3.5 Km Distance
More about Balaji Serenity
Serenity by Balaji Properties Bangalore, located in Electronic City Phase 2, Bangalore, offers apartments. The amenities include gymnasium, swimming pool, childrens play area, club house, landscaped gardens, multipurpose room, sports facility, indoor games, rainwater harvesting, intercom, 24x7 secuirty, jogging track, power backup, maintenance staff, car parking, CCTV camera, vaastu compliance, community hall, 24 hours water supply, meditation area, and lift. This suburb of Bangalore is home to ...read more
Approved for Home loans from following banks
Balaji Serenity Floor Plans
- 2 BHK
- 3 BHK
| Floor Plan | Area | Builder Price |
|---|---|---|
 | 718 sq ft (2BHK+1T) | - |
 | 788 sq ft (2BHK+2T) | - |
 | 1005 sq ft (2BHK+2T) | - |
 | 1068 sq ft (2BHK+2T) | - |
1 more size(s)less size(s)
Report Error
Our Picks
- PriceConfigurationPossession
- Current Project
![serenity Images for Elevation of Balaji Serenity Images for Elevation of Balaji Serenity]() Balaji Serenityby Balaji Properties BangaloreElectronic City Phase 2, BangaloreData Not Available2,3 BHK Apartment718 - 1,332 sq ftFeb '17
Balaji Serenityby Balaji Properties BangaloreElectronic City Phase 2, BangaloreData Not Available2,3 BHK Apartment718 - 1,332 sq ftFeb '17 - Recommended
![aarya Elevation Elevation]() Aaryaby Mahendra HomesElectronic City Phase 2, Bangalore₹ 94.48 L - ₹ 1.34 Cr2,3 BHK Apartment1,078 - 1,530 sq ftNov '25
Aaryaby Mahendra HomesElectronic City Phase 2, Bangalore₹ 94.48 L - ₹ 1.34 Cr2,3 BHK Apartment1,078 - 1,530 sq ftNov '25 - Recommended
![epitome Images for Elevation of Concorde Epitome Images for Elevation of Concorde Epitome]() Epitomeby Concorde GroupElectronic City Phase 2, Bangalore₹ 94.48 L - ₹ 1.34 Cr2,3 BHK Apartment1,056 - 1,521 sq ftNov '19
Epitomeby Concorde GroupElectronic City Phase 2, Bangalore₹ 94.48 L - ₹ 1.34 Cr2,3 BHK Apartment1,056 - 1,521 sq ftNov '19
Balaji Serenity Amenities
- Gymnasium
- Swimming Pool
- Children's play area
- Club House
- Multipurpose Room
- Sports Facility
- Rain Water Harvesting
- Intercom
Balaji Serenity Specifications
Doors
Internal:
Sal Wood Frame
Main:
Teak Wood Frame and Shutter
Flooring
Toilets:
Ceramic Tiles
Balcony:
Ceramic Tiles
Living/Dining:
Vitrified Tiles
Master Bedroom:
Vitrified Tiles
Other Bedroom:
Vitrified Tiles
Kitchen:
Vitrified Tiles
Gallery
Balaji SerenityElevation
Balaji SerenityAmenities
Balaji SerenityFloor Plans
Balaji SerenityNeighbourhood
Balaji SerenityOthers
Payment Plans


Contact NRI Helpdesk on
Whatsapp(Chat Only)
Whatsapp(Chat Only)
+91-96939-69347

Contact Helpdesk on
Whatsapp(Chat Only)
Whatsapp(Chat Only)
+91-96939-69347
About Balaji Properties Bangalore

- 25
Years of Experience - 4
Total Projects - 0
Ongoing Projects - RERA ID
Similar Projects
- PT ASSIST
![aarya Elevation aarya Elevation]() Mahendra Aaryaby Mahendra HomesElectronic City Phase 2, Bangalore₹ 94.48 L - ₹ 1.34 Cr
Mahendra Aaryaby Mahendra HomesElectronic City Phase 2, Bangalore₹ 94.48 L - ₹ 1.34 Cr - PT ASSIST
![epitome Images for Elevation of Concorde Epitome epitome Images for Elevation of Concorde Epitome]() Concorde Epitomeby Concorde GroupElectronic City Phase 2, BangalorePrice on request
Concorde Epitomeby Concorde GroupElectronic City Phase 2, BangalorePrice on request - PT ASSIST
![aarna Images for Elevation of Mahendra Aarna aarna Images for Elevation of Mahendra Aarna]() Mahendra Aarna Tower 1 to 4by Mahendra HomesElectronic City Phase 2, BangalorePrice on request
Mahendra Aarna Tower 1 to 4by Mahendra HomesElectronic City Phase 2, BangalorePrice on request - PT ASSIST
![abode-99 Elevation abode-99 Elevation]() Concorde Abode 99by Concorde GroupAttibele, Bangalore₹ 2.22 Cr - ₹ 3.97 Cr
Concorde Abode 99by Concorde GroupAttibele, Bangalore₹ 2.22 Cr - ₹ 3.97 Cr - PT ASSIST
![cielo-at-brigade-valencia Elevation cielo-at-brigade-valencia Elevation]() Cielo At Brigade Valenciaby Brigade GroupBommasandra, Bangalore₹ 1.50 Cr - ₹ 2.31 Cr
Cielo At Brigade Valenciaby Brigade GroupBommasandra, Bangalore₹ 1.50 Cr - ₹ 2.31 Cr
Discuss about Balaji Serenity
comment
Disclaimer
PropTiger.com is not marketing this real estate project (“Project”) and is not acting on behalf of the developer of this Project. The Project has been displayed for information purposes only. The information displayed here is not provided by the developer and hence shall not be construed as an offer for sale or an advertisement for sale by PropTiger.com or by the developer.
The information and data published herein with respect to this Project are collected from publicly available sources. PropTiger.com does not validate or confirm the veracity of the information or guarantee its authenticity or the compliance of the Project with applicable law in particular the Real Estate (Regulation and Development) Act, 2016 (“Act”). Read Disclaimer
The information and data published herein with respect to this Project are collected from publicly available sources. PropTiger.com does not validate or confirm the veracity of the information or guarantee its authenticity or the compliance of the Project with applicable law in particular the Real Estate (Regulation and Development) Act, 2016 (“Act”). Read Disclaimer





















































