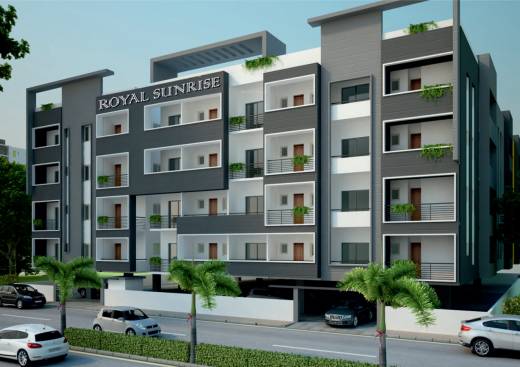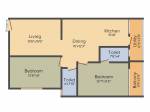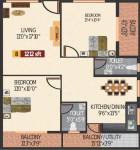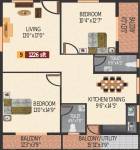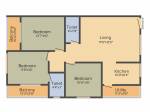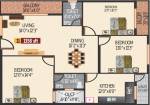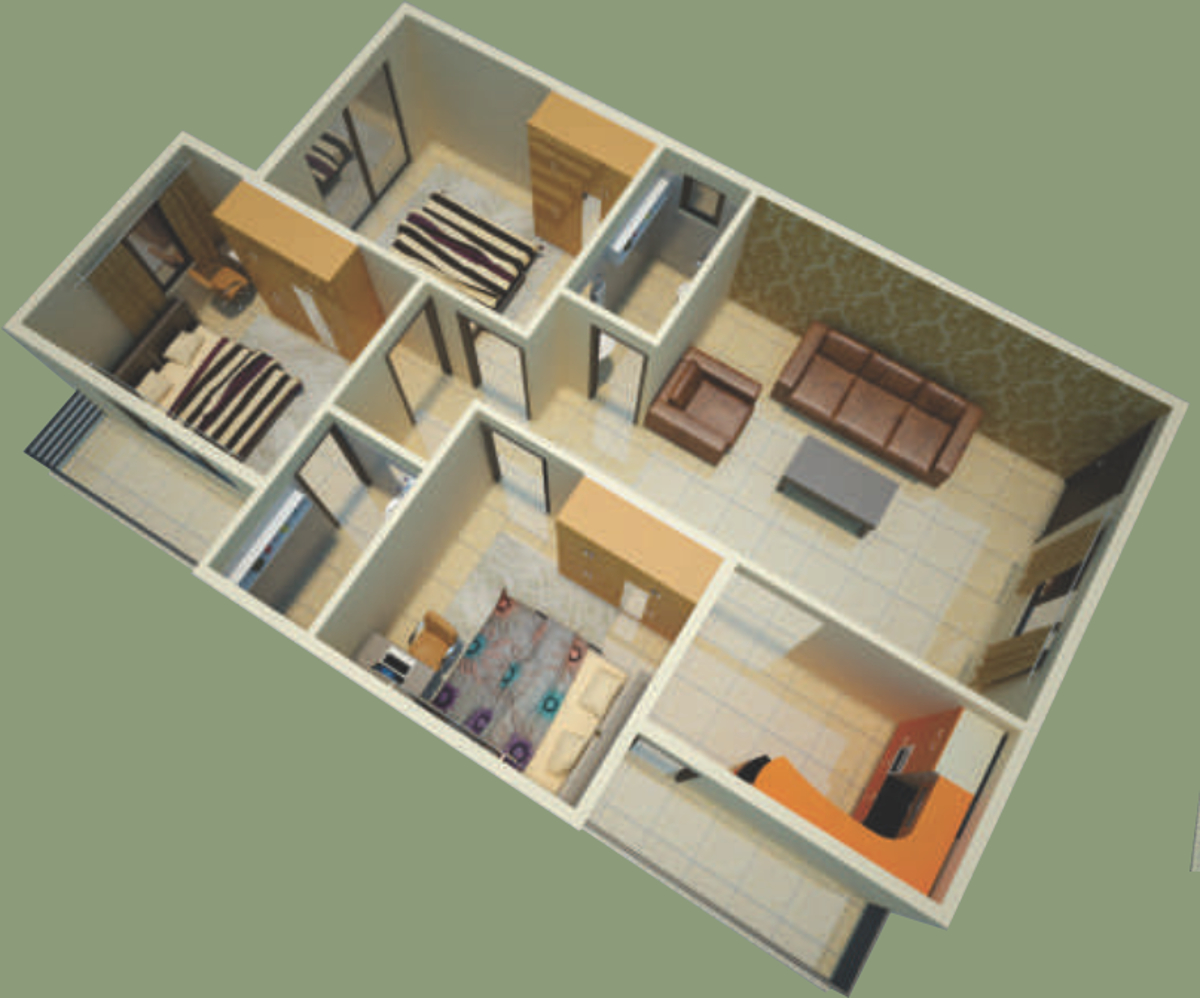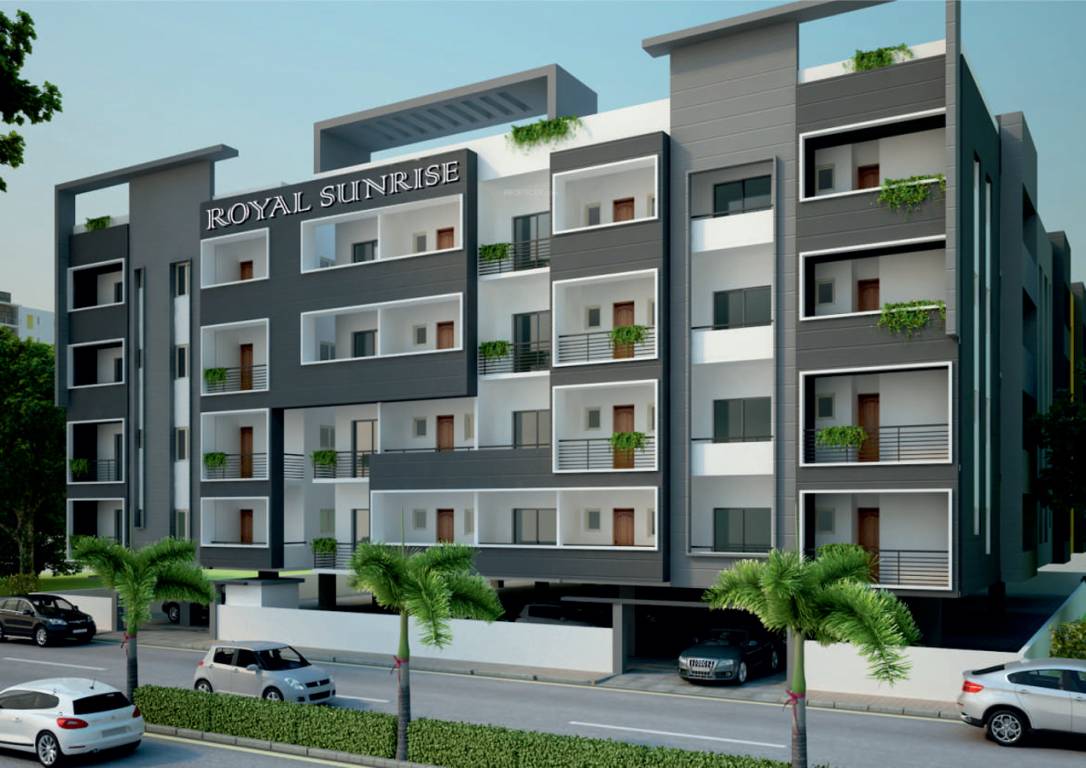
20 Photos
PROJECT RERA ID : PRM/KA/RERA/1251/310/PR/190107/002278
Royal Sunrise
₹ 40.40 L - ₹ 54.32 L
Builder Price
See inclusions
2, 3 BHK
Apartment
1,010 - 1,358 sq ft
Builtup area
Project Location
Electronic City Phase 2, Bangalore
Overview
- Nov'20Possession Start Date
- On HoldStatus
- 48Total Launched apartments
- Mar'15Launch Date
- NoneAvailability
More about Royal Sunrise
Walk to your work place in Electronics City, Bangalore when you live in Royal Builders And Developers Sunrise. The under construction community has multiple apartments on sale through the developer. The flats are aerated and let in adequate sunshine and fresh air. Essential amenities such as indoor games room, gymnasium, swimming pool, power backup and round the clock security services are some of the facilities proposed for the complex. oyal Builders And Developers is a renowned dev...read more
Approved for Home loans from following banks
Royal Sunrise Floor Plans
- 2 BHK
- 3 BHK
| Floor Plan | Area | Agreement Price |
|---|---|---|
 | 1010 sq ft (2BHK+2T) | ₹ 40.40 L |
 | 1030 sq ft (2BHK+2T) | ₹ 41.20 L |
 | 1070 sq ft (2BHK+2T) | ₹ 42.80 L |
 | 1071 sq ft (2BHK+2T) | ₹ 42.84 L |
 | 1151 sq ft (2BHK+2T) | ₹ 46.04 L |
 | 1196 sq ft (2BHK+2T) | ₹ 47.84 L |
 | 1207 sq ft (2BHK+2T) | ₹ 48.28 L |
 | 1212 sq ft (2BHK+2T) | ₹ 48.48 L |
 | 1226 sq ft (2BHK+2T) | ₹ 49.04 L |
6 more size(s)less size(s)
Report Error
Our Picks
- PriceConfigurationPossession
- Current Project
![Images for Elevation of Sunrise Images for Elevation of Sunrise]() Royal Sunriseby Royal Builders And DevelopersElectronic City Phase 2, Bangalore₹ 40.40 L - ₹ 54.32 L2,3 BHK Apartment1,010 - 1,358 sq ftData Not Available
Royal Sunriseby Royal Builders And DevelopersElectronic City Phase 2, Bangalore₹ 40.40 L - ₹ 54.32 L2,3 BHK Apartment1,010 - 1,358 sq ftData Not Available - Recommended
![aarna Images for Elevation of Mahendra Aarna Images for Elevation of Mahendra Aarna]() Aarna Tower 1 to 4by Mahendra HomesElectronic City Phase 2, BangaloreData Not Available2,3 BHK Apartment1,045 - 1,535 sq ftMay '19
Aarna Tower 1 to 4by Mahendra HomesElectronic City Phase 2, BangaloreData Not Available2,3 BHK Apartment1,045 - 1,535 sq ftMay '19 - Recommended
![epitome Images for Elevation of Concorde Epitome Images for Elevation of Concorde Epitome]() Epitomeby Concorde GroupElectronic City Phase 2, BangaloreData Not Available2,3 BHK Apartment1,056 - 1,521 sq ftNov '19
Epitomeby Concorde GroupElectronic City Phase 2, BangaloreData Not Available2,3 BHK Apartment1,056 - 1,521 sq ftNov '19
Royal Sunrise Amenities
- Gymnasium
- Swimming Pool
- Children's play area
- Club House
- Multipurpose Room
- Intercom
- 24 X 7 Security
- Power Backup
Royal Sunrise Specifications
Doors
Internal:
Sal Wood Frame
Main:
Teak Wood Frame and Shutter
Flooring
Balcony:
Vitrified Tiles
Master Bedroom:
Vitrified Tiles
Toilets:
Anti Skid Tiles
Living/Dining:
Vitrified tiles
Kitchen:
Vitrified Tiles
Other Bedroom:
Vitrified tiles
Gallery
Royal SunriseElevation
Royal SunriseAmenities
Royal SunriseFloor Plans
Royal SunriseNeighbourhood
Payment Plans


Contact NRI Helpdesk on
Whatsapp(Chat Only)
Whatsapp(Chat Only)
+91-96939-69347

Contact Helpdesk on
Whatsapp(Chat Only)
Whatsapp(Chat Only)
+91-96939-69347
About Royal Builders And Developers

- 2
Total Projects - 0
Ongoing Projects - RERA ID
Similar Projects
- PT ASSIST
![aarna Images for Elevation of Mahendra Aarna aarna Images for Elevation of Mahendra Aarna]() Mahendra Aarna Tower 1 to 4by Mahendra HomesElectronic City Phase 2, BangalorePrice on request
Mahendra Aarna Tower 1 to 4by Mahendra HomesElectronic City Phase 2, BangalorePrice on request - PT ASSIST
![epitome Images for Elevation of Concorde Epitome epitome Images for Elevation of Concorde Epitome]() Concorde Epitomeby Concorde GroupElectronic City Phase 2, BangalorePrice on request
Concorde Epitomeby Concorde GroupElectronic City Phase 2, BangalorePrice on request - PT ASSIST
![nucleus Images for Elevation of Ajmera Nucleus nucleus Images for Elevation of Ajmera Nucleus]() Ajmera Nucleusby Ajmera GroupElectronic City Phase 2, BangalorePrice on request
Ajmera Nucleusby Ajmera GroupElectronic City Phase 2, BangalorePrice on request - PT ASSIST
![nucleus Elevation nucleus Elevation]() Ajmera Nucleusby Ajmera Housing Corporation BangaloreElectronic City Phase 2, BangalorePrice on request
Ajmera Nucleusby Ajmera Housing Corporation BangaloreElectronic City Phase 2, BangalorePrice on request - PT ASSIST
![raj-high-gardens Elevation raj-high-gardens Elevation]() Raj High Gardensby SNN Raj CorpChandapura, Bangalore₹ 60.75 L - ₹ 1.52 Cr
Raj High Gardensby SNN Raj CorpChandapura, Bangalore₹ 60.75 L - ₹ 1.52 Cr
Discuss about Royal Sunrise
comment
Disclaimer
PropTiger.com is not marketing this real estate project (“Project”) and is not acting on behalf of the developer of this Project. The Project has been displayed for information purposes only. The information displayed here is not provided by the developer and hence shall not be construed as an offer for sale or an advertisement for sale by PropTiger.com or by the developer.
The information and data published herein with respect to this Project are collected from publicly available sources. PropTiger.com does not validate or confirm the veracity of the information or guarantee its authenticity or the compliance of the Project with applicable law in particular the Real Estate (Regulation and Development) Act, 2016 (“Act”). Read Disclaimer
The information and data published herein with respect to this Project are collected from publicly available sources. PropTiger.com does not validate or confirm the veracity of the information or guarantee its authenticity or the compliance of the Project with applicable law in particular the Real Estate (Regulation and Development) Act, 2016 (“Act”). Read Disclaimer






