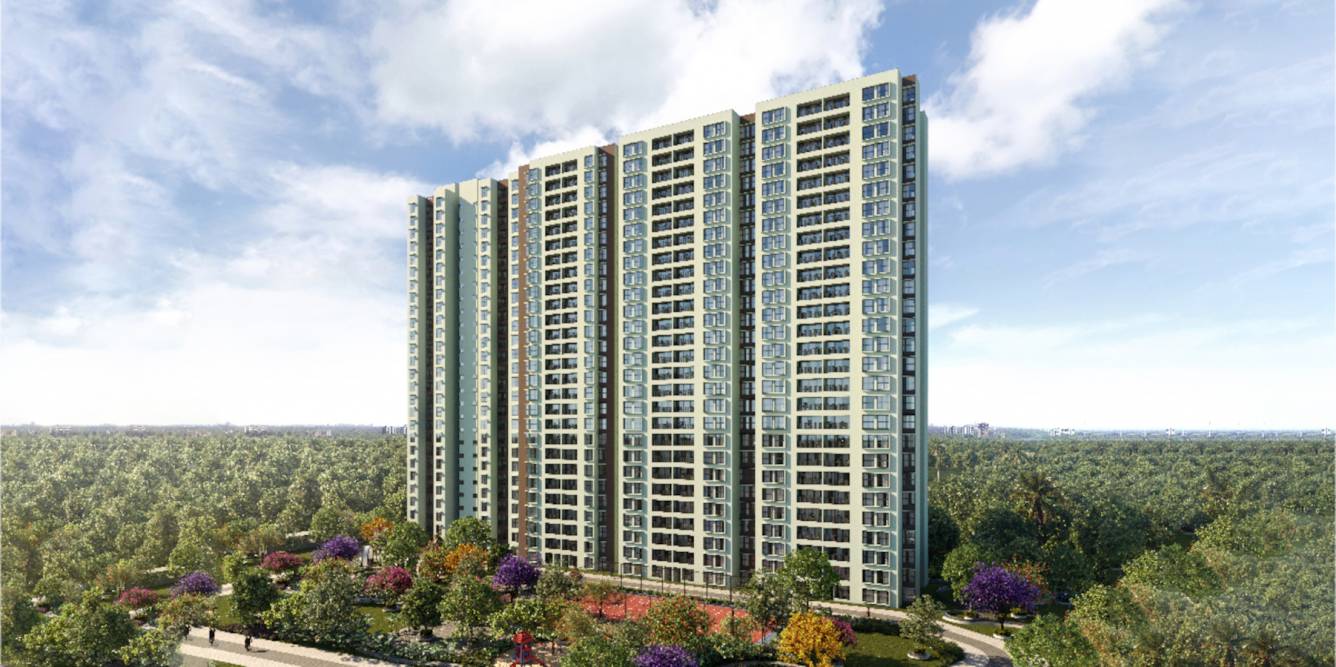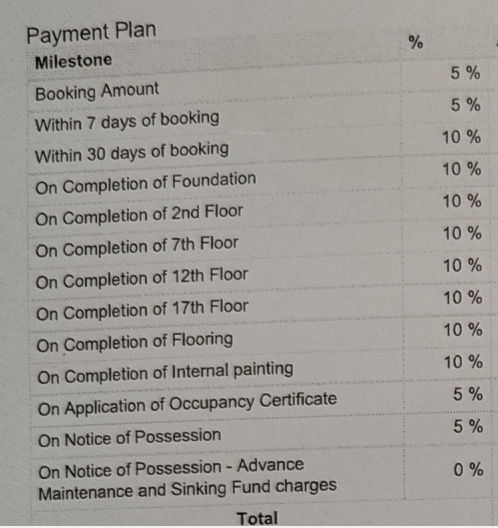
15 Photos
PROJECT RERA ID : PRM/KA/RERA/1251/446/PR/120123/005611, PRM/KA/RERA/1251/446/PR/160622/005000
625 sq ft 2 BHK 2T Apartment in Godrej Properties Godrej Splendour
₹ 73.52 L
See inclusions
- 1 BHK sq ft₹ 71.22 L
- 2 BHK sq ft₹ 81.76 L
- 2 BHK sq ft₹ 84.44 L
- 3 BHK sq ft₹ 1.11 Cr
- 1 BHK sq ft₹ 51.62 L
- 2 BHK sq ft₹ 81.88 L
- 2 BHK sq ft₹ 1.02 Cr
- 3 BHK sq ft₹ 1.12 Cr
- 3 BHK sq ft₹ 1.16 Cr
- 1 BHK sq ft₹ 72.68 L
- 2 BHK sq ft₹ 86.63 L
- 3 BHK sq ft₹ 1.10 Cr
- 3 BHK sq ft₹ 1.08 Cr
- 3 BHK sq ft₹ 1.10 Cr
- 2 BHK sq ft₹ 80.20 L
- 2 BHK sq ft₹ 69.72 L
- 3 BHK sq ft₹ 89.34 L
- 2 BHK sq ft₹ 67.99 L
- 2 BHK sq ft₹ 72.32 L
- 2 BHK sq ft₹ 73.52 L
- 1 BHK sq ft₹ 45.79 L
- 1 BHK sq ft₹ 49.68 L
- 1 BHK sq ft₹ 55.80 L
- 1 BHK sq ft₹ 56.03 L
- 1 BHK sq ft₹ 66.16 L
- 1 BHK sq ft₹ 69.57 L
- 2 BHK sq ft₹ 83.06 L
- 2 BHK sq ft₹ 1.00 Cr
- 2 BHK sq ft₹ 1.07 Cr
- 2 BHK sq ft₹ 1.15 Cr
- 2 BHK sq ft₹ 1.30 Cr
- 2 BHK sq ft₹ 1.31 Cr
- 2 BHK sq ft₹ 1.31 Cr
- 2 BHK sq ft₹ 1.31 Cr
- 2 BHK sq ft₹ 1.33 Cr
- 2 BHK sq ft₹ 1.34 Cr
- 2 BHK sq ft₹ 1.34 Cr
- 2 BHK sq ft₹ 1.39 Cr
- 2 BHK sq ft₹ 1.39 Cr
- 2 BHK sq ft₹ 1.58 Cr
- 3 BHK sq ft₹ 1.29 Cr
- 3 BHK sq ft₹ 1.45 Cr
- 3 BHK sq ft₹ 1.76 Cr
- 3 BHK sq ft₹ 1.76 Cr
- 3 BHK sq ft₹ 1.77 Cr
- 3 BHK sq ft₹ 1.77 Cr
- 3 BHK sq ft₹ 1.78 Cr
- 3 BHK sq ft₹ 1.80 Cr
- 3 BHK sq ft₹ 1.80 Cr
- 3 BHK sq ft₹ 1.80 Cr
- 3 BHK sq ft₹ 1.82 Cr
- 1 BHK sq ft₹ 27.08 L
Project Location
Krishnarajapura, Bangalore
Basic Details
Amenities18
Specifications
Property Specifications
- LaunchStatus
- Jan'28Possession Start Date
- 17.76 AcresTotal Area
- Jul'23Launch Date
- NewAvailability
Salient Features
- 7 acres of central amenity podium include working pods, hydroponics, etc.
- It offers a range of facilities including a cycling and jogging track, yoga/meditation area, children's play area, spa, gymnasium, swimming pool and tennis court.
- Entertainment options comprise an amphitheater, mini theatre, gazebo and pet park.
- GR Tech Park 5.3 km.
- Mount Litera Zee School and NPS School located in the radius of 1.4 km.
Payment Plans

Price & Floorplan
2BHK+2T (624.52 sq ft)
₹ 73.52 L
See Price Inclusions
- 2 Bathrooms
- 2 Bedrooms
- 625 sqft
carpet area
property size here is carpet area. Built-up area is now available
Report Error
Gallery
Godrej SplendourElevation
Godrej SplendourVideos
Godrej SplendourAmenities
Godrej SplendourFloor Plans
Godrej SplendourNeighbourhood
Godrej SplendourConstruction Updates
Home Loan & EMI Calculator
Select a unit
Loan Amount( ₹ )
Loan Tenure(in Yrs)
Interest Rate (p.a.)
Monthly EMI: ₹ 0
Apply Homeloan
Other properties in Godrej Properties Godrej Splendour
- 1 BHK
- 2 BHK
- 3 BHK

Contact NRI Helpdesk on
Whatsapp(Chat Only)
Whatsapp(Chat Only)
+91-96939-69347

Contact Helpdesk on
Whatsapp(Chat Only)
Whatsapp(Chat Only)
+91-96939-69347
About Godrej Properties

- 36
Years of Experience - 250
Total Projects - 154
Ongoing Projects - RERA ID
An Overview:Godrej Properties is reputed PAN India real estate company that carries the Godrej Group philosophy of innovation, sustainability and excellence. All the properties constructed by the group carry a 119year legacy of excellence and trust. The company is currently developing projects spread across 11.89 million square meters in around 12 cities. The companies vision statement is, we aspire to be the nation's top real estate company, while continuing to be the most trusted name in the i... read more
Similar Properties
- PT ASSIST
![Project Image Project Image]() Godrej 1BHK+1T (641 sq ft)by Godrej PropertiesWhitefield Hope Farm Junction₹ 76.07 L
Godrej 1BHK+1T (641 sq ft)by Godrej PropertiesWhitefield Hope Farm Junction₹ 76.07 L - PT ASSIST
![Project Image Project Image]() Vaswani 3BHK+3T (1,451 sq ft)by Vaswani GroupPattandur Agrahara₹ 1.73 Cr
Vaswani 3BHK+3T (1,451 sq ft)by Vaswani GroupPattandur Agrahara₹ 1.73 Cr - PT ASSIST
![Project Image Project Image]() Vaswani 4BHK+4T (1,737.51 sq ft)by Vaswani GroupPattandur Agrahara₹ 2.08 Cr
Vaswani 4BHK+4T (1,737.51 sq ft)by Vaswani GroupPattandur Agrahara₹ 2.08 Cr - PT ASSIST
![Project Image Project Image]() Green 2BHK+2T (812.24 sq ft)by Green Edge DevelopersSy No. 186, Kannamangala Village Bidarahalli Hobli, Kannamangala₹ 93.18 L
Green 2BHK+2T (812.24 sq ft)by Green Edge DevelopersSy No. 186, Kannamangala Village Bidarahalli Hobli, Kannamangala₹ 93.18 L - PT ASSIST
![Project Image Project Image]() Green 3BHK+3T (1,044.85 sq ft)by Green Edge DevelopersSy No. 186, Kannamangala Village Bidarahalli Hobli, Kannamangala₹ 1.20 Cr
Green 3BHK+3T (1,044.85 sq ft)by Green Edge DevelopersSy No. 186, Kannamangala Village Bidarahalli Hobli, Kannamangala₹ 1.20 Cr
Discuss about Godrej Splendour
comment
Disclaimer
PropTiger.com is not marketing this real estate project (“Project”) and is not acting on behalf of the developer of this Project. The Project has been displayed for information purposes only. The information displayed here is not provided by the developer and hence shall not be construed as an offer for sale or an advertisement for sale by PropTiger.com or by the developer.
The information and data published herein with respect to this Project are collected from publicly available sources. PropTiger.com does not validate or confirm the veracity of the information or guarantee its authenticity or the compliance of the Project with applicable law in particular the Real Estate (Regulation and Development) Act, 2016 (“Act”). Read Disclaimer
The information and data published herein with respect to this Project are collected from publicly available sources. PropTiger.com does not validate or confirm the veracity of the information or guarantee its authenticity or the compliance of the Project with applicable law in particular the Real Estate (Regulation and Development) Act, 2016 (“Act”). Read Disclaimer
























