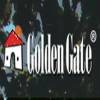
27 Photos
PROJECT RERA ID : PRM/KA/RERA/1251/309/PR/180227/001973
2535 sq ft 3 BHK 3T Apartment in Golden Gate Hanging Gardensby Golden Gate
Price on request
- 3 BHK 1815 sq ft
- 3 BHK 1825 sq ft
- 3 BHK 1830 sq ft
- 3 BHK 1845 sq ft
- 3 BHK 1850 sq ft
- 3 BHK 1860 sq ft
- 3 BHK 1870 sq ft
- 3 BHK 1880 sq ft
- 3 BHK 1995 sq ft
- 3 BHK 2010 sq ft
- 3 BHK 2020 sq ft
- 3 BHK 2025 sq ft
- 3 BHK 2030 sq ft
- 3 BHK 2035 sq ft
- 3 BHK 2040 sq ft
- 3 BHK 2050 sq ft
- 3 BHK 2145 sq ft
- 3 BHK 2150 sq ft
- 3 BHK 2155 sq ft
- 3 BHK 2165 sq ft
- 3 BHK 2170 sq ft
- 3 BHK 2185 sq ft
- 3 BHK 2190 sq ft
- 3 BHK 2200 sq ft
- 3 BHK 2365 sq ft
- 3 BHK 2370 sq ft
- 3 BHK 2375 sq ft
- 3 BHK 2385 sq ft
- 3 BHK 2450 sq ft
- 3 BHK 2485 sq ft
- 3 BHK 2490 sq ft
- 3 BHK 2495 sq ft
- 3 BHK 2500 sq ft
- 3 BHK 2520 sq ft
- 3 BHK 2535 sq ft
- 3 BHK 2540 sq ft
- 3 BHK 2710 sq ft
- 3 BHK 2715 sq ft
- 3 BHK 2720 sq ft
- 3 BHK 2745 sq ft
- 3 BHK 2900 sq ft
- 4 BHK 3120 sq ft
- 4 BHK 3150 sq ft
- 4 BHK 3180 sq ft
- 4 BHK 3765 sq ft
- 4 BHK 3785 sq ft
- 4 BHK 3875 sq ft
- 4 BHK 4005 sq ft
- 4 BHK 4015 sq ft
- 4 BHK 4050 sq ft
- 4 BHK 4355 sq ft
- 4 BHK 5215 sq ft
- 4 BHK 5295 sq ft
- 4 BHK 5330 sq ft
- 4 BHK 5360 sq ft
Project Location
Nagawara, Bangalore
Basic Details
Amenities36
Specifications
Property Specifications
- CompletedStatus
- May'20Possession Start Date
- 2535 sq ftSize
- 2 AcresTotal Area
- 132Total Launched apartments
- Dec'12Launch Date
- ResaleAvailability
Salient Features
- No common wall for privacy
- Equipped with amenities like club house
- Platinum rated igbc certified project,11000 sq.ft (1.02k sq.m)
- Multi-featured clubhouse,no common walls ensuring maximum privacy
- Swimming pool, landscape gardengated community
Golden Gate Hanging Gardens, located in Nagawara, Bangalore, offers 3, 4BHK apartments. The amenities include gymnasium, swimming pool, children’s play area, club house, multipurpose room, sports facility, landscaped gardens, 24x7 security, rainwater harvesting, power backup, indoor games, jogging track, car parking, party hall, walkway, yoga/meditation hall, badminton court, squash court, basketball court, pool room, and many others. Located in the northern part of Bangalore, Nagawara hos...more
Approved for Home loans from following banks
Payment Plans

Price & Floorplan
3BHK+3T (2,535 sq ft)
Price On Request

- 3 Bathrooms
- 3 Bedrooms
Report Error
Gallery
Golden Hanging GardensElevation
Golden Hanging GardensAmenities
Golden Hanging GardensFloor Plans
Golden Hanging GardensNeighbourhood
Golden Hanging GardensConstruction Updates
Golden Hanging GardensOthers
Other properties in Golden Gate Hanging Gardens
- 3 BHK
- 4 BHK

Contact NRI Helpdesk on
Whatsapp(Chat Only)
Whatsapp(Chat Only)
+91-96939-69347

Contact Helpdesk on
Whatsapp(Chat Only)
Whatsapp(Chat Only)
+91-96939-69347
About Golden Gate

- 30
Years of Experience - 26
Total Projects - 1
Ongoing Projects - RERA ID
Incepted in 1995, Golden Gate is a based reputed real estate development company based in Bangalore. Mr. Sanjay Raj is the Chief Executive Officer of the company and Mr. K. Krishnan is the Director. The construction portfolio of the company includes commercial and residential sector. Currently, 5 projects of the company are under construction in Bangalore and Hyderabad. Top Projects: Golden Residency in Bellandur, Bangalore comprising 72 units of 2 and 3 BHK apartments with sizes ranging from 1... read more
Similar Properties
- PT ASSIST
![Project Image Project Image]() Multi 3BHK+3Tby MultiNagawara (C V Raman Nagar), Bangalore.Price on request
Multi 3BHK+3Tby MultiNagawara (C V Raman Nagar), Bangalore.Price on request - PT ASSIST
![Project Image Project Image]() Sobha 3BHK+3T (2,619 sq ft)by Sobha LimitedKanaka Nagar, Vyalikaval HBCS Layout, NagawaraPrice on request
Sobha 3BHK+3T (2,619 sq ft)by Sobha LimitedKanaka Nagar, Vyalikaval HBCS Layout, NagawaraPrice on request - PT ASSIST
![Project Image Project Image]() Multi 2BHK+2Tby MultiNagawara (C V Raman Nagar), Bangalore.Price on request
Multi 2BHK+2Tby MultiNagawara (C V Raman Nagar), Bangalore.Price on request - PT ASSIST
![Project Image Project Image]() Karle 3BHK+3T (2,388 sq ft)by Karle InfraNagwaraPrice on request
Karle 3BHK+3T (2,388 sq ft)by Karle InfraNagwaraPrice on request - PT ASSIST
![Project Image Project Image]() Adithya 3BHK+3Tby AdithyaNew Thippasandra, BangalorePrice on request
Adithya 3BHK+3Tby AdithyaNew Thippasandra, BangalorePrice on request
Discuss about Golden Hanging Gardens
comment
Disclaimer
PropTiger.com is not marketing this real estate project (“Project”) and is not acting on behalf of the developer of this Project. The Project has been displayed for information purposes only. The information displayed here is not provided by the developer and hence shall not be construed as an offer for sale or an advertisement for sale by PropTiger.com or by the developer.
The information and data published herein with respect to this Project are collected from publicly available sources. PropTiger.com does not validate or confirm the veracity of the information or guarantee its authenticity or the compliance of the Project with applicable law in particular the Real Estate (Regulation and Development) Act, 2016 (“Act”). Read Disclaimer
The information and data published herein with respect to this Project are collected from publicly available sources. PropTiger.com does not validate or confirm the veracity of the information or guarantee its authenticity or the compliance of the Project with applicable law in particular the Real Estate (Regulation and Development) Act, 2016 (“Act”). Read Disclaimer







































