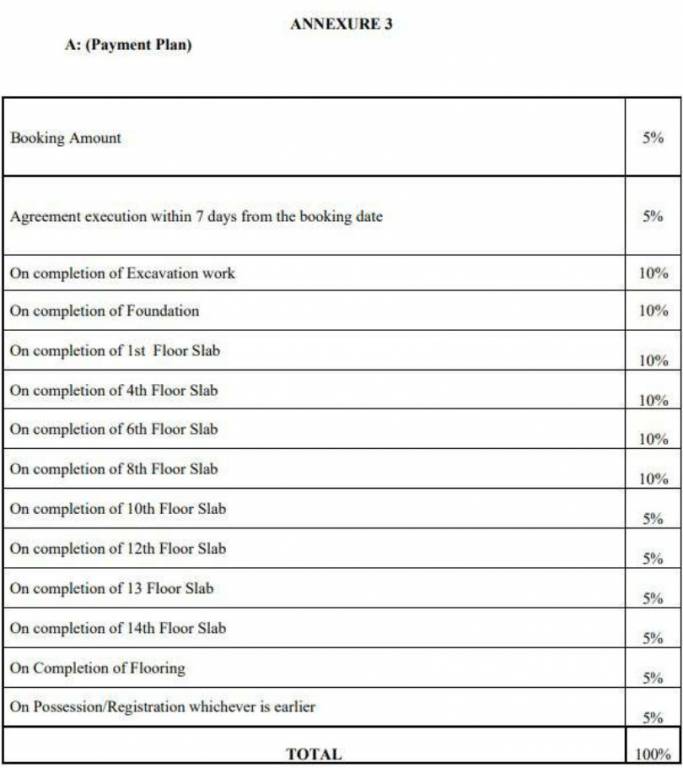
PROJECT RERA ID : PRM/KA/RERA/1251/309/PR/271123/006440
930 sq ft 2 BHK 2T Apartment in Goyal And Co Orchid Salisburyby Goyal And Co
₹ 96.23 L
See inclusions
Project Location
Yelahanka, Bangalore
Basic Details
Amenities26
Specifications
Property Specifications
- Under ConstructionStatus
- Nov'28Possession Start Date
- 930 sq ftSize
- 6.07 AcresTotal Area
- 663Total Launched apartments
- Nov'23Launch Date
- NewAvailability
Salient Features
- Orchid Salisbury Bangalore North has some great amenities to offer such as Mini Theatre, Swimming Pool and Lounge.
- Dhanavantri Hospital is a popular landmark in Thanisandra Main Road
- Main Road Property, 3 Kms from Bhartiya Mall& Manyata Tech Park
The homes are tailor-made keeping in mind your needs. Each project is built trying to provide you with a home best suited for your lifestyle.
Equipped with state-of-the-art amenities Orchid Salisbury is an epitome of opulent living—a personalized sanctuary where comfort meets sophistication, creating an extraordinary lifestyle meant for you.
Approved for Home loans from following banks
Payment Plans

Price & Floorplan
2BHK+2T (930 sq ft)
₹ 96.23 L
See Price Inclusions

2D
- 2 Bathrooms
- 2 Bedrooms
- 608 sqft
carpet area
Report Error
Gallery
Goyal Orchid SalisburyElevation
Goyal Orchid SalisburyVideos
Goyal Orchid SalisburyAmenities
Goyal Orchid SalisburyNeighbourhood
Goyal Orchid SalisburyConstruction Updates
Goyal Orchid SalisburyOthers
Home Loan & EMI Calculator
Select a unit
Loan Amount( ₹ )
Loan Tenure(in Yrs)
Interest Rate (p.a.)
Monthly EMI: ₹ 0
Apply Homeloan
Other properties in Goyal And Co Orchid Salisbury
- 2 BHK
- 3 BHK

Contact NRI Helpdesk on
Whatsapp(Chat Only)
Whatsapp(Chat Only)
+91-96939-69347

Contact Helpdesk on
Whatsapp(Chat Only)
Whatsapp(Chat Only)
+91-96939-69347
About Goyal And Co
Goyal And Co
- 4
Years of Experience - 3
Total Projects - 3
Ongoing Projects - RERA ID
Similar Properties
- PT ASSIST
![Project Image Project Image]() Bhartiya 2BHK+2T (1,040 sq ft)by Bhartiya City BuilderMain Road, Thanisandra₹ 1.07 Cr
Bhartiya 2BHK+2T (1,040 sq ft)by Bhartiya City BuilderMain Road, Thanisandra₹ 1.07 Cr - PT ASSIST
![Project Image Project Image]() Bhartiya 3BHK+3T (1,006.96 sq ft)by Bhartiya City BuilderKogilu Main Rd, Maruthi Nagar, Kogilu₹ 1.01 Cr
Bhartiya 3BHK+3T (1,006.96 sq ft)by Bhartiya City BuilderKogilu Main Rd, Maruthi Nagar, Kogilu₹ 1.01 Cr - PT ASSIST
![Project Image Project Image]() Bhartiya 2BHK+2T (829.04 sq ft) + Study Roomby Bhartiya City BuilderKogilu Main Rd, Maruthi Nagar, Kogilu₹ 82.90 L
Bhartiya 2BHK+2T (829.04 sq ft) + Study Roomby Bhartiya City BuilderKogilu Main Rd, Maruthi Nagar, Kogilu₹ 82.90 L - PT ASSIST
![Project Image Project Image]() 2BHK+2T (1,046 sq ft)by Trendsquares ConstructionsBehind Manyata Tech Park, Near Sri Lakshminarayana Swamy Temple, Amrutahalli₹ 1.05 Cr
2BHK+2T (1,046 sq ft)by Trendsquares ConstructionsBehind Manyata Tech Park, Near Sri Lakshminarayana Swamy Temple, Amrutahalli₹ 1.05 Cr - PT ASSIST
![Project Image Project Image]() Adarsh 2BHK+2T (955 sq ft)by Adarsh DevelopersSurvey No. 3, Garg Street Agrahara main road, Prakruthi Nagar, Kogilu₹ 93.28 L
Adarsh 2BHK+2T (955 sq ft)by Adarsh DevelopersSurvey No. 3, Garg Street Agrahara main road, Prakruthi Nagar, Kogilu₹ 93.28 L
Discuss about Goyal Orchid Salisbury
comment
Disclaimer
PropTiger.com is not marketing this real estate project (“Project”) and is not acting on behalf of the developer of this Project. The Project has been displayed for information purposes only. The information displayed here is not provided by the developer and hence shall not be construed as an offer for sale or an advertisement for sale by PropTiger.com or by the developer.
The information and data published herein with respect to this Project are collected from publicly available sources. PropTiger.com does not validate or confirm the veracity of the information or guarantee its authenticity or the compliance of the Project with applicable law in particular the Real Estate (Regulation and Development) Act, 2016 (“Act”). Read Disclaimer
The information and data published herein with respect to this Project are collected from publicly available sources. PropTiger.com does not validate or confirm the veracity of the information or guarantee its authenticity or the compliance of the Project with applicable law in particular the Real Estate (Regulation and Development) Act, 2016 (“Act”). Read Disclaimer
















































