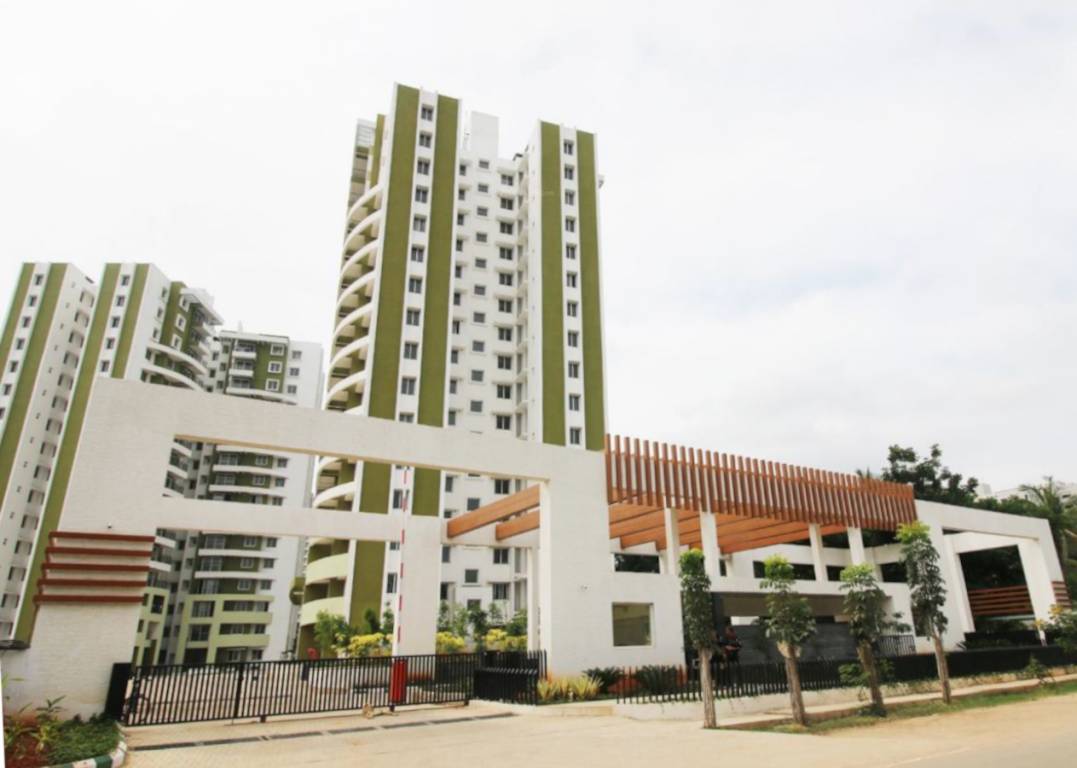
29 Photos
PROJECT RERA ID : Rera Not Applicable
Puravankara Skywood

Price on request
Builder Price
2, 3, 4 BHK
Apartment
1,039 - 2,340 sq ft
Builtup area
Project Location
Harlur, Bangalore
Overview
- Jul'14Possession Start Date
- CompletedStatus
- 13 AcresTotal Area
- 728Total Launched apartments
- May'10Launch Date
- ResaleAvailability
Salient Features
- Integrated Security System for Each Apartment
- Panic Button in Master Bedroom & Dining Area
- 4 km from Sarjapur Road-Outer Ring Road Junction |
- Very Close to Hosur Road
- Properties With 100% Power Backup Available
More about Puravankara Skywood
Purva Skywood is a residential project developed by Puravankara Group. Purva Skywood is located in Harlur, Bangalore amidst 12.81 acres of dense green surroundings and offers ultra-modern amenities and matchless luxuries like gymnasium, landscaped garden yoga, aerobic & meditation centre, amphitheatre, cricket pitch, indoor & outdoor gaming facility, swimming pool, water treatment plant, waste converter, multipurpose hall, playfields, steam, sauna, jacuzzi, firefighting system and plunge...read more
Approved for Home loans from following banks
Puravankara Skywood Floor Plans
- 2 BHK
- 3 BHK
- 4 BHK
| Floor Plan | Area | Builder Price |
|---|---|---|
1039 sq ft (2BHK+2T) | - | |
1263 sq ft (2BHK+2T) | - | |
1281 sq ft (2BHK+2T) | - | |
 | 1309 sq ft (2BHK+2T) | - |
 | 1330 sq ft (2BHK+2T) | - |
1337 sq ft (2BHK+2T) | - | |
1503 sq ft (2BHK+2T) | - |
4 more size(s)less size(s)
Report Error
Our Picks
- PriceConfigurationPossession
- Current Project
![skywood Elevation Elevation]() Puravankara Skywoodby Puravankara LimitedHarlur, BangaloreData Not Available2,3,4 BHK Apartment1,039 - 2,340 sq ftSep '15
Puravankara Skywoodby Puravankara LimitedHarlur, BangaloreData Not Available2,3,4 BHK Apartment1,039 - 2,340 sq ftSep '15 - Recommended
![stillwaters-villa Images for Project Images for Project]() Stillwaters Villaby RBD SheltersHarlur, BangaloreData Not Available3,4 BHK Villa2,097 - 5,922 sq ftFeb '19
Stillwaters Villaby RBD SheltersHarlur, BangaloreData Not Available3,4 BHK Villa2,097 - 5,922 sq ftFeb '19 - Recommended
![raj-etternia Elevation Elevation]() Raj Etternia Phase 1by SNN Raj CorpHarlur, BangaloreData Not Available1,2,3,4 BHK Apartment545 - 3,600 sq ftAug '19
Raj Etternia Phase 1by SNN Raj CorpHarlur, BangaloreData Not Available1,2,3,4 BHK Apartment545 - 3,600 sq ftAug '19
Puravankara Skywood Amenities
- Gymnasium
- Swimming Pool
- Children's play area
- Club House
- Multipurpose Room
- Multipurpose Room
- Indoor Games
- 24 X 7 Security
Puravankara Skywood Specifications
Doors
Internal:
Teak Wood Frame and Shutter
Main:
Teak Wood Frame and Shutter
Flooring
Balcony:
Vitrified Tiles
Kitchen:
Vitrified Tiles
Living/Dining:
Vitrified Tiles
Master Bedroom:
Vitrified Tiles
Toilets:
Anti Skid Ceramic Tiles
Other Bedroom:
- Vitrified tiles in common bedroom, children bedroom and kitchen
Gallery
Puravankara SkywoodElevation
Puravankara SkywoodVideos
Puravankara SkywoodAmenities
Puravankara SkywoodFloor Plans
Puravankara SkywoodNeighbourhood
Puravankara SkywoodOthers

Contact NRI Helpdesk on
Whatsapp(Chat Only)
Whatsapp(Chat Only)
+91-96939-69347

Contact Helpdesk on
Whatsapp(Chat Only)
Whatsapp(Chat Only)
+91-96939-69347
About Puravankara Limited

- 51
Years of Experience - 107
Total Projects - 41
Ongoing Projects - RERA ID
Established in 1975, Puravankara Projects Ltd. is a leading real estate company in India involved in the development of both residential and commercial properties. Jackbastian K. Nazareth is the CEO of company. Provident housing Limited, which is a wholly owned subsidiary of Puravankara that offers affordable housing solutions to buyers. The company works on developing affordable homes to high-end luxury apartments. Operations of the company started in Hyderabad, Kochi and Chennai with overseas ... read more
Similar Projects
- PT ASSIST
![stillwaters-villa Images for Project stillwaters-villa Images for Project]() RBD Stillwaters Villaby RBD SheltersHarlur, BangalorePrice on request
RBD Stillwaters Villaby RBD SheltersHarlur, BangalorePrice on request - PT ASSIST
![raj-etternia Elevation raj-etternia Elevation]() SNN Raj Etternia Phase 1by SNN Raj CorpHarlur, BangalorePrice on request
SNN Raj Etternia Phase 1by SNN Raj CorpHarlur, BangalorePrice on request - PT ASSIST
![purva-meraki Elevation purva-meraki Elevation]() Purva Merakiby Puravankara LimitedHarlur, BangalorePrice on request
Purva Merakiby Puravankara LimitedHarlur, BangalorePrice on request - PT ASSIST
![Project Image Project Image]() Purva HSRby Puravankara LimitedHSR Layout, BangalorePrice on request
Purva HSRby Puravankara LimitedHSR Layout, BangalorePrice on request - PT ASSIST
![flamingo Elevation flamingo Elevation]() CasaGrand Flamingoby Casagrand Builder Private LimitedHSR Layout, Bangalore₹ 1.61 Cr - ₹ 2.32 Cr
CasaGrand Flamingoby Casagrand Builder Private LimitedHSR Layout, Bangalore₹ 1.61 Cr - ₹ 2.32 Cr
Discuss about Puravankara Skywood
comment
Disclaimer
PropTiger.com is not marketing this real estate project (“Project”) and is not acting on behalf of the developer of this Project. The Project has been displayed for information purposes only. The information displayed here is not provided by the developer and hence shall not be construed as an offer for sale or an advertisement for sale by PropTiger.com or by the developer.
The information and data published herein with respect to this Project are collected from publicly available sources. PropTiger.com does not validate or confirm the veracity of the information or guarantee its authenticity or the compliance of the Project with applicable law in particular the Real Estate (Regulation and Development) Act, 2016 (“Act”). Read Disclaimer
The information and data published herein with respect to this Project are collected from publicly available sources. PropTiger.com does not validate or confirm the veracity of the information or guarantee its authenticity or the compliance of the Project with applicable law in particular the Real Estate (Regulation and Development) Act, 2016 (“Act”). Read Disclaimer















































