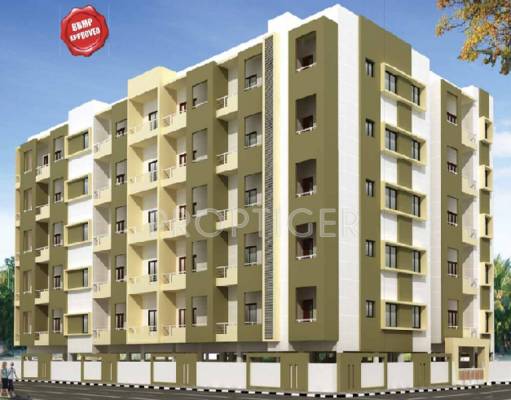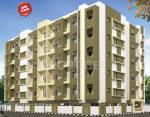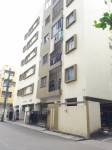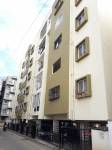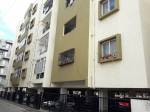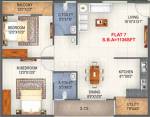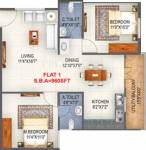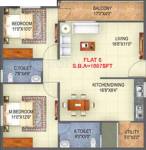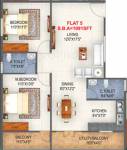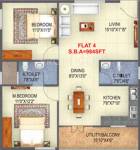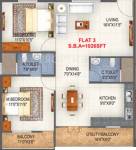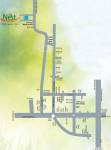
16 Photos
SV Nestby SV Builders
Price on request
Builder Price
2 BHK
Apartment
960 - 1,205 sq ft
Builtup area
Project Location
Harlur, Bangalore
Overview
- Oct'15Possession Start Date
- CompletedStatus
- 35Total Launched apartments
- May'14Launch Date
- ResaleAvailability
Salient Features
- Spectacular view of national park
- Rainwater harvesting to impart quality lifestyle
- Accessibility to key landmarks
- Accessible to schools, banks
- 48 km distance from bangalore international airport
More about SV Nest
In the crowd of other residential projects, SV Nest is an exceptional project with grand and majestic facilities. Sprawling over beautiful landscape, the property would heighten the aesthetic sense of the apartment. This magnificent project is positively the first step for getting the true essence of life, with the exclusive features you desired for. Seeing all the trends, the mesmerizing property of SV Nest can rightly be termed as the new age home for the modern monarchs.
Approved for Home loans from following banks
![HDFC (5244) HDFC (5244)]()
![Axis Bank Axis Bank]()
![PNB Housing PNB Housing]()
![Indiabulls Indiabulls]()
![Citibank Citibank]()
![DHFL DHFL]()
![L&T Housing (DSA_LOSOT) L&T Housing (DSA_LOSOT)]()
![IIFL IIFL]()
- + 3 more banksshow less
SV Nest Floor Plans
- 2 BHK
| Floor Plan | Area | Builder Price |
|---|---|---|
 | 960 sq ft (2BHK+2T) | - |
 | 984 sq ft (2BHK+2T) | - |
 | 1007 sq ft (2BHK+2T) | - |
 | 1026 sq ft (2BHK+2T) | - |
 | 1091 sq ft (2BHK+2T) | - |
 | 1136 sq ft (2BHK+2T) | - |
 | 1205 sq ft (2BHK+2T) | - |
4 more size(s)less size(s)
Report Error
Our Picks
- PriceConfigurationPossession
- Current Project
![Images for Elevation of SV Nest Images for Elevation of SV Nest]() SV Nestby SV BuildersHarlur, BangaloreData Not Available2 BHK Apartment960 - 1,205 sq ftOct '15
SV Nestby SV BuildersHarlur, BangaloreData Not Available2 BHK Apartment960 - 1,205 sq ftOct '15 - Recommended
![]() Purva HSRby Puravankara LimitedHSR Layout, BangaloreData Not Available3,4 BHK Apartment2,500 - 3,600 sq ftMay '24
Purva HSRby Puravankara LimitedHSR Layout, BangaloreData Not Available3,4 BHK Apartment2,500 - 3,600 sq ftMay '24 - Recommended
![flamingo Elevation Elevation]() Flamingoby Casagrand Builder Private LimitedHSR Layout, Bangalore₹ 2.28 Cr - ₹ 2.57 Cr3,4 BHK Apartment1,699 - 2,443 sq ftJun '26
Flamingoby Casagrand Builder Private LimitedHSR Layout, Bangalore₹ 2.28 Cr - ₹ 2.57 Cr3,4 BHK Apartment1,699 - 2,443 sq ftJun '26
SV Nest Amenities
- Gymnasium
- Multipurpose Room
- Rain Water Harvesting
- Intercom
- 24 X 7 Security
- Power Backup
- Heating
- Lift(S)
SV Nest Specifications
Doors
Internal:
Teak Wood Frame and Shutter
Main:
Teak Wood Frame and Shutter
Flooring
Balcony:
Anti Skid Tiles
Kitchen:
Vitrified Tiles
Living/Dining:
Vitrified Tiles
Master Bedroom:
Vitrified Tiles
Other Bedroom:
Vitrified Tiles
Toilets:
Anti Skid Tiles
Gallery
SV NestElevation
SV NestFloor Plans
SV NestNeighbourhood

Contact NRI Helpdesk on
Whatsapp(Chat Only)
Whatsapp(Chat Only)
+91-96939-69347

Contact Helpdesk on
Whatsapp(Chat Only)
Whatsapp(Chat Only)
+91-96939-69347
About SV Builders

- 7
Total Projects - 3
Ongoing Projects - RERA ID
Similar Projects
- PT ASSIST
![Project Image Project Image]() Purva HSRby Puravankara LimitedHSR Layout, BangalorePrice on request
Purva HSRby Puravankara LimitedHSR Layout, BangalorePrice on request - PT ASSIST
![flamingo Elevation flamingo Elevation]() CasaGrand Flamingoby Casagrand Builder Private LimitedHSR Layout, Bangalore₹ 1.61 Cr - ₹ 2.32 Cr
CasaGrand Flamingoby Casagrand Builder Private LimitedHSR Layout, Bangalore₹ 1.61 Cr - ₹ 2.32 Cr - PT ASSIST
![stillwaters-villa Images for Project stillwaters-villa Images for Project]() RBD Stillwaters Villaby RBD SheltersHarlur, BangalorePrice on request
RBD Stillwaters Villaby RBD SheltersHarlur, BangalorePrice on request - PT ASSIST
![purva-meraki Elevation purva-meraki Elevation]() Purva Merakiby Puravankara LimitedHarlur, BangalorePrice on request
Purva Merakiby Puravankara LimitedHarlur, BangalorePrice on request - PT ASSIST
![Project Image Project Image]() Lodha Hosa Roadby Lodha GroupHSR Layout, Bangalore₹ 2.31 Cr - ₹ 5.01 Cr
Lodha Hosa Roadby Lodha GroupHSR Layout, Bangalore₹ 2.31 Cr - ₹ 5.01 Cr
Discuss about SV Nest
comment
Disclaimer
PropTiger.com is not marketing this real estate project (“Project”) and is not acting on behalf of the developer of this Project. The Project has been displayed for information purposes only. The information displayed here is not provided by the developer and hence shall not be construed as an offer for sale or an advertisement for sale by PropTiger.com or by the developer.
The information and data published herein with respect to this Project are collected from publicly available sources. PropTiger.com does not validate or confirm the veracity of the information or guarantee its authenticity or the compliance of the Project with applicable law in particular the Real Estate (Regulation and Development) Act, 2016 (“Act”). Read Disclaimer
The information and data published herein with respect to this Project are collected from publicly available sources. PropTiger.com does not validate or confirm the veracity of the information or guarantee its authenticity or the compliance of the Project with applicable law in particular the Real Estate (Regulation and Development) Act, 2016 (“Act”). Read Disclaimer








