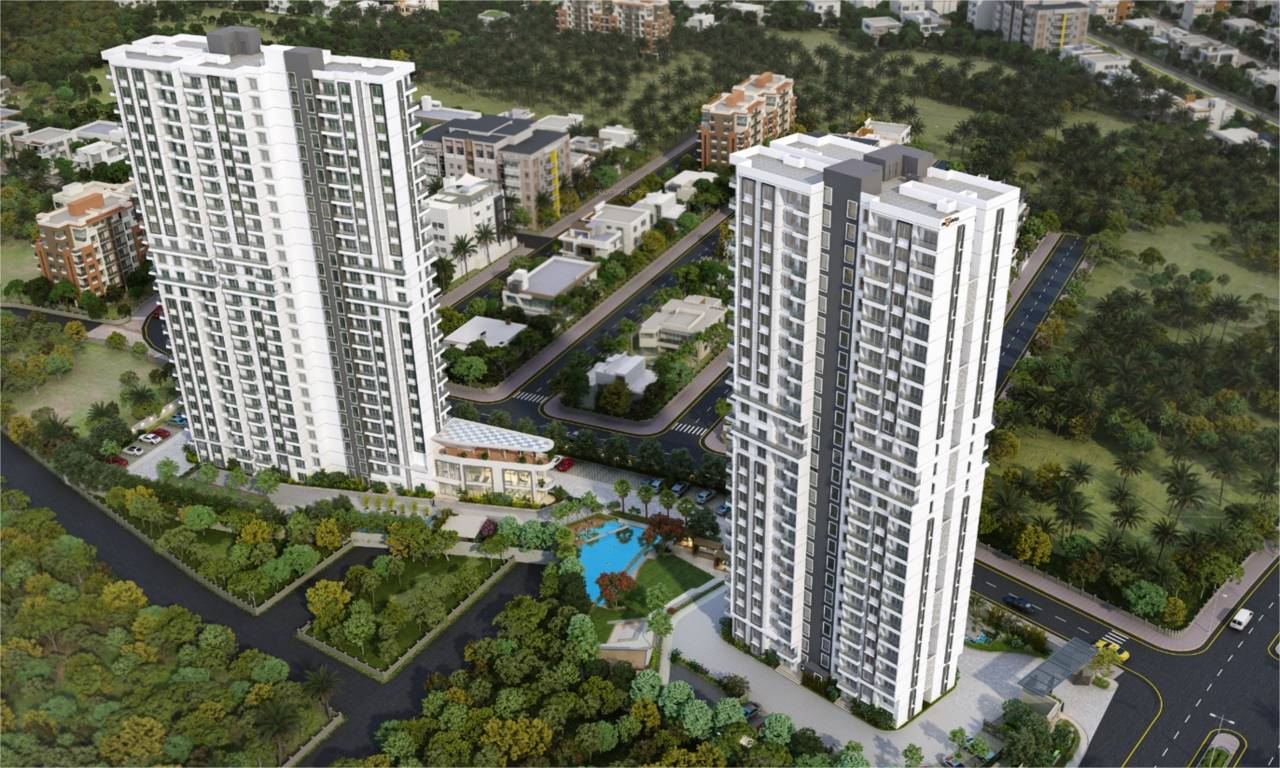
PROJECT RERA ID : PRM/KA/RERA/1251/446/PR/210302/003980
Kumar Prosperaby Kumar Corp

₹ 1.19 Cr - ₹ 1.95 Cr
Builder Price
See inclusions
2, 3 BHK
Apartment
1,138 - 1,856 sq ft
Builtup area
Project Location
Hennur, Bangalore
Overview
- May'25Possession Start Date
- CompletedStatus
- 4.45 AcresTotal Area
- 229Total Launched apartments
- May'21Launch Date
- New and ResaleAvailability
Salient Features
- Connect effortlessly to Manyatha Tech Park, a mere 3.4 km away, for your professional aspirations.
- Conveniently reach Hennur Junction, just 2.3 km away, for easy access to transportation.
- Experience entertainment and leisure with amenities like an amphitheater, cricket pitch, all amidst tree planting.
- Access quality education at Kristu Jayanti College, conveniently located just 2 km away, for academic excellence.
- Explore shopping and entertainment at Elements Mall, a short 2.2 km journey away, for delightful experiences.
- Find prompt medical care at Cratis Hospital, a mere 800 m away.
- Discover serenity at Model Village, under 5 km radius.
Kumar Prospera Floor Plans
- 2 BHK
- 3 BHK
| Floor Plan | Area | Builder Price |
|---|---|---|
 | 1138 sq ft (2BHK+2T) | ₹ 1.19 Cr |
 | 1144 sq ft (2BHK+2T) | ₹ 1.20 Cr |
 | 1146 sq ft (2BHK+2T) | ₹ 1.20 Cr |
1226 sq ft (2BHK+2T) | ₹ 1.29 Cr | |
1228 sq ft (2BHK+2T) | ₹ 1.29 Cr |
2 more size(s)less size(s)
Report Error
Our Picks
- PriceConfigurationPossession
- Current Project
![prospera Elevation Elevation]() Kumar Prosperaby Kumar CorpHennur, Bangalore₹ 1.19 Cr - ₹ 1.95 Cr2,3 BHK Apartment1,138 - 1,856 sq ftMay '25
Kumar Prosperaby Kumar CorpHennur, Bangalore₹ 1.19 Cr - ₹ 1.95 Cr2,3 BHK Apartment1,138 - 1,856 sq ftMay '25 - Recommended
![Images for Elevation of G Corp The Icon Images for Elevation of G Corp The Icon]() The Iconby G Corp GroupThanisandra, BangaloreData Not Available3,4 BHK Apartment1,950 - 3,672 sq ftJan '23
The Iconby G Corp GroupThanisandra, BangaloreData Not Available3,4 BHK Apartment1,950 - 3,672 sq ftJan '23 - Recommended
![]() Mirabelleby Lodha GroupThanisandra, Bangalore₹ 3.25 Cr - ₹ 3.80 Cr3,4 BHK Apartment1,520 - 1,917 sq ftMay '28
Mirabelleby Lodha GroupThanisandra, Bangalore₹ 3.25 Cr - ₹ 3.80 Cr3,4 BHK Apartment1,520 - 1,917 sq ftMay '28
Kumar Prospera Amenities
- Club House
- Sewage Treatment Plant
- Swimming Pool
- Car Parking
- 24 Hours Water Supply
- Gated Community
- 24x7 CCTV Surveillance
- Intercom
Kumar Prospera Specifications
Flooring
Balcony:
Anti Skid Tiles
Toilets:
Ceramic Tiles
Living/Dining:
Vitrified Tiles
Master Bedroom:
Vitrified Tiles
Other Bedroom:
Vitrified Tiles
Kitchen:
Vitrified Tiles
Fittings
Toilets:
Provision For Exhaust Fan
Kitchen:
Stainless Steel Sink
Gallery
Kumar ProsperaElevation
Kumar ProsperaVideos
Kumar ProsperaAmenities
Kumar ProsperaFloor Plans
Kumar ProsperaNeighbourhood
Kumar ProsperaConstruction Updates
Kumar ProsperaOthers

Contact NRI Helpdesk on
Whatsapp(Chat Only)
Whatsapp(Chat Only)
+91-96939-69347

Contact Helpdesk on
Whatsapp(Chat Only)
Whatsapp(Chat Only)
+91-96939-69347
About Kumar Corp

- 35
Total Projects - 12
Ongoing Projects - RERA ID
Similar Projects
- PT ASSIST
![Images for Elevation of G Corp The Icon Images for Elevation of G Corp The Icon]() G Corp The Iconby G Corp GroupThanisandra, BangalorePrice on request
G Corp The Iconby G Corp GroupThanisandra, BangalorePrice on request - PT ASSIST
![Project Image Project Image]() Lodha Mirabelleby Lodha GroupThanisandra, Bangalore₹ 3.25 Cr - ₹ 3.80 Cr
Lodha Mirabelleby Lodha GroupThanisandra, Bangalore₹ 3.25 Cr - ₹ 3.80 Cr - PT ASSIST
![promenade Elevation promenade Elevation]() Puravankara Promenadeby Puravankara LimitedHoramavu, BangalorePrice on request
Puravankara Promenadeby Puravankara LimitedHoramavu, BangalorePrice on request - PT ASSIST
![dream-gardens Images for Elevation of Sobha Dream Gardens dream-gardens Images for Elevation of Sobha Dream Gardens]() Sobha Dream Gardensby Sobha LimitedThanisandra, BangalorePrice on request
Sobha Dream Gardensby Sobha LimitedThanisandra, BangalorePrice on request - PT ASSIST
![victoria-park-phase-2 Elevation victoria-park-phase-2 Elevation]() Sobha Victoria Park Phase 2by Sobha LimitedAvalahalli Off Sarjapur Road, BangalorePrice on request
Sobha Victoria Park Phase 2by Sobha LimitedAvalahalli Off Sarjapur Road, BangalorePrice on request
Discuss about Kumar Prospera
comment
Disclaimer
PropTiger.com is not marketing this real estate project (“Project”) and is not acting on behalf of the developer of this Project. The Project has been displayed for information purposes only. The information displayed here is not provided by the developer and hence shall not be construed as an offer for sale or an advertisement for sale by PropTiger.com or by the developer.
The information and data published herein with respect to this Project are collected from publicly available sources. PropTiger.com does not validate or confirm the veracity of the information or guarantee its authenticity or the compliance of the Project with applicable law in particular the Real Estate (Regulation and Development) Act, 2016 (“Act”). Read Disclaimer
The information and data published herein with respect to this Project are collected from publicly available sources. PropTiger.com does not validate or confirm the veracity of the information or guarantee its authenticity or the compliance of the Project with applicable law in particular the Real Estate (Regulation and Development) Act, 2016 (“Act”). Read Disclaimer












































