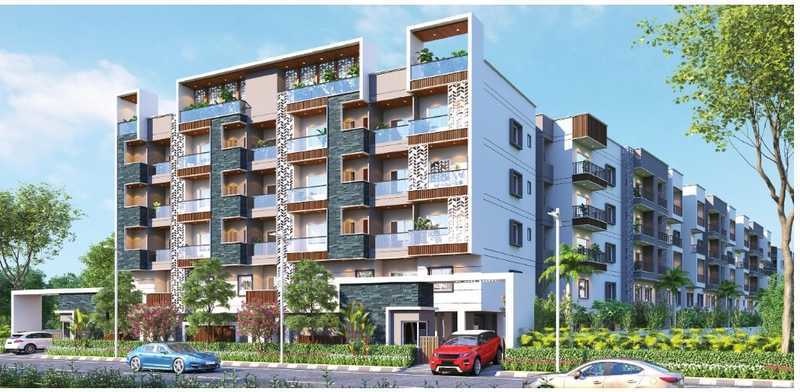
PROJECT RERA ID : PRM/KA/RERA/1251/309/PR/071022/005306
993 sq ft 3 BHK 3T Apartment in Highrise Developers Banglore Fort
₹ 95.35 L
See inclusions
Project Location
Horamavu, Bangalore
Basic Details
Amenities27
Specifications
Property Specifications
- CompletedStatus
- Nov'24Possession Start Date
- 1.3 AcresTotal Area
- 96Total Launched apartments
- Sep'22Launch Date
- New and ResaleAvailability
Salient Features
- Vastu compliance is ensured.
- Amenities include a gymnasium, indoor games area, children's play area, meditation area, and multipurpose hall.
- Sustainability initiatives involve water conservation, rainwater harvesting, solid waste management, and sewage treatment.
- Trilife Hospital (Specialist Hospital) is located at a distance of 3 km.
- Cloudnine Hospital – HRBR is approximately 1.7 km away.
Price & Floorplan
3BHK+3T (992.97 sq ft)
₹ 95.35 L
See Price Inclusions

- 3 Bathrooms
- 3 Bedrooms
- 993 sqft
carpet area
property size here is carpet area. Built-up area is now available
Report Error
Gallery
Highrise FortElevation
Highrise FortAmenities
Highrise FortNeighbourhood
Other properties in Highrise Developers Banglore Fort
- 2 BHK
- 3 BHK

Contact NRI Helpdesk on
Whatsapp(Chat Only)
Whatsapp(Chat Only)
+91-96939-69347

Contact Helpdesk on
Whatsapp(Chat Only)
Whatsapp(Chat Only)
+91-96939-69347
About Highrise Developers Banglore
Highrise Developers Banglore
- 1
Total Projects - 0
Ongoing Projects - RERA ID
Similar Properties
- PT ASSIST
![Project Image Project Image]() Neeraja 3BHK+3Tby Neeraja BuildersBanaswadi, BangalorePrice on request
Neeraja 3BHK+3Tby Neeraja BuildersBanaswadi, BangalorePrice on request - PT ASSIST
![Project Image Project Image]() Reputed Builder 2BHK+2Tby Reputed BuilderBanaswadi, BangalorePrice on request
Reputed Builder 2BHK+2Tby Reputed BuilderBanaswadi, BangalorePrice on request - PT ASSIST
![Project Image Project Image]() Linea 2BHK+2T (1,020 sq ft)by Linea SheltersKalyan NagarPrice on request
Linea 2BHK+2T (1,020 sq ft)by Linea SheltersKalyan NagarPrice on request - PT ASSIST
![Project Image Project Image]() Aristo 2BHK+2T (1,135 sq ft)by Aristo RealtyBabusab Palya, Kalyan NagarPrice on request
Aristo 2BHK+2T (1,135 sq ft)by Aristo RealtyBabusab Palya, Kalyan NagarPrice on request - PT ASSIST
![Project Image Project Image]() Neeraja 2BHK+2T (1,100 sq ft)by Neeraja BuildersHoramavuPrice on request
Neeraja 2BHK+2T (1,100 sq ft)by Neeraja BuildersHoramavuPrice on request
Discuss about Highrise Fort
comment
Disclaimer
PropTiger.com is not marketing this real estate project (“Project”) and is not acting on behalf of the developer of this Project. The Project has been displayed for information purposes only. The information displayed here is not provided by the developer and hence shall not be construed as an offer for sale or an advertisement for sale by PropTiger.com or by the developer.
The information and data published herein with respect to this Project are collected from publicly available sources. PropTiger.com does not validate or confirm the veracity of the information or guarantee its authenticity or the compliance of the Project with applicable law in particular the Real Estate (Regulation and Development) Act, 2016 (“Act”). Read Disclaimer
The information and data published herein with respect to this Project are collected from publicly available sources. PropTiger.com does not validate or confirm the veracity of the information or guarantee its authenticity or the compliance of the Project with applicable law in particular the Real Estate (Regulation and Development) Act, 2016 (“Act”). Read Disclaimer










