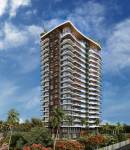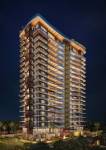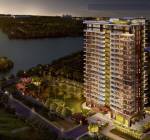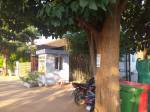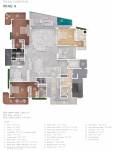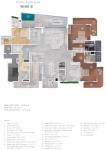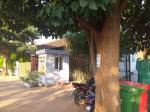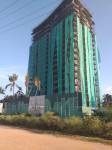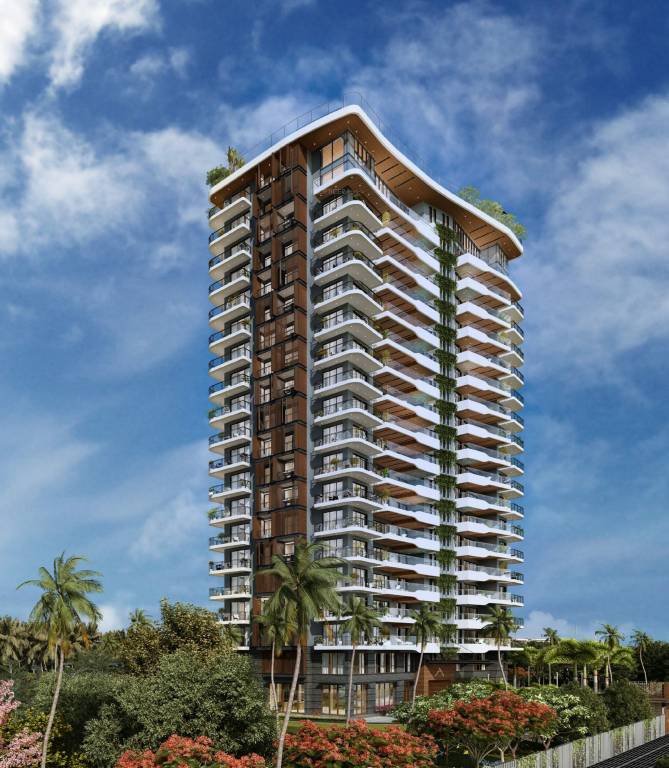
20 Photos
PROJECT RERA ID : PRM/KA/RERA/1251/472/PR/180504/001565
Maia Pelican Groveby Maia Estate

₹ 5.20 Cr - ₹ 5.70 Cr
Builder Price
See inclusions
4 BHK
Apartment
3,075 - 3,247 sq ft
Carpet Area
Project Location
Jakkur, Bangalore
Overview
- Feb'23Possession Start Date
- CompletedStatus
- 2 AcresTotal Area
- 36Total Launched apartments
- Jun'18Launch Date
- New and ResaleAvailability
Salient Features
- 3 open side properties, spacious properties, luxurious properties
- Club house to impart quality lifestyle
- The project is spread over a total area of 1.8 acres of land
- It has 90% of open space
- Maia pelican grove has a total of 1 towers
More about Maia Pelican Grove
Maia Pelican Grove is conveniently situated in the Jakkur, Bangalore and is a project that is well planned. All the units in the property are Ongoing. Enjoy the luxury of living with all modern conveniences in Maia Pelican Grove. MAIA Pelican Grove in Nehru Nagar, Bangalore North is a ready-to-move housing society. It offers apartments in varied budget range. These units are a perfect combination of comfort and style, specifically designed to suit your requirements and conveniences. This housing...read more
Approved for Home loans from following banks
![HDFC (5244) HDFC (5244)]()
![SBI - DEL02592587P SBI - DEL02592587P]()
![Axis Bank Axis Bank]()
![PNB Housing PNB Housing]()
- LIC Housing Finance
Maia Pelican Grove Floor Plans
- 4 BHK
| Floor Plan | Carpet Area | Agreement Price |
|---|---|---|
3075 sq ft (4BHK+4T) | - | |
 | 3083 sq ft (4BHK+4T) | ₹ 5.20 Cr |
 | 3198 sq ft (4BHK+4T) | ₹ 5.70 Cr |
3247 sq ft (4BHK+4T) | - |
1 more size(s)less size(s)
Report Error
Our Picks
- PriceConfigurationPossession
- Current Project
![Images for Elevation of Maia Pelican Grove Images for Elevation of Maia Pelican Grove]() Maia Pelican Groveby Maia EstateJakkur, Bangalore₹ 5.20 Cr - ₹ 5.70 Cr4 BHK Apartment3,075 - 3,247 sq ftFeb '23
Maia Pelican Groveby Maia EstateJakkur, Bangalore₹ 5.20 Cr - ₹ 5.70 Cr4 BHK Apartment3,075 - 3,247 sq ftFeb '23 - Recommended
![malachite-phase-1 Elevation Elevation]() Malachite Phase 1by Sobha LimitedJakkur, BangaloreData Not Available3,4 BHK Villa2,106 - 3,256 sq ftDec '13
Malachite Phase 1by Sobha LimitedJakkur, BangaloreData Not Available3,4 BHK Villa2,106 - 3,256 sq ftDec '13 - Recommended
![Images for Elevation of Legacy Cirocco Images for Elevation of Legacy Cirocco]() Ciroccoby Legacy Global ProjectJakkur, BangaloreData Not Available3,4 BHK Apartment4,150 - 5,850 sq ftFeb '20
Ciroccoby Legacy Global ProjectJakkur, BangaloreData Not Available3,4 BHK Apartment4,150 - 5,850 sq ftFeb '20
Maia Pelican Grove Amenities
- 24 X 7 Security
- Banquet Hall
- Children's play area
- Closed Car Parking
- Club House
- Cricket Pitch
- Fire Fighting System
- Gymnasium
Maia Pelican Grove Specifications
Flooring
Other Bedroom:
Wooden Flooring
Kitchen:
Italian Marble
Toilets:
Anti Skid Vitrified Tiles
Master Bedroom:
Engineered Wooden Flooring
Balcony:
Designer Tiles
Walls
Interior:
Emulsion Paint
Exterior:
Weather Proof Texture Paint
Gallery
Maia Pelican GroveElevation
Maia Pelican GroveVideos
Maia Pelican GroveAmenities
Maia Pelican GroveFloor Plans
Maia Pelican GroveNeighbourhood
Maia Pelican GroveConstruction Updates
Maia Pelican GroveOthers
Payment Plans


Contact NRI Helpdesk on
Whatsapp(Chat Only)
Whatsapp(Chat Only)
+91-96939-69347

Contact Helpdesk on
Whatsapp(Chat Only)
Whatsapp(Chat Only)
+91-96939-69347
About Maia Estate

- 1
Total Projects - 0
Ongoing Projects - RERA ID
MAIA Estates LLP is a real estate development company in Bangalore. It is committed to providing spectacular projects that deliver the best value for customer’s money. The developer aims to transform the property dreams of the customers into reality. It ensures that its projects emanate meticulous planning, quality material, and excellent workmanship. The company strives to be a front runner in the realm of real estate development by providing feature-rich projects that offer comforta... read more
Similar Projects
- PT ASSIST
![malachite-phase-1 Elevation malachite-phase-1 Elevation]() Sobha Malachite Phase 1by Sobha LimitedJakkur, BangalorePrice on request
Sobha Malachite Phase 1by Sobha LimitedJakkur, BangalorePrice on request - PT ASSIST
![Images for Elevation of Legacy Cirocco Images for Elevation of Legacy Cirocco]() Legacy Ciroccoby Legacy Global ProjectJakkur, BangalorePrice on request
Legacy Ciroccoby Legacy Global ProjectJakkur, BangalorePrice on request - PT ASSIST
![Images for Elevation of Brigade Laguna Images for Elevation of Brigade Laguna]() Brigade Lagunaby Brigade GroupJakkur, Bangalore₹ 98.73 L - ₹ 3.04 Cr
Brigade Lagunaby Brigade GroupJakkur, Bangalore₹ 98.73 L - ₹ 3.04 Cr - PT ASSIST
![mayfair Elevation mayfair Elevation]() Concorde Mayfairby Concorde GroupYelahanka, Bangalore₹ 1.91 Cr - ₹ 2.20 Cr
Concorde Mayfairby Concorde GroupYelahanka, Bangalore₹ 1.91 Cr - ₹ 2.20 Cr - PT ASSIST
![bollineni-astra Images for Project bollineni-astra Images for Project]() BSCPL Bollineni Astraby BSCPL InfrastructureKogilu, BangalorePrice on request
BSCPL Bollineni Astraby BSCPL InfrastructureKogilu, BangalorePrice on request
Discuss about Maia Pelican Grove
comment
Disclaimer
PropTiger.com is not marketing this real estate project (“Project”) and is not acting on behalf of the developer of this Project. The Project has been displayed for information purposes only. The information displayed here is not provided by the developer and hence shall not be construed as an offer for sale or an advertisement for sale by PropTiger.com or by the developer.
The information and data published herein with respect to this Project are collected from publicly available sources. PropTiger.com does not validate or confirm the veracity of the information or guarantee its authenticity or the compliance of the Project with applicable law in particular the Real Estate (Regulation and Development) Act, 2016 (“Act”). Read Disclaimer
The information and data published herein with respect to this Project are collected from publicly available sources. PropTiger.com does not validate or confirm the veracity of the information or guarantee its authenticity or the compliance of the Project with applicable law in particular the Real Estate (Regulation and Development) Act, 2016 (“Act”). Read Disclaimer







