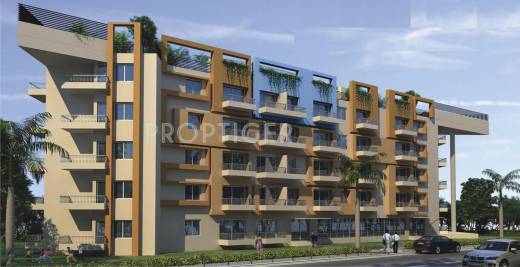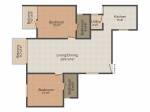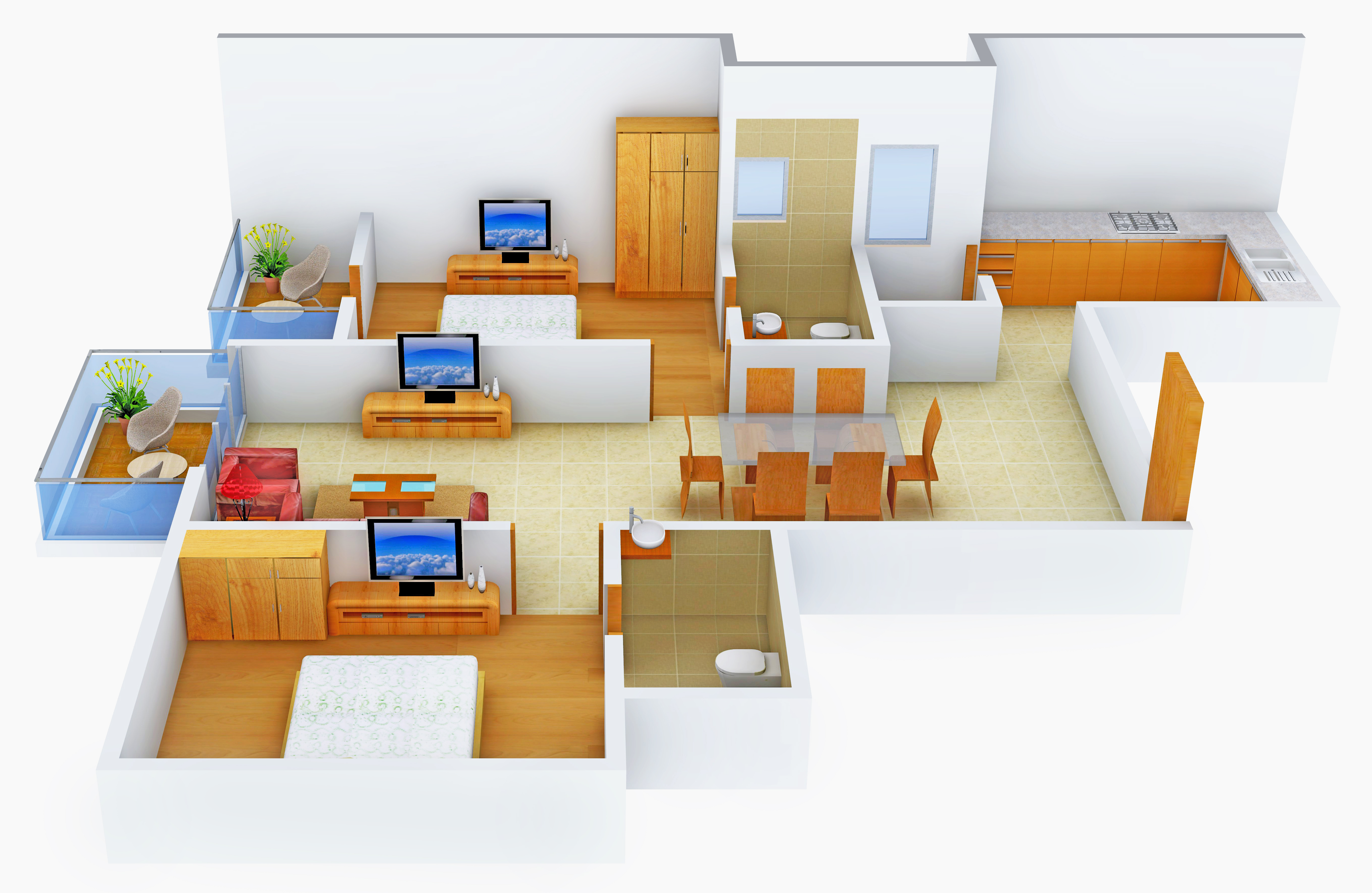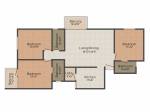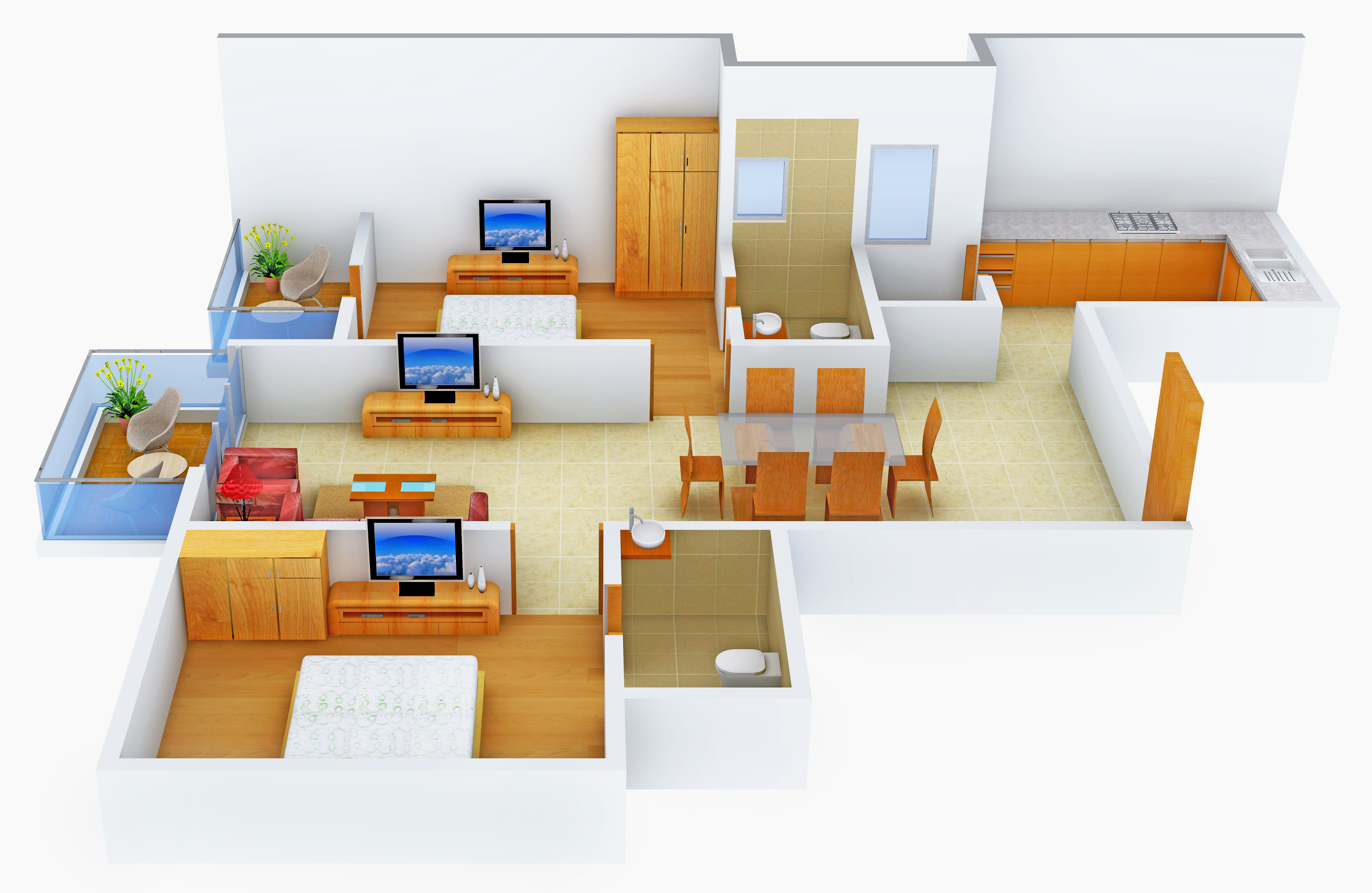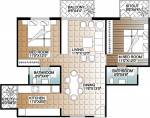
PROJECT RERA ID : .
Unishire Atrium
Price on request
Builder Price
2, 3 BHK
Apartment
1,068 - 1,871 sq ft
Builtup area
Project Location
Jakkur, Bangalore
Overview
- May'15Possession Start Date
- CompletedStatus
- 38Total Launched apartments
- Nov'12Launch Date
- ResaleAvailability
Salient Features
- Greenfieldpublic School (1.8 Km) Away
- Hebbal Railway Station (4.4 Km) Away
- Kodigehalli Railway Station (4.8 Km) Away
- Sri Rama Vidyalaya (2.3 Km) Away
- Embassy Manyata Business Park (1.8 Km) Away
More about Unishire Atrium
UNISHIRE presents ATRIUM, a low-density luxury residential enclave located at the most preferred destination - North Bangalore. The Atrium Apartments come with a unique topping of luxurious lifestyles. Check out its uniquely shaped Roof-top Infinity Swimming Pool and you are sure to finding yourself splashing in amazing quality family time and leisure. Waltz along with Garden, Lounge, Party arena or beef up muscles in the Fully Equipped Health Club or simply get mesmerized with the beautifully L...read more
Approved for Home loans from following banks
![HDFC (5244) HDFC (5244)]()
![Axis Bank Axis Bank]()
![PNB Housing PNB Housing]()
![Indiabulls Indiabulls]()
![Citibank Citibank]()
![DHFL DHFL]()
![L&T Housing (DSA_LOSOT) L&T Housing (DSA_LOSOT)]()
![IIFL IIFL]()
- + 3 more banksshow less
Unishire Atrium Floor Plans
- 2 BHK
- 3 BHK
| Floor Plan | Area | Builder Price |
|---|---|---|
 | 1068 sq ft (2BHK+2T) | - |
 | 1096 sq ft (2BHK+2T) | - |
 | 1100 sq ft (2BHK+2T) | - |
 | 1132 sq ft (2BHK+2T) | - |
 | 1149 sq ft (2BHK+2T) | - |
 | 1224 sq ft (2BHK+2T) | - |
1390 sq ft (2BHK+2T) | - |
4 more size(s)less size(s)
Report Error
Our Picks
- PriceConfigurationPossession
- Current Project
![Images for Elevation of Unishire Atrium Images for Elevation of Unishire Atrium]() Unishire Atriumby Unishire Projects Pvt LtdJakkur, BangaloreData Not Available2,3 BHK Apartment1,068 - 1,871 sq ftMay '15
Unishire Atriumby Unishire Projects Pvt LtdJakkur, BangaloreData Not Available2,3 BHK Apartment1,068 - 1,871 sq ftMay '15 - Recommended
![malachite-phase-1 Elevation Elevation]() Malachite Phase 1by Sobha LimitedJakkur, BangaloreData Not Available3,4 BHK Villa2,106 - 3,256 sq ftDec '13
Malachite Phase 1by Sobha LimitedJakkur, BangaloreData Not Available3,4 BHK Villa2,106 - 3,256 sq ftDec '13 - Recommended
![Images for Elevation of Legacy Cirocco Images for Elevation of Legacy Cirocco]() Ciroccoby Legacy Global ProjectJakkur, BangaloreData Not Available3,4 BHK Apartment4,150 - 5,850 sq ftFeb '20
Ciroccoby Legacy Global ProjectJakkur, BangaloreData Not Available3,4 BHK Apartment4,150 - 5,850 sq ftFeb '20
Unishire Atrium Amenities
- Gymnasium
- Swimming Pool
- Children's play area
- Club House
- Intercom
- Multipurpose Room
- 24 X 7 Security
- Rain Water Harvesting
Unishire Atrium Specifications
Doors
Internal:
Sal Wood Frame
Main:
Teak Wood Frame
Flooring
Balcony:
Vitrified Tiles
Kitchen:
Vitrified Tiles
Living/Dining:
Vitrified Tiles
Master Bedroom:
Wooden flooring
Other Bedroom:
Vitrified Tiles
Toilets:
Ceramic Tiles
Gallery
Unishire AtriumElevation
Unishire AtriumAmenities
Unishire AtriumFloor Plans
Unishire AtriumNeighbourhood
Unishire AtriumOthers

Contact NRI Helpdesk on
Whatsapp(Chat Only)
Whatsapp(Chat Only)
+91-96939-69347

Contact Helpdesk on
Whatsapp(Chat Only)
Whatsapp(Chat Only)
+91-96939-69347
About Unishire Projects Pvt Ltd

- 40
Years of Experience - 15
Total Projects - 0
Ongoing Projects - RERA ID
Right from our inception in 1987, under the guidance of Mr Kirti Mehta, we have always believed in redefining real estate and creating benchmarks for others to follow. From the word "go" we have made our customers the centre of our universe and our raison d'etre. Whatever we do is driven by the needs, dreams and aspirations of our customers. UNISHIRE as the name states, stands for Unique Communities (UNI - Unique | SHIRE – Community). This is the reason why we think beyond four walls and b... read more
Similar Projects
- PT ASSIST
![malachite-phase-1 Elevation malachite-phase-1 Elevation]() Sobha Malachite Phase 1by Sobha LimitedJakkur, BangalorePrice on request
Sobha Malachite Phase 1by Sobha LimitedJakkur, BangalorePrice on request - PT ASSIST
![Images for Elevation of Legacy Cirocco Images for Elevation of Legacy Cirocco]() Legacy Ciroccoby Legacy Global ProjectJakkur, BangalorePrice on request
Legacy Ciroccoby Legacy Global ProjectJakkur, BangalorePrice on request - PT ASSIST
![mayfair Elevation mayfair Elevation]() Concorde Mayfairby Concorde GroupYelahanka, Bangalore₹ 1.47 Cr - ₹ 2.20 Cr
Concorde Mayfairby Concorde GroupYelahanka, Bangalore₹ 1.47 Cr - ₹ 2.20 Cr - PT ASSIST
![akshaya Elevation akshaya Elevation]() Shashank Akshayaby Shashank Infra ProjectsKogilu, Bangalore₹ 73.80 L - ₹ 1.07 Cr
Shashank Akshayaby Shashank Infra ProjectsKogilu, Bangalore₹ 73.80 L - ₹ 1.07 Cr - PT ASSIST
![visista-by-vista-spaces-okas Elevation visista-by-vista-spaces-okas Elevation]() Visista By Vista Spaces Okasby Vista SpacesYelahanka, Bangalore₹ 2.40 Cr - ₹ 3.02 Cr
Visista By Vista Spaces Okasby Vista SpacesYelahanka, Bangalore₹ 2.40 Cr - ₹ 3.02 Cr
Discuss about Unishire Atrium
comment
Disclaimer
PropTiger.com is not marketing this real estate project (“Project”) and is not acting on behalf of the developer of this Project. The Project has been displayed for information purposes only. The information displayed here is not provided by the developer and hence shall not be construed as an offer for sale or an advertisement for sale by PropTiger.com or by the developer.
The information and data published herein with respect to this Project are collected from publicly available sources. PropTiger.com does not validate or confirm the veracity of the information or guarantee its authenticity or the compliance of the Project with applicable law in particular the Real Estate (Regulation and Development) Act, 2016 (“Act”). Read Disclaimer
The information and data published herein with respect to this Project are collected from publicly available sources. PropTiger.com does not validate or confirm the veracity of the information or guarantee its authenticity or the compliance of the Project with applicable law in particular the Real Estate (Regulation and Development) Act, 2016 (“Act”). Read Disclaimer










