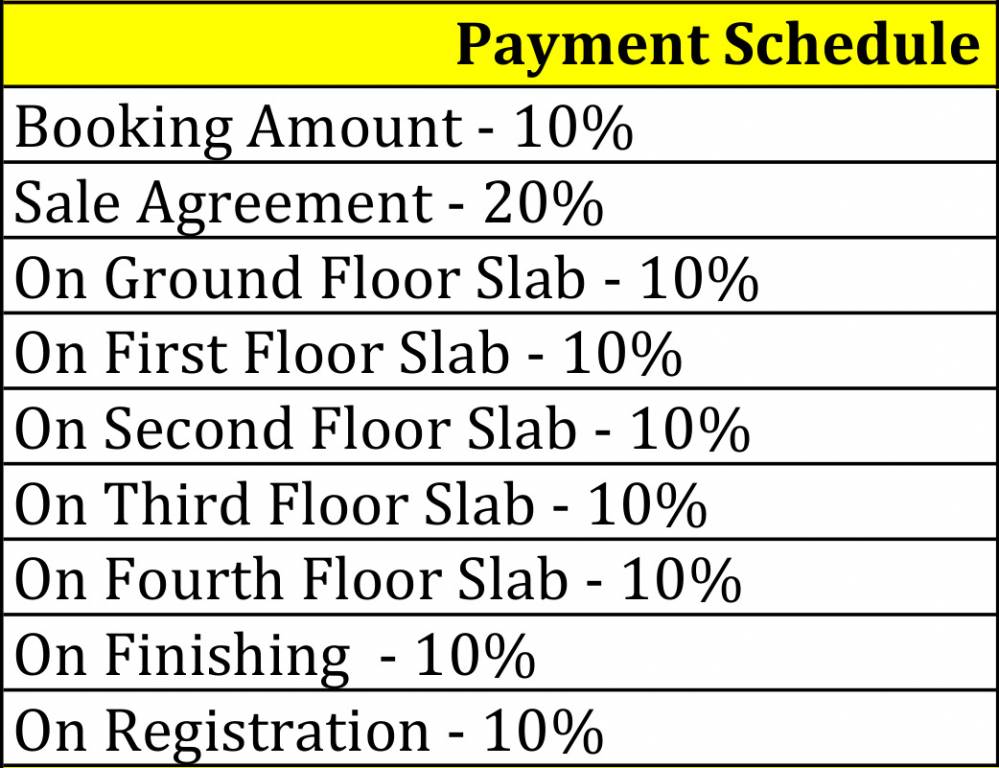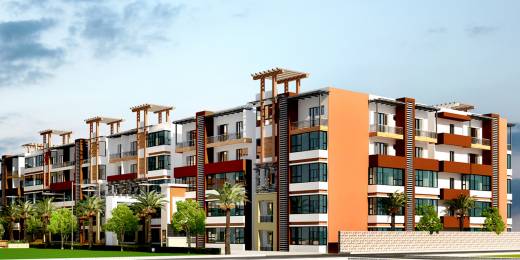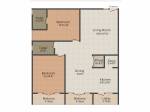
12 Photos
Rajarajeshware Parasmani Regency
Price on request
Builder Price
2, 3, 4, 5 BHK
Apartment
1,418 - 5,337 sq ft
Builtup area
Project Location
Jayanagar, Bangalore
Overview
- Nov'18Possession Start Date
- CompletedStatus
- 2 AcresTotal Area
- 128Total Launched apartments
- Jun'14Launch Date
- ResaleAvailability
Salient Features
- Theu00a0projectu00a0offersu00a0apartmentu00a0withu00a0perfectu00a0combinationu00a0ofu00a0contemporaryu00a0architecture,u00a0featuresu00a0tou00a0provideu00a0comfortableu00a0living
- Featuresu00a0tou00a0provideu00a0comfortableu00a0living
- Children play area
More about Rajarajeshware Parasmani Regency
Rajarajeshware Builddcon has launched its premium housing project, Parasmani Regency, in Jayanagar, Bangalore. The project offers 2, 3, 4 & 5 BHK Apartment in Bangalore South. Among the many luxurious amenities that the project hosts are Intercom, CCTV, Club House, Fire Alarm, Indoor Games etc. Starting at @Rs 10,500 per sqft,Apartment are available for sale from Rs 1.63 crore to Rs 2.24 crore. Rajarajeshware Builddcon Parasmani Regency is Under Construction project and possession in Dec 17.read more
Approved for Home loans from following banks
![HDFC (5244) HDFC (5244)]()
![Axis Bank Axis Bank]()
![PNB Housing PNB Housing]()
![Indiabulls Indiabulls]()
![Citibank Citibank]()
![DHFL DHFL]()
![L&T Housing (DSA_LOSOT) L&T Housing (DSA_LOSOT)]()
![IIFL IIFL]()
- + 3 more banksshow less
Rajarajeshware Parasmani Regency Floor Plans
- 2 BHK
- 3 BHK
- 4 BHK
- 5 BHK
| Floor Plan | Area | Builder Price |
|---|---|---|
1418 sq ft (2BHK+2T) | - | |
1447 sq ft (2BHK+2T) | - | |
1666 sq ft (2BHK+2T) | - | |
 | 1743 sq ft (2BHK+2T) | - |
1 more size(s)less size(s)
Report Error
Our Picks
- PriceConfigurationPossession
- Current Project
![Images for Elevation of Rajarajeshware Parasmani Regency Images for Elevation of Rajarajeshware Parasmani Regency]() Rajarajeshware Parasmani Regencyby Rajarajeshware BuilddconJayanagar, BangaloreData Not Available2,3,4,5 BHK Apartment1,418 - 5,337 sq ftNov '18
Rajarajeshware Parasmani Regencyby Rajarajeshware BuilddconJayanagar, BangaloreData Not Available2,3,4,5 BHK Apartment1,418 - 5,337 sq ftNov '18 - Recommended
![manhattan Images for Elevation of SVG Manhattan Images for Elevation of SVG Manhattan]() Manhattanby SVG PropertiesBasavanagudi, BangaloreData Not Available2,3,4 BHK Apartment1,500 - 3,183 sq ftFeb '18
Manhattanby SVG PropertiesBasavanagudi, BangaloreData Not Available2,3,4 BHK Apartment1,500 - 3,183 sq ftFeb '18 - Recommended
![park-view Elevation Elevation]() Park Viewby Urban Shelters BengaluruJayanagar, Bangalore₹ 3.45 Cr - ₹ 3.45 Cr3 BHK Apartment2,300 sq ftAug '23
Park Viewby Urban Shelters BengaluruJayanagar, Bangalore₹ 3.45 Cr - ₹ 3.45 Cr3 BHK Apartment2,300 sq ftAug '23
Rajarajeshware Parasmani Regency Amenities
- Gymnasium
- Swimming Pool
- Children's play area
- Club House
- Rain Water Harvesting
- Jogging Track
- Power Backup
- Car Parking
Rajarajeshware Parasmani Regency Specifications
Doors
Internal:
Sal Wood Frame
Main:
Teak Wood Frame
Flooring
Balcony:
Ceramic Tiles
Kitchen:
Marble Granite Tiles
Living/Dining:
Marble Granite Tiles
Toilets:
Ceramic Tiles
Master Bedroom:
RAK/Laminated Wooden Flooring
Other Bedroom:
RAK/Laminated Wooden Flooring
Gallery
Rajarajeshware Parasmani RegencyElevation
Rajarajeshware Parasmani RegencyAmenities
Rajarajeshware Parasmani RegencyFloor Plans
Rajarajeshware Parasmani RegencyNeighbourhood
Payment Plans


Contact NRI Helpdesk on
Whatsapp(Chat Only)
Whatsapp(Chat Only)
+91-96939-69347

Contact Helpdesk on
Whatsapp(Chat Only)
Whatsapp(Chat Only)
+91-96939-69347
About Rajarajeshware Builddcon

- 18
Years of Experience - 10
Total Projects - 1
Ongoing Projects - RERA ID
An Overview:Rajarajeshware Builddcon, established 8 years ago, has been consistently delivering world-class residential and commercial complexes in and around Bangalore. Promoted by Ramanlal M Sha, the company is known for its zealous dedication to each project, right from concept to completion. Rajarajeshware Builddcon has defined the very essence of fine living in Bengaluru. It has given the citys skyline a unique and distinctive look with innovation, visibility & affordability. The well-p... read more
Similar Projects
- PT ASSIST
![manhattan Images for Elevation of SVG Manhattan manhattan Images for Elevation of SVG Manhattan]() SVG Manhattanby SVG PropertiesBasavanagudi, BangalorePrice on request
SVG Manhattanby SVG PropertiesBasavanagudi, BangalorePrice on request - PT ASSIST
![park-view Elevation park-view Elevation]() Urban Park Viewby Urban Shelters BengaluruJayanagar, Bangalore₹ 3.45 Cr
Urban Park Viewby Urban Shelters BengaluruJayanagar, Bangalore₹ 3.45 Cr - PT ASSIST
![botanique Elevation botanique Elevation]() Prestige Botaniqueby Prestige GroupSudhama Nagar, BangalorePrice on request
Prestige Botaniqueby Prestige GroupSudhama Nagar, BangalorePrice on request - PT ASSIST
![blossom Images for Elevation of Mantri Blossom blossom Images for Elevation of Mantri Blossom]() Mantri Blossom 1by Mantri GroupAshok Nagar, BangalorePrice on request
Mantri Blossom 1by Mantri GroupAshok Nagar, BangalorePrice on request - PT ASSIST
![Images for Elevation of Ceear The Big Tree Images for Elevation of Ceear The Big Tree]() CR The Big Treeby CR RealtyJayanagar, BangalorePrice on request
CR The Big Treeby CR RealtyJayanagar, BangalorePrice on request
Discuss about Rajarajeshware Parasmani Regency
comment
Disclaimer
PropTiger.com is not marketing this real estate project (“Project”) and is not acting on behalf of the developer of this Project. The Project has been displayed for information purposes only. The information displayed here is not provided by the developer and hence shall not be construed as an offer for sale or an advertisement for sale by PropTiger.com or by the developer.
The information and data published herein with respect to this Project are collected from publicly available sources. PropTiger.com does not validate or confirm the veracity of the information or guarantee its authenticity or the compliance of the Project with applicable law in particular the Real Estate (Regulation and Development) Act, 2016 (“Act”). Read Disclaimer
The information and data published herein with respect to this Project are collected from publicly available sources. PropTiger.com does not validate or confirm the veracity of the information or guarantee its authenticity or the compliance of the Project with applicable law in particular the Real Estate (Regulation and Development) Act, 2016 (“Act”). Read Disclaimer


































