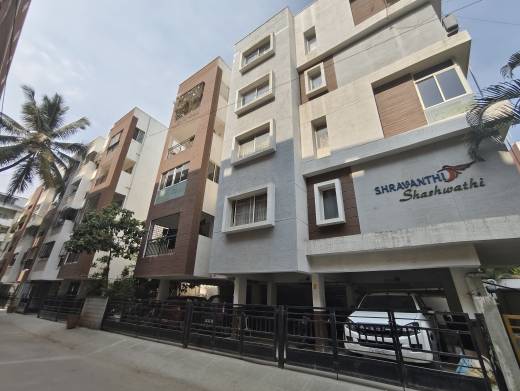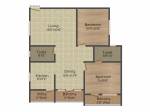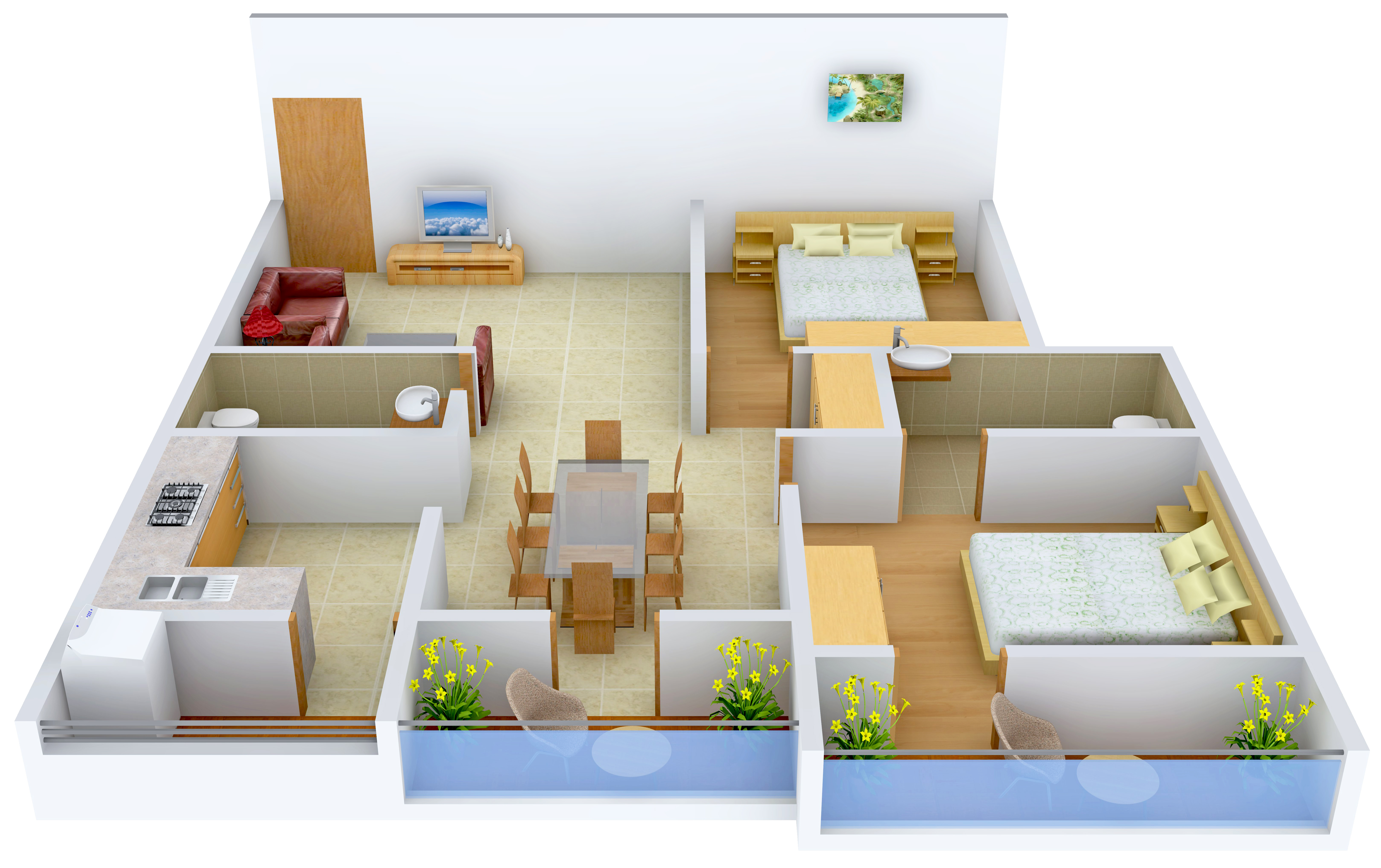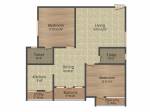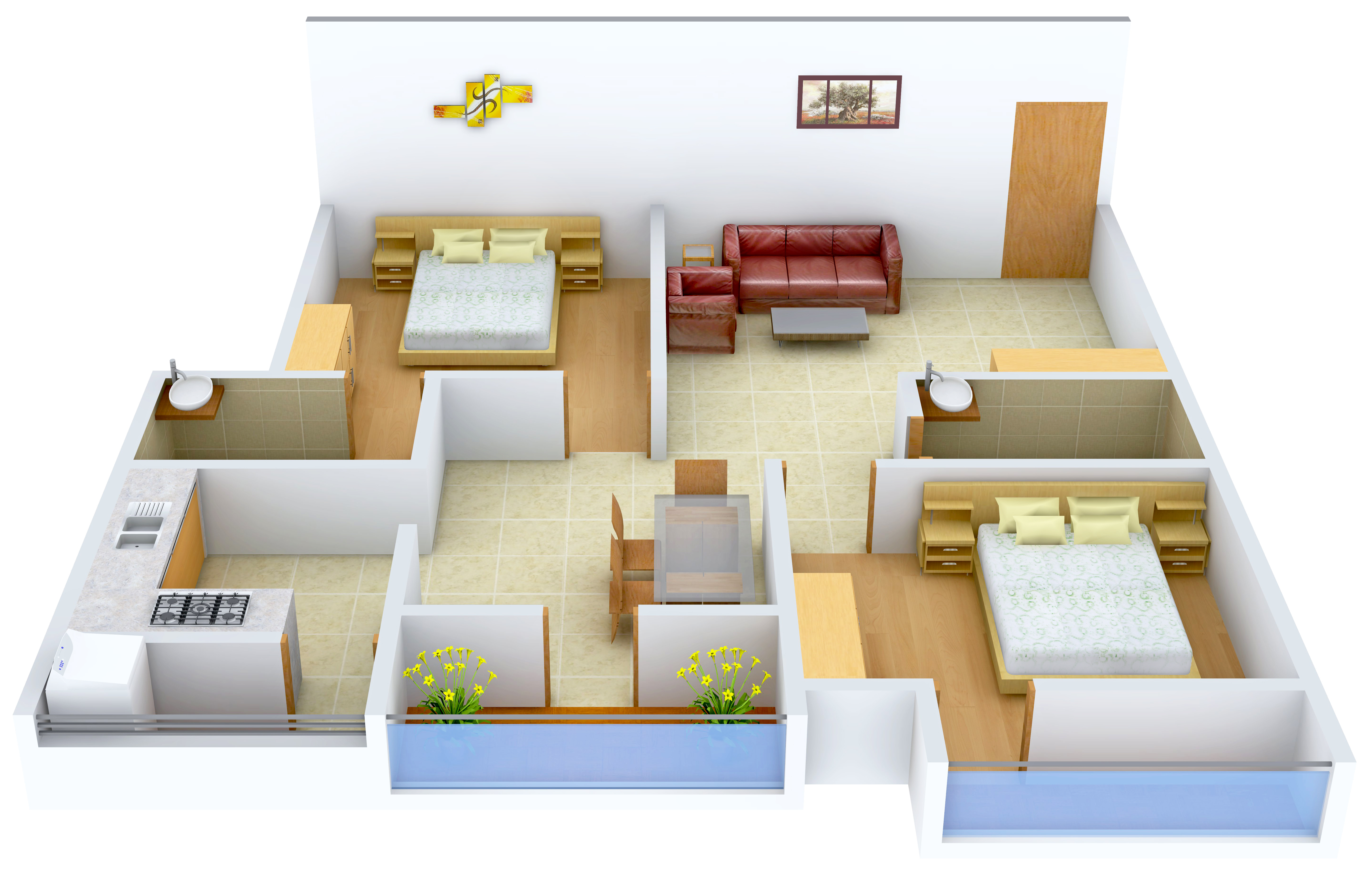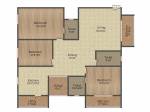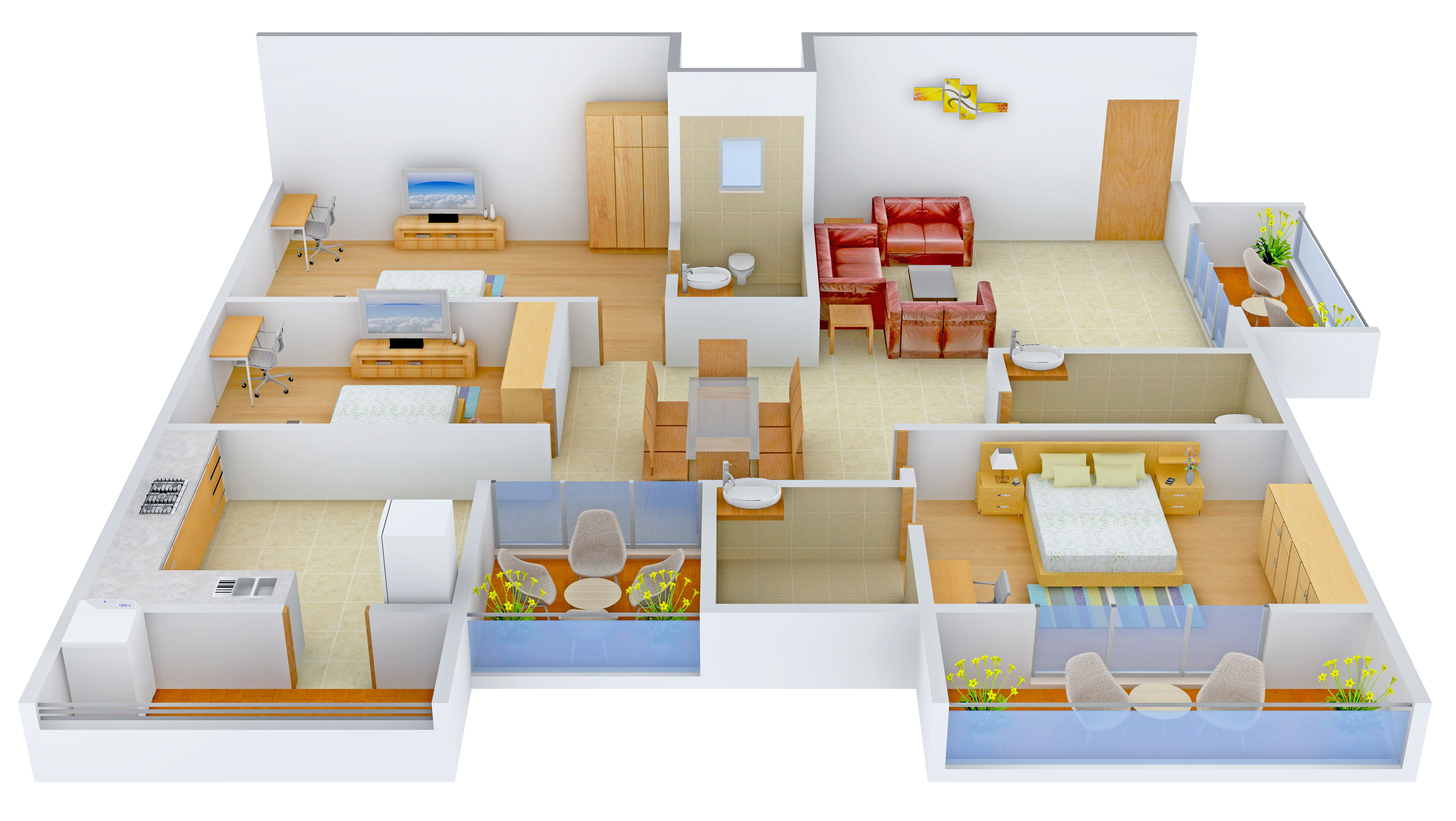
PROJECT RERA ID : Rera Not Applicable
Shravanthi Shashwathi
Price on request
Builder Price
2, 3 BHK
Apartment
1,100 - 1,673 sq ft
Builtup area
Project Location
JP Nagar Phase 5, Bangalore
Overview
- Aug'16Possession Start Date
- CompletedStatus
- 44Total Launched apartments
- Dec'14Launch Date
- ResaleAvailability
Salient Features
- Green Line Jaya Prakash Nagar Metro (1.4 Km)
- Jambusavari Dinne (0.9 Km)
- Capitol Public School (1.8 Km)
More about Shravanthi Shashwathi
Shravanthi Shashwati is a housing project in JP Nagar Phase 5, Bangalore. It has 2 and 3 BHK flats available. The home seekers can choose from various stages of completion. Facilities such as gymnasium, rainwater harvesting, jogging track, children’s play zone and intercom services have been proposed for the community. Shravanthi Shelters has worked on twenty eight projects since its inception in 1995. Five of their projects are under construction. Some of them are in BTM Layout and Padman...read more
Approved for Home loans from following banks
Shravanthi Shashwathi Floor Plans
- 2 BHK
- 3 BHK
| Floor Plan | Area | Builder Price |
|---|---|---|
1100 sq ft (2BHK+2T) | - | |
 | 1159 sq ft (2BHK+2T) | - |
 | 1176 sq ft (2BHK+2T) | - |
 | 1183 sq ft (2BHK+2T) | - |
 | 1218 sq ft (2BHK+2T) | - |
 | 1220 sq ft (2BHK+2T) | - |
 | 1263 sq ft (2BHK+2T) | - |
1525 sq ft (2BHK+2T) | - | |
1650 sq ft (2BHK+2T) | - |
6 more size(s)less size(s)
Report Error
Our Picks
- PriceConfigurationPossession
- Current Project
![shashwathi Elevation Elevation]() Shravanthi Shashwathiby Shravanthi SheltersJP Nagar Phase 5, BangaloreData Not Available2,3 BHK Apartment1,100 - 1,673 sq ftAug '16
Shravanthi Shashwathiby Shravanthi SheltersJP Nagar Phase 5, BangaloreData Not Available2,3 BHK Apartment1,100 - 1,673 sq ftAug '16 - Recommended
![stratuss-phase-1 Elevation Elevation]() Stratuss Phase 1by Adarsh DevelopersJP Nagar Phase 5, BangaloreData Not Available3 BHK Apartment2,380 - 2,515 sq ftOct '25
Stratuss Phase 1by Adarsh DevelopersJP Nagar Phase 5, BangaloreData Not Available3 BHK Apartment2,380 - 2,515 sq ftOct '25 - Recommended
![codename-altitude Elevation Elevation]() MERU & MEADOWby Assetz Property GroupJP Nagar Phase 6, Bangalore₹ 2.65 Cr - ₹ 4.53 Cr3,4 BHK Apartment1,897 - 3,244 sq ftDec '30
MERU & MEADOWby Assetz Property GroupJP Nagar Phase 6, Bangalore₹ 2.65 Cr - ₹ 4.53 Cr3,4 BHK Apartment1,897 - 3,244 sq ftDec '30
Shravanthi Shashwathi Amenities
- Gymnasium
- Children's play area
- Multipurpose Room
- Rain Water Harvesting
- Intercom
- Jogging Track
- Power Backup
- Car Parking
Shravanthi Shashwathi Specifications
Doors
Internal:
Flush Shutters
Main:
Teak Wood Frame
Flooring
Balcony:
Vitrified Tiles
Kitchen:
Marble Granite Tiles
Living/Dining:
Vitrified Tiles
Master Bedroom:
Vitrified Tiles
Other Bedroom:
Vitrified Tiles
Toilets:
Anti Skid Tiles
Gallery
Shravanthi ShashwathiElevation
Shravanthi ShashwathiFloor Plans
Shravanthi ShashwathiNeighbourhood
Payment Plans
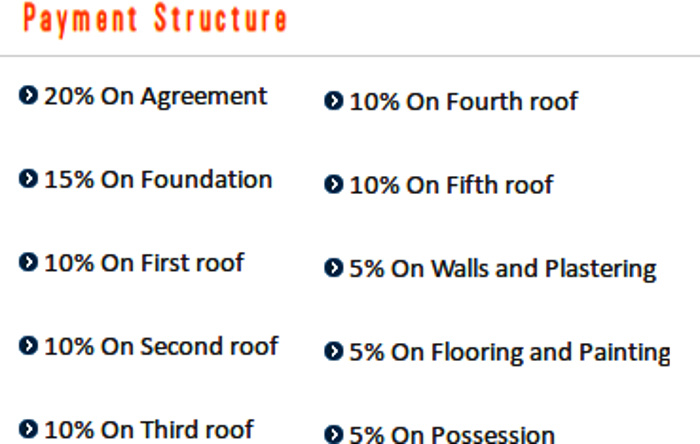

Contact NRI Helpdesk on
Whatsapp(Chat Only)
Whatsapp(Chat Only)
+91-96939-69347

Contact Helpdesk on
Whatsapp(Chat Only)
Whatsapp(Chat Only)
+91-96939-69347
About Shravanthi Shelters

- 32
Years of Experience - 33
Total Projects - 1
Ongoing Projects - RERA ID
Incepted in 1995, Shravanthi Shelters is a Bangalore based prominent promoter, builder and developer of real estate projects. Sri. L. Balakrishnama Naidu is the Chairman and Managing Director of the company and Sri. Santosh Balakrishna is the Executive Director. Shravanthi Shelters' construction portfolio covers residential, commercial, hospitality and education sector. Since inception, the firm has been developing quality residential apartments and commercial spaces across all prime locations o... read more
Similar Projects
- PT ASSIST
![stratuss-phase-1 Elevation stratuss-phase-1 Elevation]() Adarsh Stratuss Phase 1by Adarsh DevelopersJP Nagar Phase 5, BangalorePrice on request
Adarsh Stratuss Phase 1by Adarsh DevelopersJP Nagar Phase 5, BangalorePrice on request - PT ASSIST
![codename-altitude Elevation codename-altitude Elevation]() MERU & MEADOWby Assetz Property GroupJP Nagar Phase 6, Bangalore₹ 2.65 Cr - ₹ 4.53 Cr
MERU & MEADOWby Assetz Property GroupJP Nagar Phase 6, Bangalore₹ 2.65 Cr - ₹ 4.53 Cr - PT ASSIST
![Project Image Project Image]() Vaishnavi Terracesby Vaishnavi Group BangaloreJP Nagar Phase 4, BangalorePrice on request
Vaishnavi Terracesby Vaishnavi Group BangaloreJP Nagar Phase 4, BangalorePrice on request - PT ASSIST
![Images for Elevation of Total Environment Learning To Fly Images for Elevation of Total Environment Learning To Fly]() Total Environment Learning To Flyby Total Environment Building SystemJP Nagar Phase 6, BangalorePrice on request
Total Environment Learning To Flyby Total Environment Building SystemJP Nagar Phase 6, BangalorePrice on request - PT ASSIST
![pimento Images for Elevation of Maratt Pimento pimento Images for Elevation of Maratt Pimento]() Maratt Pimentoby MarattJP Nagar Phase 4, BangalorePrice on request
Maratt Pimentoby MarattJP Nagar Phase 4, BangalorePrice on request
Discuss about Shravanthi Shashwathi
comment
Disclaimer
PropTiger.com is not marketing this real estate project (“Project”) and is not acting on behalf of the developer of this Project. The Project has been displayed for information purposes only. The information displayed here is not provided by the developer and hence shall not be construed as an offer for sale or an advertisement for sale by PropTiger.com or by the developer.
The information and data published herein with respect to this Project are collected from publicly available sources. PropTiger.com does not validate or confirm the veracity of the information or guarantee its authenticity or the compliance of the Project with applicable law in particular the Real Estate (Regulation and Development) Act, 2016 (“Act”). Read Disclaimer
The information and data published herein with respect to this Project are collected from publicly available sources. PropTiger.com does not validate or confirm the veracity of the information or guarantee its authenticity or the compliance of the Project with applicable law in particular the Real Estate (Regulation and Development) Act, 2016 (“Act”). Read Disclaimer






