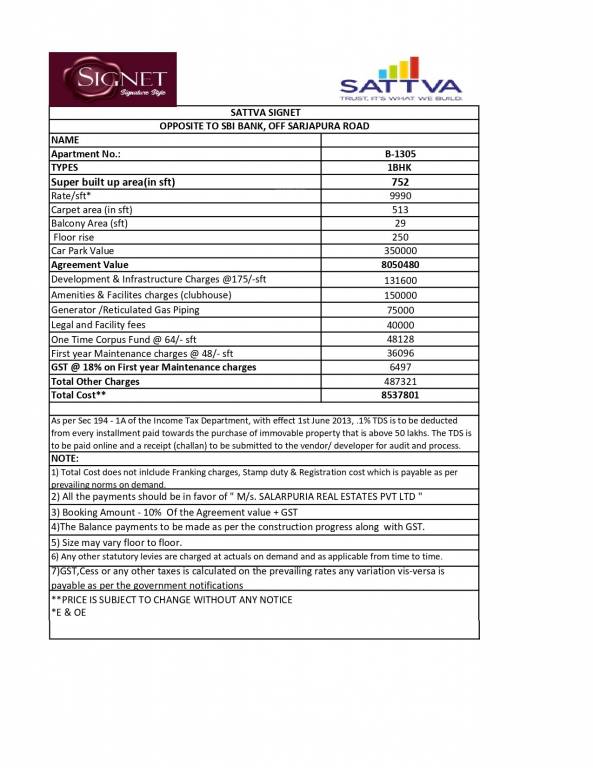
PROJECT RERA ID : PRM/KA/RERA/1251/446/PR/210111/003772
Sattva Signet

Price on request
Builder Price
1, 2, 3 BHK
Apartment
513 - 1,153 sq ft
Carpet Area
Project Location
Kasavanahalli, Bangalore
Overview
- Jul'24Possession Start Date
- CompletedStatus
- 2.48 AcresTotal Area
- 208Total Launched apartments
- Jan'21Launch Date
- ResaleAvailability
Salient Features
- Each tower features three sides open to exquisite 3BHK homes, which overlook the swimming pool
- Reach Orchids The International School - Sarjapur Road, located at a mere distance of 1.4km away.
- Just 2.5 km away from Motherhood Hospital & Sakra World Hospital.
- Soul Space Spirit Central Mall, Westside & Max are placed <2km away
- Domino's Pizza is within 500m walking distance, whereas KFC is 1.3km away on foot.
More about Sattva Signet
A Boutique Lifestyle awaits you. Welcome to the world of Sattva. Salarpuria Sattva Signet offers exclusive 1, 2 & 3BHK Boutique Apartments that stand apart from the ordinary in style, design and features. Located in a prime location at Kasavanahalli, the most sought-after address in EAST Bengaluru. Conceptualised and designed by the renowned international architect Sudhakar Pai Associates. Salarpuria Sattva Signet offers you everything you ever dared to dream of. Three residential tow...read more
Approved for Home loans from following banks
Sattva Signet Floor Plans
- 1 BHK
- 2 BHK
- 3 BHK
| Floor Plan | Carpet Area | Builder Price |
|---|---|---|
 | 513 sq ft (1BHK+1T) | - |
Report Error
Our Picks
- PriceConfigurationPossession
- Current Project
![sattva-signet Elevation Elevation]() Sattva Signetby Sattva Group BangaloreKasavanahalli, BangaloreData Not Available1,2,3 BHK Apartment513 - 1,153 sq ftJul '24
Sattva Signetby Sattva Group BangaloreKasavanahalli, BangaloreData Not Available1,2,3 BHK Apartment513 - 1,153 sq ftJul '24 - Recommended
![tranquility Elevation Elevation]() Codename Tranquilityby PurvalandMedahalli, Bangalore₹ 43.80 L - ₹ 1.75 CrPlot600 - 2,400 sq ftNov '26
Codename Tranquilityby PurvalandMedahalli, Bangalore₹ 43.80 L - ₹ 1.75 CrPlot600 - 2,400 sq ftNov '26 - Recommended
![lumina Elevation Elevation]() Luminaby Adarsh DevelopersKasavanahalli, Bangalore₹ 1.57 Cr - ₹ 1.97 Cr2,3 BHK Apartment1,009 - 1,267 sq ftFeb '28
Luminaby Adarsh DevelopersKasavanahalli, Bangalore₹ 1.57 Cr - ₹ 1.97 Cr2,3 BHK Apartment1,009 - 1,267 sq ftFeb '28
Sattva Signet Amenities
- Club House
- Swimming Pool
- Children's play area
- Jogging Track
- Skating Rink
- Indoor Games
- Amphitheater
- 24 X 7 Security
Sattva Signet Specifications
Doors
Main:
Teak Wood Frame and Shutter
Internal:
Wooden Frames and Flush Shutters
Flooring
Kitchen:
Vitrified Tiles
Living/Dining:
Vitrified Tiles
Master Bedroom:
Vitrified Tiles
Other Bedroom:
Vitrified Tiles
Toilets:
Anti Skid Ceramic Tiles
Gallery
Sattva SignetElevation
Sattva SignetVideos
Sattva SignetAmenities
Sattva SignetFloor Plans
Sattva SignetNeighbourhood
Sattva SignetConstruction Updates
Sattva SignetOthers
Payment Plans


Contact NRI Helpdesk on
Whatsapp(Chat Only)
Whatsapp(Chat Only)
+91-96939-69347

Contact Helpdesk on
Whatsapp(Chat Only)
Whatsapp(Chat Only)
+91-96939-69347
About Sattva Group Bangalore

- 40
Years of Experience - 77
Total Projects - 20
Ongoing Projects - RERA ID
Similar Projects
- PT ASSIST
![tranquility Elevation tranquility Elevation]() Purvaland Codename Tranquilityby PurvalandMedahalli, Bangalore₹ 43.80 L - ₹ 1.75 Cr
Purvaland Codename Tranquilityby PurvalandMedahalli, Bangalore₹ 43.80 L - ₹ 1.75 Cr - PT ASSIST
![lumina Elevation lumina Elevation]() Adarsh Luminaby Adarsh DevelopersKasavanahalli, Bangalore₹ 1.57 Cr - ₹ 1.97 Cr
Adarsh Luminaby Adarsh DevelopersKasavanahalli, Bangalore₹ 1.57 Cr - ₹ 1.97 Cr - PT ASSIST
![whitehall Images for Elevation of Purva Whitehall whitehall Images for Elevation of Purva Whitehall]() Purva Whitehallby Puravankara LimitedSarjapur Road Till Wipro, BangalorePrice on request
Purva Whitehallby Puravankara LimitedSarjapur Road Till Wipro, BangalorePrice on request - PT ASSIST
![reflections Elevation reflections Elevation]() Godrej Reflectionsby Godrej PropertiesHaralur, BangalorePrice on request
Godrej Reflectionsby Godrej PropertiesHaralur, BangalorePrice on request - PT ASSIST
![purva-meraki Elevation purva-meraki Elevation]() Purva Merakiby Puravankara LimitedHaralur, BangalorePrice on request
Purva Merakiby Puravankara LimitedHaralur, BangalorePrice on request
Discuss about Sattva Signet
comment
Disclaimer
PropTiger.com is not marketing this real estate project (“Project”) and is not acting on behalf of the developer of this Project. The Project has been displayed for information purposes only. The information displayed here is not provided by the developer and hence shall not be construed as an offer for sale or an advertisement for sale by PropTiger.com or by the developer.
The information and data published herein with respect to this Project are collected from publicly available sources. PropTiger.com does not validate or confirm the veracity of the information or guarantee its authenticity or the compliance of the Project with applicable law in particular the Real Estate (Regulation and Development) Act, 2016 (“Act”). Read Disclaimer
The information and data published herein with respect to this Project are collected from publicly available sources. PropTiger.com does not validate or confirm the veracity of the information or guarantee its authenticity or the compliance of the Project with applicable law in particular the Real Estate (Regulation and Development) Act, 2016 (“Act”). Read Disclaimer















































