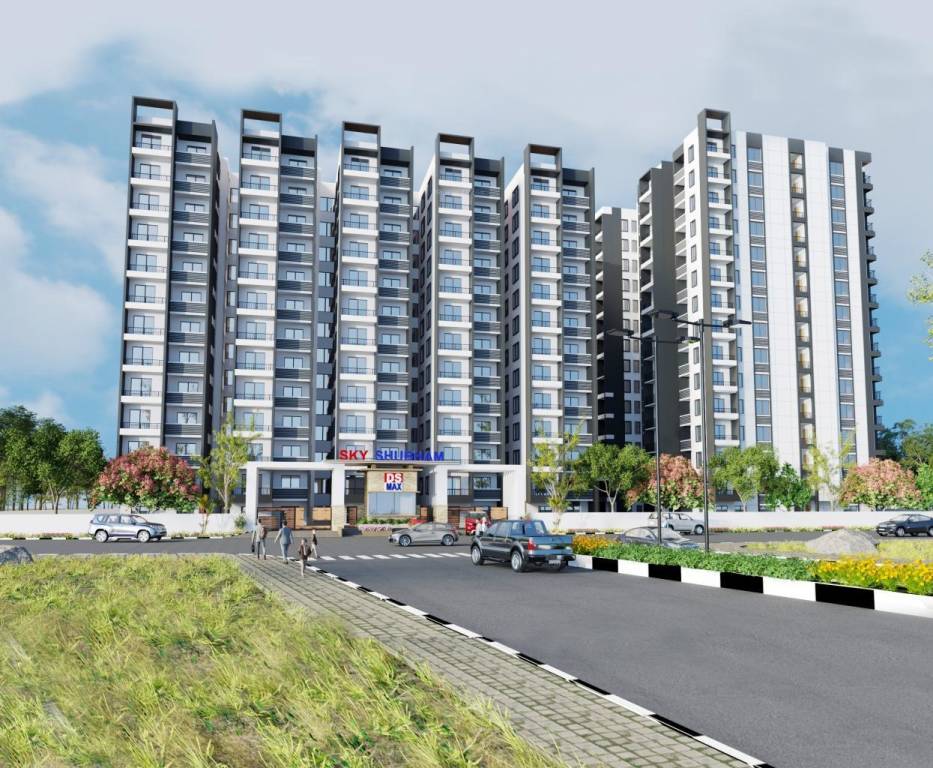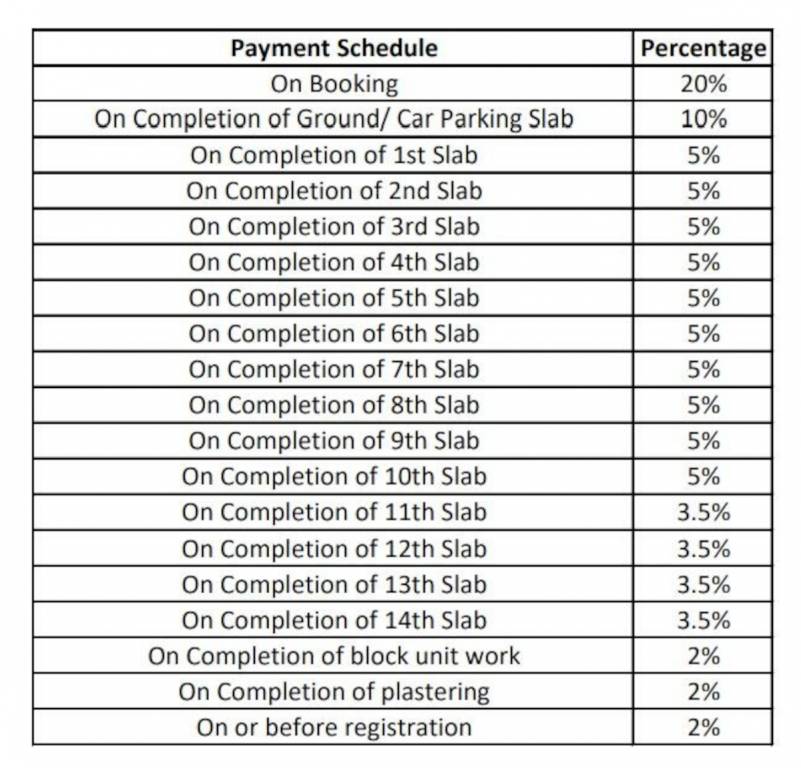
18 Photos
PROJECT RERA ID : PRM/KA/RERA/1251/446/PR/210312/004002
DS Max Sky Shubham

₹ 75.26 L - ₹ 1.19 Cr
Builder Price
See inclusions
2, 3 BHK
Apartment
1,036 - 1,487 sq ft
Builtup area
Project Location
Krishnarajapura, Bangalore
Overview
- Feb'27Possession Start Date
- Under ConstructionStatus
- 3.92 AcresTotal Area
- 713Total Launched apartments
- Mar'21Launch Date
- NewAvailability
Salient Features
- Luxurious amenities include Swimming Pool, Jogging Track, Gymnasium, Children’s Play Area, Party Hall, Power Backup.
- Close to Green City University (2km), East Point College of Medical Sciences and Research Centre (3.9km).
- Within 5 km radius medical facilities such as Patil Hospital, Vitals Hospital, Koshys Multispeciality Hospital.
- Global International (600m), Christ International (650m), Birla Open Minds International School (700m) are the nearest.
- Enhanced connectivity through K R Metro Station (3.2km) and KP Puram Railway Station (5.8km).
- Surrounded by famous educational institutions, IT and Non-IT companies.
DS Max Sky Shubham Floor Plans
- 2 BHK
- 3 BHK
| Area | Agreement Price |
|---|---|
1036 sq ft (2BHK+2T) | ₹ 75.26 L |
1061 sq ft (2BHK+2T) | ₹ 77.00 L |
1149 sq ft (2BHK+2T) | ₹ 87.96 L |
Report Error
Our Picks
- PriceConfigurationPossession
- Current Project
![sky-shubham Elevation Elevation]() DS Max Sky Shubhamby DS Max PropertiesKrishnarajapura, Bangalore₹ 75.26 L - ₹ 1.19 Cr2,3 BHK Apartment1,036 - 1,487 sq ftFeb '27
DS Max Sky Shubhamby DS Max PropertiesKrishnarajapura, Bangalore₹ 75.26 L - ₹ 1.19 Cr2,3 BHK Apartment1,036 - 1,487 sq ftFeb '27 - Recommended
![folium Elevation Elevation]() Foliumby Sumadhura InfraconWhitefield Hope Farm Junction, Bangalore₹ 1.02 Cr - ₹ 4.19 Cr1,2,3,4 BHK Apartment555 - 2,615 sq ftNov '25
Foliumby Sumadhura InfraconWhitefield Hope Farm Junction, Bangalore₹ 1.02 Cr - ₹ 4.19 Cr1,2,3,4 BHK Apartment555 - 2,615 sq ftNov '25 - Recommended
![nature-walk-phase-iii-building-04-building-09-and-building-10 Images for Elevation of Renaissance Nature Walk Images for Elevation of Renaissance Nature Walk]() Nature Walk Phase III Building 04 Building 09 And Building 10by Renaissance Holdings And Developers PvtKrishnarajapura, Bangalore₹ 1.02 Cr - ₹ 4.19 Cr4 BHK Villa3,435 - 4,660 sq ftJun '20
Nature Walk Phase III Building 04 Building 09 And Building 10by Renaissance Holdings And Developers PvtKrishnarajapura, Bangalore₹ 1.02 Cr - ₹ 4.19 Cr4 BHK Villa3,435 - 4,660 sq ftJun '20
DS Max Sky Shubham Amenities
- 24 Hours Water Supply
- Power Backup
- Children's play area
- Gymnasium
- Closed Car Parking
- Landscaped Gardens
- Lift(s)
- Squash Court
DS Max Sky Shubham Specifications
Others
Lobby:
Green Marble
Switches:
Modular Switches of Anchor Roma or Equivalent
Windows:
Powder Coated Anodized Aluminium Glazing
Wiring:
Concealed copper wiring
Walls
Toilets:
Ceramic Tiles
Kitchen:
Ceramic Tiles
Exterior:
Oil Bound Distemper Paint
Interior:
Oil Bound Distemper
Gallery
DS Max Sky ShubhamElevation
DS Max Sky ShubhamVideos
DS Max Sky ShubhamAmenities
DS Max Sky ShubhamFloor Plans
DS Max Sky ShubhamConstruction Updates
Payment Plans


Contact NRI Helpdesk on
Whatsapp(Chat Only)
Whatsapp(Chat Only)
+91-96939-69347

Contact Helpdesk on
Whatsapp(Chat Only)
Whatsapp(Chat Only)
+91-96939-69347
About DS Max Properties

- 146
Total Projects - 25
Ongoing Projects - RERA ID
DS-MAX Properties Pvt.Ltd. is a real estate development firm based in Bangalore which was founded KV Satish. Today, DS-MAX is listed among the top most preferred real estate development companies in Bangalore . Having years of experience, DS-MAX has rapidly grown and is expanding its wings beyond Karnataka. Two of its upcoming residential township projects are DS-MAX Skyscape Rampura and DS-MAX Skycity in Thanisandra Few of its key under construction residential projects are: Streak Nest in Yel... read more
Similar Projects
- PT ASSIST
![folium Elevation folium Elevation]() Sumadhura Foliumby Sumadhura InfraconWhitefield Hope Farm Junction, Bangalore₹ 78.53 L - ₹ 3.70 Cr
Sumadhura Foliumby Sumadhura InfraconWhitefield Hope Farm Junction, Bangalore₹ 78.53 L - ₹ 3.70 Cr - PT ASSIST
![nature-walk-phase-iii-building-04-building-09-and-building-10 Images for Elevation of Renaissance Nature Walk nature-walk-phase-iii-building-04-building-09-and-building-10 Images for Elevation of Renaissance Nature Walk]() Renaissance Nature Walk Phase III Building 04 Building 09 And Building 10by Renaissance Holdings And Developers PvtKrishnarajapura, BangalorePrice on request
Renaissance Nature Walk Phase III Building 04 Building 09 And Building 10by Renaissance Holdings And Developers PvtKrishnarajapura, BangalorePrice on request - PT ASSIST
![Images for Elevation of Shriram Blue Images for Elevation of Shriram Blue]() Shriram Blueby Shriram PropertiesKrishnarajapura, BangalorePrice on request
Shriram Blueby Shriram PropertiesKrishnarajapura, BangalorePrice on request - PT ASSIST
![ithaca Images for Elevation of Skylark Ithaca ithaca Images for Elevation of Skylark Ithaca]() Skylark Ithacaby Skylark GroupKrishnarajapura, Bangalore₹ 24.19 L - ₹ 1.22 Cr
Skylark Ithacaby Skylark GroupKrishnarajapura, Bangalore₹ 24.19 L - ₹ 1.22 Cr - PT ASSIST
![glenbrook Elevation glenbrook Elevation]() Prestige Glenbrookby Prestige GroupKrishnarajapura, Bangalore₹ 1.27 Cr - ₹ 3.48 Cr
Prestige Glenbrookby Prestige GroupKrishnarajapura, Bangalore₹ 1.27 Cr - ₹ 3.48 Cr
Discuss about DS Max Sky Shubham
comment
Disclaimer
PropTiger.com is not marketing this real estate project (“Project”) and is not acting on behalf of the developer of this Project. The Project has been displayed for information purposes only. The information displayed here is not provided by the developer and hence shall not be construed as an offer for sale or an advertisement for sale by PropTiger.com or by the developer.
The information and data published herein with respect to this Project are collected from publicly available sources. PropTiger.com does not validate or confirm the veracity of the information or guarantee its authenticity or the compliance of the Project with applicable law in particular the Real Estate (Regulation and Development) Act, 2016 (“Act”). Read Disclaimer
The information and data published herein with respect to this Project are collected from publicly available sources. PropTiger.com does not validate or confirm the veracity of the information or guarantee its authenticity or the compliance of the Project with applicable law in particular the Real Estate (Regulation and Development) Act, 2016 (“Act”). Read Disclaimer


































