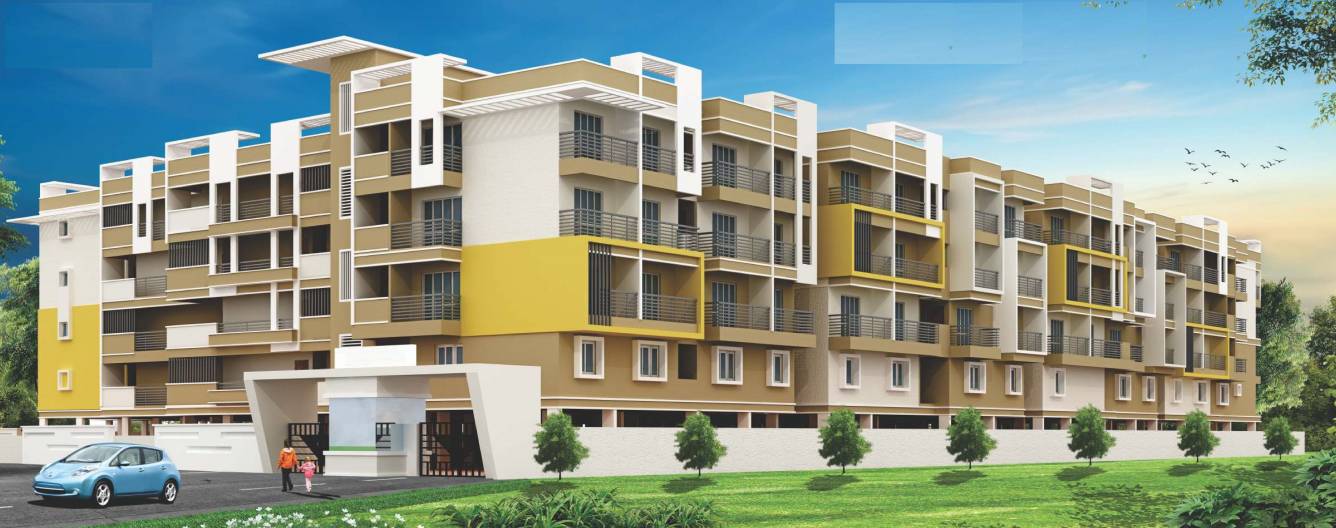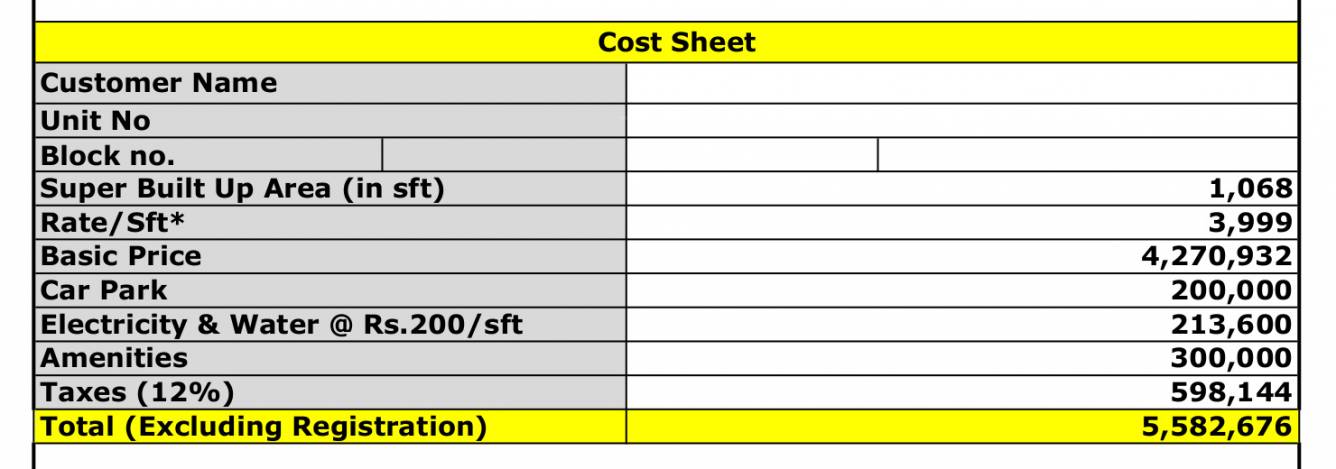
54 Photos
PROJECT RERA ID : PRM/KA/RERA/1251/446/PR/190327/002495
Jai Galaxyby Jai Infra

Price on request
Builder Price
2, 3 BHK
Apartment
1,068 - 1,545 sq ft
Builtup area
Project Location
Krishnarajapura, Bangalore
Overview
- May'21Possession Start Date
- CompletedStatus
- 172Total Launched apartments
- Oct'18Launch Date
- ResaleAvailability
Salient Features
- Government Public School (0.6 Km)
- Satellite Goods Terminal Railway Station (3.0 Km)
- Meghna Maternity (0.7 Km)
Jai Galaxy Floor Plans
- 2 BHK
- 3 BHK
| Floor Plan | Area | Builder Price |
|---|---|---|
 | 1068 sq ft (2BHK+2T) | - |
 | 1070 sq ft (2BHK+2T) | - |
 | 1081 sq ft (2BHK+2T) | - |
 | 1088 sq ft (2BHK+2T) | - |
 | 1094 sq ft (2BHK+2T) | - |
 | 1104 sq ft (2BHK+2T) | - |
 | 1105 sq ft (2BHK+2T) | - |
 | 1106 sq ft (2BHK+2T) | - |
 | 1118 sq ft (2BHK+2T) | - |
 | 1125 sq ft (2BHK+2T) | - |
 | 1128 sq ft (2BHK+2T) | - |
 | 1134 sq ft (2BHK+2T) | - |
 | 1145 sq ft (2BHK+2T) | - |
 | 1150 sq ft (2BHK+2T) | - |
 | 1154 sq ft (2BHK+2T) | - |
 | 1162 sq ft (2BHK+2T) | - |
 | 1215 sq ft (2BHK+2T) | - |
 | 1218 sq ft (2BHK+2T) | - |
 | 1220 sq ft (2BHK+2T) | - |
 | 1225 sq ft (2BHK+2T) | - |
 | 1228 sq ft (2BHK+2T) | - |
 | 1244 sq ft (2BHK+2T) | - |
 | 1252 sq ft (2BHK+2T) | - |
 | 1255 sq ft (2BHK+2T) | - |
 | 1288 sq ft (2BHK+2T) | - |
 | 1308 sq ft (2BHK+2T) | - |
 | 1365 sq ft (2BHK+2T) | - |
 | 1366 sq ft (2BHK+2T) | - |
25 more size(s)less size(s)
Report Error
Our Picks
- PriceConfigurationPossession
- Current Project
![Images for Elevation of Jai Galaxy Images for Elevation of Jai Galaxy]() Jai Galaxyby Jai InfraKrishnarajapura, BangaloreData Not Available2,3 BHK Apartment1,068 - 1,545 sq ftMay '21
Jai Galaxyby Jai InfraKrishnarajapura, BangaloreData Not Available2,3 BHK Apartment1,068 - 1,545 sq ftMay '21 - Recommended
![nature-walk-phase-iii-building-04-building-09-and-building-10 Images for Elevation of Renaissance Nature Walk Images for Elevation of Renaissance Nature Walk]() Nature Walk Phase III Building 04 Building 09 And Building 10by Renaissance Holdings And Developers PvtKrishnarajapura, BangaloreData Not Available4 BHK Villa3,435 - 4,660 sq ftJun '20
Nature Walk Phase III Building 04 Building 09 And Building 10by Renaissance Holdings And Developers PvtKrishnarajapura, BangaloreData Not Available4 BHK Villa3,435 - 4,660 sq ftJun '20 - Recommended
![2g-tula Elevation Elevation]() 2g Tulaby Togetherments InfraKrishnarajapura, Bangalore₹ 1.61 Cr - ₹ 1.66 Cr3 BHK Apartment1,825 - 1,883 sq ftNov '24
2g Tulaby Togetherments InfraKrishnarajapura, Bangalore₹ 1.61 Cr - ₹ 1.66 Cr3 BHK Apartment1,825 - 1,883 sq ftNov '24
Jai Galaxy Amenities
- Gated Community
- 24 X 7 Security
- Badminton Court
- Basketball Court
- CCTV
- Children's play area
- Closed Car Parking
- Cricket Pitch
Jai Galaxy Specifications
Doors
Internal:
Sal Wood Frame
Main:
Teak Wood Door Frames with BST Shutter
Walls
Exterior:
Texture Paint
Kitchen:
Glazed Tiles Dado up to 2 Feet Height Above Platform
Toilets:
Glazed Tiles Dado up to 7 Feet Height Above Platform
Interior:
Asian Emulsion Over Putty
Gallery
Jai GalaxyElevation
Jai GalaxyVideos
Jai GalaxyFloor Plans
Jai GalaxyNeighbourhood
Payment Plans


Contact NRI Helpdesk on
Whatsapp(Chat Only)
Whatsapp(Chat Only)
+91-96939-69347

Contact Helpdesk on
Whatsapp(Chat Only)
Whatsapp(Chat Only)
+91-96939-69347
About Jai Infra

- 1
Total Projects - 0
Ongoing Projects - RERA ID
Similar Projects
- PT ASSIST
![nature-walk-phase-iii-building-04-building-09-and-building-10 Images for Elevation of Renaissance Nature Walk nature-walk-phase-iii-building-04-building-09-and-building-10 Images for Elevation of Renaissance Nature Walk]() Renaissance Nature Walk Phase III Building 04 Building 09 And Building 10by Renaissance Holdings And Developers PvtKrishnarajapura, BangalorePrice on request
Renaissance Nature Walk Phase III Building 04 Building 09 And Building 10by Renaissance Holdings And Developers PvtKrishnarajapura, BangalorePrice on request - PT ASSIST
![2g-tula Elevation 2g-tula Elevation]() Togetherments 2g Tulaby Togetherments InfraKrishnarajapura, Bangalore₹ 1.61 Cr - ₹ 1.66 Cr
Togetherments 2g Tulaby Togetherments InfraKrishnarajapura, Bangalore₹ 1.61 Cr - ₹ 1.66 Cr - PT ASSIST
![folium Elevation folium Elevation]() Sumadhura Foliumby Sumadhura InfraconWhitefield Hope Farm Junction, Bangalore₹ 78.53 L - ₹ 3.70 Cr
Sumadhura Foliumby Sumadhura InfraconWhitefield Hope Farm Junction, Bangalore₹ 78.53 L - ₹ 3.70 Cr - PT ASSIST
![glenbrook Elevation glenbrook Elevation]() Prestige Glenbrookby Prestige GroupKrishnarajapura, Bangalore₹ 1.27 Cr - ₹ 3.48 Cr
Prestige Glenbrookby Prestige GroupKrishnarajapura, Bangalore₹ 1.27 Cr - ₹ 3.48 Cr - PT ASSIST
![around-the-life Elevation around-the-life Elevation]() Keya Around The Lifeby Keya HomesKrishnarajapura, Bangalore₹ 1.65 Cr - ₹ 2.40 Cr
Keya Around The Lifeby Keya HomesKrishnarajapura, Bangalore₹ 1.65 Cr - ₹ 2.40 Cr
Discuss about Jai Galaxy
comment
Disclaimer
PropTiger.com is not marketing this real estate project (“Project”) and is not acting on behalf of the developer of this Project. The Project has been displayed for information purposes only. The information displayed here is not provided by the developer and hence shall not be construed as an offer for sale or an advertisement for sale by PropTiger.com or by the developer.
The information and data published herein with respect to this Project are collected from publicly available sources. PropTiger.com does not validate or confirm the veracity of the information or guarantee its authenticity or the compliance of the Project with applicable law in particular the Real Estate (Regulation and Development) Act, 2016 (“Act”). Read Disclaimer
The information and data published herein with respect to this Project are collected from publicly available sources. PropTiger.com does not validate or confirm the veracity of the information or guarantee its authenticity or the compliance of the Project with applicable law in particular the Real Estate (Regulation and Development) Act, 2016 (“Act”). Read Disclaimer





































