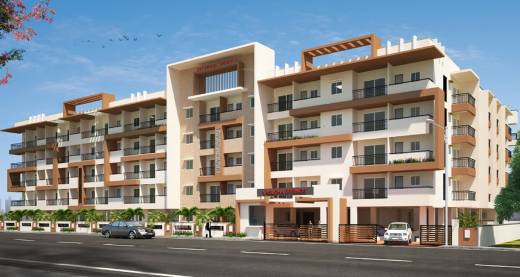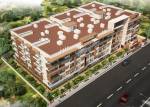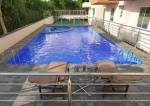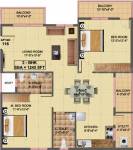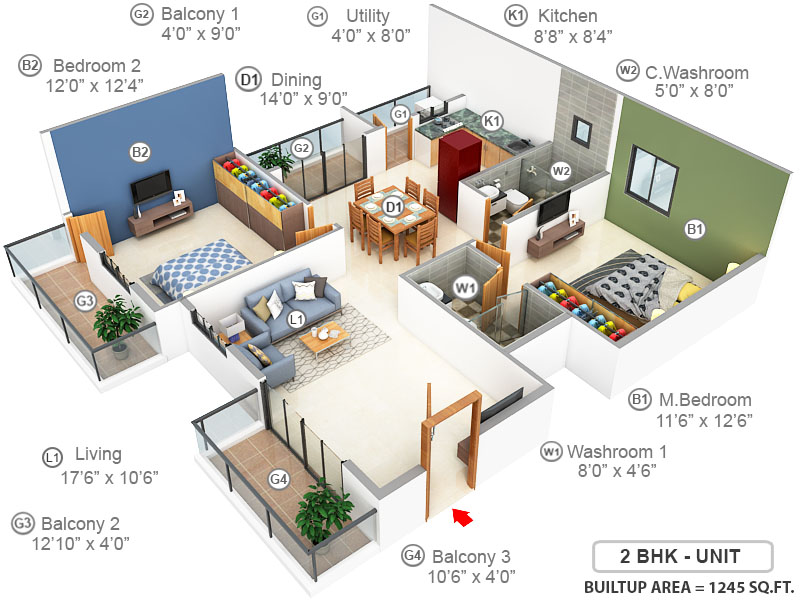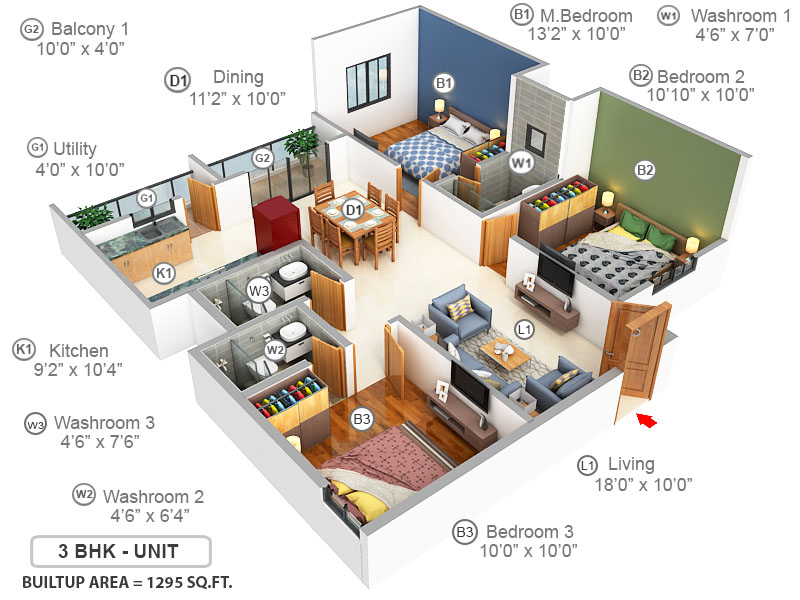
33 Photos
PROJECT RERA ID : PRM/KA/RERA/1251/446/PR/171026/000866
Vasudha Springs

Price on request
Builder Price
2, 3 BHK
Apartment
1,115 - 1,450 sq ft
Builtup area
Project Location
Krishnarajapura, Bangalore
Overview
- Jun'18Possession Start Date
- CompletedStatus
- 92Total Launched apartments
- Dec'15Launch Date
- ResaleAvailability
Salient Features
- K.R. Puram & Hoskote Highway : 2.5 Km
- Whitefield Railway Station : 3.5 Km
- Columbia Asia Hospital : 5.5 Km
- Whitefield Global School : 4 Km
- Bearys Global Research Triangle : 6 Km
More about Vasudha Springs
A premium housing project launched by Vasudha Builders, Springs in KR Puram, Bangalore is offering Apartment starting at Rs 42.56 lacs. It offers 2, 3 BHK Apartment in Old Madras Road. The project is Under Construction project and possession in Oct 17. Among the many luxurious amenities that the project boasts are Rain Water Harvesting, Car Parking, Jogging Track, Table Tennis, Senior Citizen Area etc. The Apartment are available from 1120 sqft to 1450 sqft at an attractive price points starting...read more
Approved for Home loans from following banks
Vasudha Springs Floor Plans
- 2 BHK
- 3 BHK
| Floor Plan | Area | Builder Price |
|---|---|---|
 | 1120 sq ft (2BHK+2T) | - |
 | 1180 sq ft (2BHK+2T) | - |
 | 1190 sq ft (2BHK+2T) | - |
 | 1195 sq ft (2BHK+2T) | - |
 | 1230 sq ft (2BHK+2T) | - |
 | 1235 sq ft (2BHK+2T) | - |
 | 1240 sq ft (2BHK+2T) | - |
 | 1245 sq ft (2BHK+2T) | - |
 | 1265 sq ft (2BHK+2T) | - |
 | 1290 sq ft (2BHK+2T) | - |
7 more size(s)less size(s)
Report Error
Our Picks
- PriceConfigurationPossession
- Current Project
![springs Images for Elevation of Vasudha Springs Images for Elevation of Vasudha Springs]() Vasudha Springsby Vasudha BuildersKrishnarajapura, BangaloreData Not Available2,3 BHK Apartment1,115 - 1,450 sq ftJun '18
Vasudha Springsby Vasudha BuildersKrishnarajapura, BangaloreData Not Available2,3 BHK Apartment1,115 - 1,450 sq ftJun '18 - Recommended
![ithaca Images for Elevation of Skylark Ithaca Images for Elevation of Skylark Ithaca]() Ithacaby Skylark GroupKrishnarajapura, Bangalore₹ 24.19 L - ₹ 1.22 Cr1,2,3,4 BHK Apartment605 - 3,060 sq ftFeb '20
Ithacaby Skylark GroupKrishnarajapura, Bangalore₹ 24.19 L - ₹ 1.22 Cr1,2,3,4 BHK Apartment605 - 3,060 sq ftFeb '20 - Recommended
![splendour-phase-ii Elevation Elevation]() Splendour Phase IIby Godrej PropertiesKrishnarajapura, Bangalore₹ 68.80 L - ₹ 2.25 Cr1,2,3 BHK Apartment474 - 1,550 sq ftJan '28
Splendour Phase IIby Godrej PropertiesKrishnarajapura, Bangalore₹ 68.80 L - ₹ 2.25 Cr1,2,3 BHK Apartment474 - 1,550 sq ftJan '28
Vasudha Springs Amenities
- Power Backup
- Lift Available
- Rain Water Harvesting
- Club House
- Swimming Pool
- 24 X 7 Security
- Car Parking
- Jogging Track
Vasudha Springs Specifications
Doors
Internal:
Sal Wood Frame
Main:
Teak Wood Frame
Flooring
Toilets:
Vitrified Tiles
Living/Dining:
Vitrified Tiles
Master Bedroom:
Vitrified Tiles
Other Bedroom:
Vitrified Tiles
Kitchen:
Vitrified Tiles
Gallery
Vasudha SpringsElevation
Vasudha SpringsVideos
Vasudha SpringsAmenities
Vasudha SpringsFloor Plans
Vasudha SpringsNeighbourhood
Payment Plans
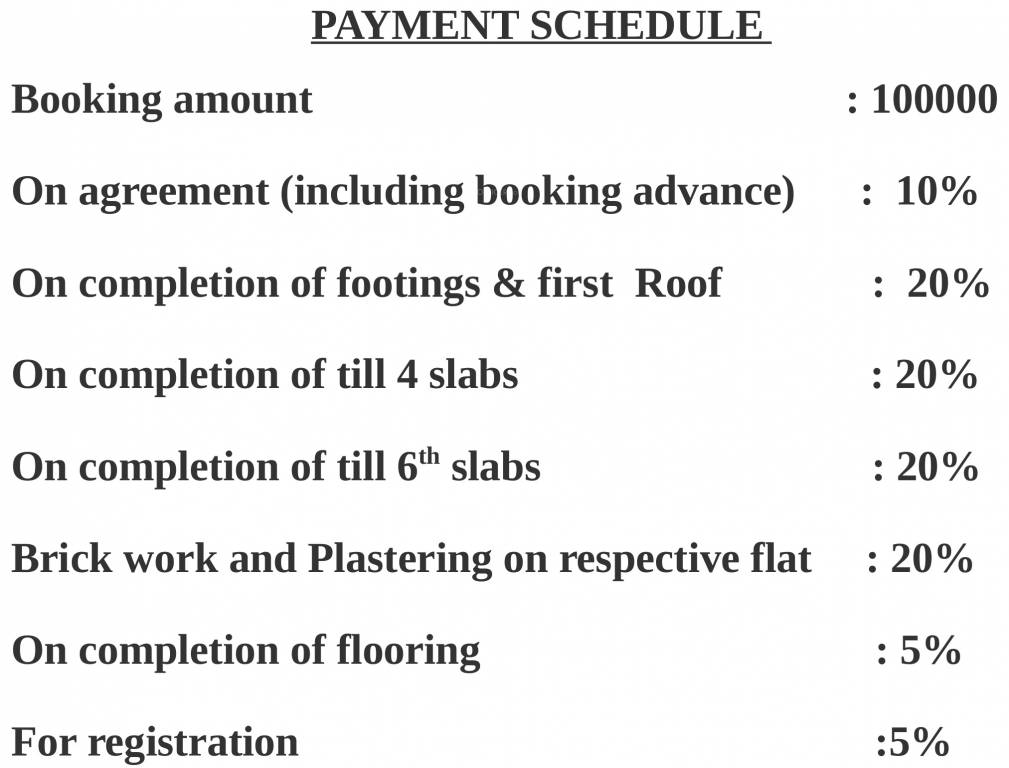

Contact NRI Helpdesk on
Whatsapp(Chat Only)
Whatsapp(Chat Only)
+91-96939-69347

Contact Helpdesk on
Whatsapp(Chat Only)
Whatsapp(Chat Only)
+91-96939-69347
About Vasudha Builders

- 1
Total Projects - 0
Ongoing Projects - RERA ID
Vasudha Builders is an eminent name in the real estate market of Bangalore. The company aims to fulfill the property needs of the customers by integrating quality construction, distinctive designs, modern amenities and affordable prices. It is managed by a highly qualified and vastly experienced team of professionals bringing together the best practices in real estate. Company’s portfolio includes apartments, villas, townships and plots. It is known for meticulous planning, brilliant execu... read more
Similar Projects
- PT ASSIST
![ithaca Images for Elevation of Skylark Ithaca ithaca Images for Elevation of Skylark Ithaca]() Skylark Ithacaby Skylark GroupKrishnarajapura, Bangalore₹ 24.19 L - ₹ 1.22 Cr
Skylark Ithacaby Skylark GroupKrishnarajapura, Bangalore₹ 24.19 L - ₹ 1.22 Cr - PT ASSIST
![splendour-phase-ii Elevation splendour-phase-ii Elevation]() Godrej Splendour Phase IIby Godrej PropertiesKrishnarajapura, Bangalore₹ 68.80 L - ₹ 2.25 Cr
Godrej Splendour Phase IIby Godrej PropertiesKrishnarajapura, Bangalore₹ 68.80 L - ₹ 2.25 Cr - PT ASSIST
![godrej-splendour Elevation godrej-splendour Elevation]() Godrej Splendourby Godrej PropertiesKrishnarajapura, Bangalore₹ 27.08 L - ₹ 1.82 Cr
Godrej Splendourby Godrej PropertiesKrishnarajapura, Bangalore₹ 27.08 L - ₹ 1.82 Cr - PT ASSIST
![Images for Elevation of Shriram Blue Images for Elevation of Shriram Blue]() Shriram Blueby Shriram PropertiesKrishnarajapura, BangalorePrice on request
Shriram Blueby Shriram PropertiesKrishnarajapura, BangalorePrice on request - PT ASSIST
![bloom-and-dell-phase-2 Elevation bloom-and-dell-phase-2 Elevation]() Assetz Bloom And Dell Phase 2by Assetz Property GroupDoddabanahalli, Bangalore₹ 23.27 L - ₹ 1.79 Cr
Assetz Bloom And Dell Phase 2by Assetz Property GroupDoddabanahalli, Bangalore₹ 23.27 L - ₹ 1.79 Cr
Discuss about Vasudha Springs
comment
Disclaimer
PropTiger.com is not marketing this real estate project (“Project”) and is not acting on behalf of the developer of this Project. The Project has been displayed for information purposes only. The information displayed here is not provided by the developer and hence shall not be construed as an offer for sale or an advertisement for sale by PropTiger.com or by the developer.
The information and data published herein with respect to this Project are collected from publicly available sources. PropTiger.com does not validate or confirm the veracity of the information or guarantee its authenticity or the compliance of the Project with applicable law in particular the Real Estate (Regulation and Development) Act, 2016 (“Act”). Read Disclaimer
The information and data published herein with respect to this Project are collected from publicly available sources. PropTiger.com does not validate or confirm the veracity of the information or guarantee its authenticity or the compliance of the Project with applicable law in particular the Real Estate (Regulation and Development) Act, 2016 (“Act”). Read Disclaimer







