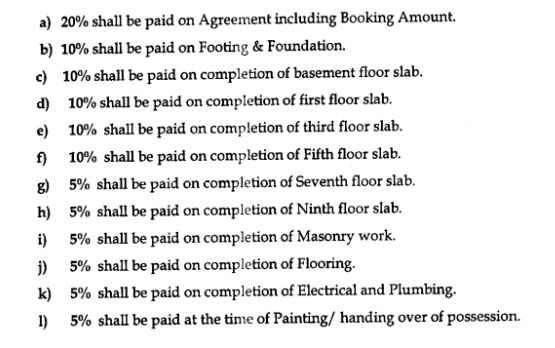
14 Photos
PROJECT RERA ID : PRM/KA/RERA/1251/309/PR/190219/002392
1590 sq ft 3 BHK 3T Apartment in KRS Evergreen Structures Pioneer KRS Park Royal
Price on request
- 2 BHK 1141 sq ft
- 2 BHK 1160 sq ft
- 2 BHK 1162 sq ft
- 2 BHK 1172 sq ft
- 2 BHK 1179 sq ft
- 2 BHK 1180 sq ft
- 2 BHK 1182 sq ft
- 2 BHK 1201 sq ft
- 2 BHK 1206 sq ft
- 2 BHK 1210 sq ft
- 2 BHK 1215 sq ft
- 2 BHK 1218 sq ft
- 2 BHK 1219 sq ft
- 2 BHK 1226 sq ft
- 2 BHK 1240 sq ft
- 2 BHK 1250 sq ft
- 2 BHK 1251 sq ft
- 2 BHK 1254 sq ft
- 2 BHK 1265 sq ft
- 2 BHK 1270 sq ft
- 2 BHK 1275 sq ft
- 2 BHK 1276 sq ft
- 2 BHK 1302 sq ft
- 2 BHK 1303 sq ft
- 3 BHK 1356 sq ft
- 3 BHK 1358 sq ft
- 3 BHK 1370 sq ft
- 3 BHK 1390 sq ft
- 3 BHK 1400 sq ft
- 3 BHK 1430 sq ft
- 3 BHK 1432 sq ft
- 3 BHK 1444 sq ft
- 3 BHK 1445 sq ft
- 3 BHK 1448 sq ft
- 3 BHK 1484 sq ft
- 3 BHK 1498 sq ft
- 3 BHK 1520 sq ft
- 3 BHK 1521 sq ft
- 3 BHK 1536 sq ft
- 3 BHK 1560 sq ft
- 3 BHK 1590 sq ft
- 3 BHK 1656 sq ft
- 3 BHK 1797 sq ft
Project Location
Kengeri, Bangalore
Basic Details
Amenities65
Specifications
Property Specifications
- CompletedStatus
- May'23Possession Start Date
- 1590 sq ftSize
- 4.89 AcresTotal Area
- 72Total Launched apartments
- Jan'19Launch Date
- ResaleAvailability
Salient Features
- 72% Open Area available
- 20,000 sqft of club house area
- Chitrakoota School 1.1 Km Away
- Mysore Road (NH 275) 1 Km Away
- Bangalore Hospital Kengeri 3.7 Km Away
At Pioneer KRS Park Royal we believe in stretching the imagination. We have stretched the concept of green living by about 72%. Giving you the liberty to live 100% eco-friendly. We have carved the concept of eco-living in every single unit of 72 houses. We have planted the bosque habitat to cover your life here with a canopy of envious ecosystem and regale you with an impressive impact of avenue type of planting across the property. Pioneer KRS Park Royal is all this and much more. We extend a r...more
Payment Plans

Price & Floorplan
3BHK+3T (1,590 sq ft)
Price On Request

2D
- 3 Bathrooms
- 2 Balconies
- 3 Bedrooms
Report Error
Gallery
Pioneer KRS Park RoyalElevation
Pioneer KRS Park RoyalVideos
Pioneer KRS Park RoyalAmenities
Pioneer KRS Park RoyalFloor Plans
Pioneer KRS Park RoyalNeighbourhood
Pioneer KRS Park RoyalConstruction Updates
Other properties in KRS Evergreen Structures Pioneer KRS Park Royal
- 2 BHK
- 3 BHK

Contact NRI Helpdesk on
Whatsapp(Chat Only)
Whatsapp(Chat Only)
+91-96939-69347

Contact Helpdesk on
Whatsapp(Chat Only)
Whatsapp(Chat Only)
+91-96939-69347
About KRS Evergreen Structures

- 3
Total Projects - 2
Ongoing Projects - RERA ID
KRS Evergreen Structures is a fast-growing real estate company that maintains high standards and aspires to gain a strong foothold in the real estate industry. It believes in absolute customer satisfaction and aims to set benchmarks by providing spectacular projects. To meet and exceed customer’s expectations, the company operates with complete transparency. It ensures that its projects are equipped with superior amenities and provide the best value for money as well as a sense of satisfac... read more
Similar Properties
- PT ASSIST
![Project Image Project Image]() Paras 3BHK+3T (1,586 sq ft)by Paras groupNext to Jnanabharati BDA Layout, KengeriPrice on request
Paras 3BHK+3T (1,586 sq ft)by Paras groupNext to Jnanabharati BDA Layout, KengeriPrice on request - PT ASSIST
![Project Image Project Image]() Srinidhi 3BHK+3T (1,507 sq ft)by Srinidhi ConstructionsBeside Darshan College, Opp to R.V.Engineering College, Mysore Road, BangalorePrice on request
Srinidhi 3BHK+3T (1,507 sq ft)by Srinidhi ConstructionsBeside Darshan College, Opp to R.V.Engineering College, Mysore Road, BangalorePrice on request - PT ASSIST
![Project Image Project Image]() Gopalan 3BHK+2T (1,492 sq ft)by Gopalan EnterprisesNear BGS Hospital, Mylasandra, Mysore Road, RR NagarPrice on request
Gopalan 3BHK+2T (1,492 sq ft)by Gopalan EnterprisesNear BGS Hospital, Mylasandra, Mysore Road, RR NagarPrice on request - PT ASSIST
![Project Image Project Image]() Gopalan 2BHK+2T (1,385 sq ft)by Gopalan EnterprisesNear BGS Hospital, Mylasandra, Mysore Road, RR NagarPrice on request
Gopalan 2BHK+2T (1,385 sq ft)by Gopalan EnterprisesNear BGS Hospital, Mylasandra, Mysore Road, RR NagarPrice on request - PT ASSIST
![Project Image Project Image]() Vaastu 3BHK+3T (1,451 sq ft)by Vaastu StructuresRajarajeshwari NagarPrice on request
Vaastu 3BHK+3T (1,451 sq ft)by Vaastu StructuresRajarajeshwari NagarPrice on request
Discuss about Pioneer KRS Park Royal
comment
Disclaimer
PropTiger.com is not marketing this real estate project (“Project”) and is not acting on behalf of the developer of this Project. The Project has been displayed for information purposes only. The information displayed here is not provided by the developer and hence shall not be construed as an offer for sale or an advertisement for sale by PropTiger.com or by the developer.
The information and data published herein with respect to this Project are collected from publicly available sources. PropTiger.com does not validate or confirm the veracity of the information or guarantee its authenticity or the compliance of the Project with applicable law in particular the Real Estate (Regulation and Development) Act, 2016 (“Act”). Read Disclaimer
The information and data published herein with respect to this Project are collected from publicly available sources. PropTiger.com does not validate or confirm the veracity of the information or guarantee its authenticity or the compliance of the Project with applicable law in particular the Real Estate (Regulation and Development) Act, 2016 (“Act”). Read Disclaimer



























