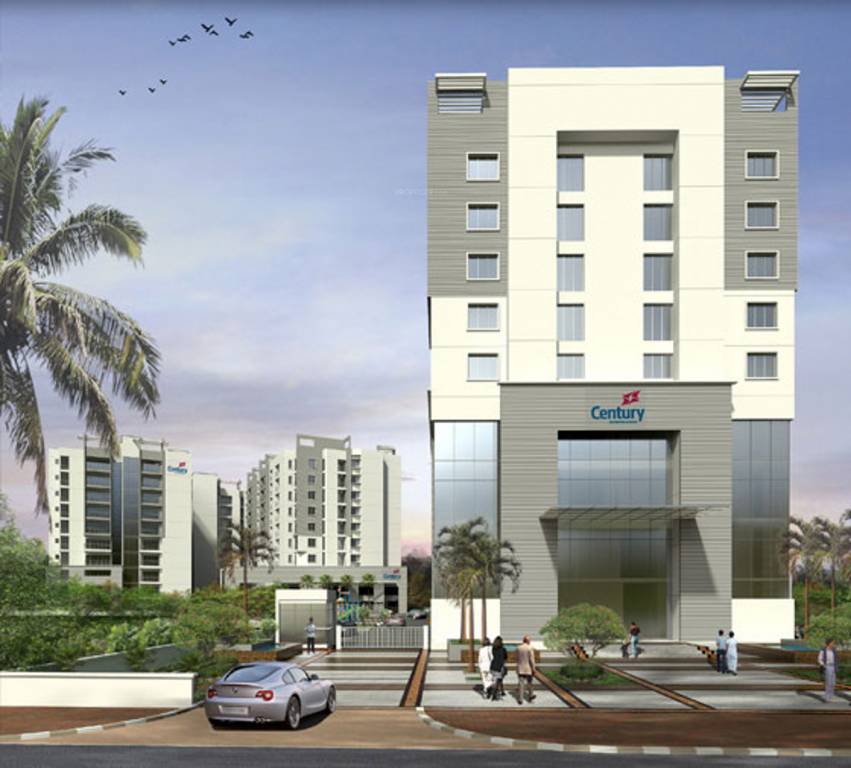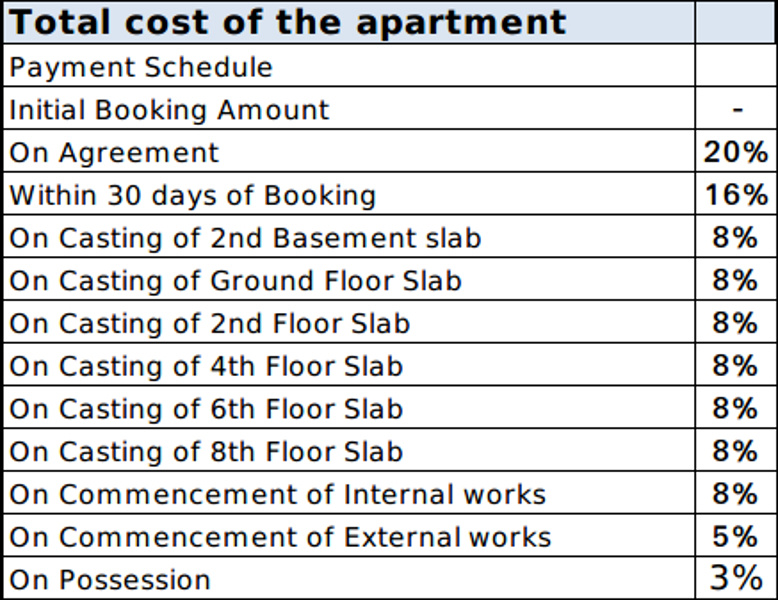
PROJECT RERA ID : PRM/KA/RERA/1251/310/PR/171015/000351
Century Central

Price on request
Builder Price
2, 3 BHK
Apartment
1,300 - 1,978 sq ft
Builtup area
Project Location
Kumaraswamy Layout, Bangalore
Overview
- May'19Possession Start Date
- CompletedStatus
- 3 AcresTotal Area
- 202Total Launched apartments
- May'12Launch Date
- ResaleAvailability
Salient Features
- Delhi Public School... 1 km | 10 min away
- Kailash Nagar 1.5 km | 10 min away
More about Century Central
Central is a premium housing project launched by Century in Kumaraswamy Layout, Bangalore. These 2, 3 BHK Apartment in Kanakapura Road are available from 1300 sqft to 1978 sqft. Among the many luxurious amenities that the project hosts are Reading Room , Billiards Room/Launge, Tennis Court, Waterbody With Planters, Gymnasium etc. Starting at @Rs 6,500 per sqft, Apartment are available at attractive price points. The Apartment will be available for sale from Rs 92.04 lacs to Rs 1.27 crore.
Approved for Home loans from following banks
Century Central Floor Plans
- 2 BHK
- 3 BHK
| Floor Plan | Area | Builder Price |
|---|---|---|
 | 1300 sq ft (2BHK+2T) | - |
 | 1392 sq ft (2BHK+2T) | - |
 | 1394 sq ft (2BHK+2T) | - |
 | 1416 sq ft (2BHK+2T) | - |
 | 1419 sq ft (2BHK+2T) | - |
 | 1425 sq ft (2BHK+2T) | - |
 | 1428 sq ft (2BHK+2T) | - |
 | 1441 sq ft (2BHK+2T) | - |
 | 1444 sq ft (2BHK+2T) | - |
 | 1517 sq ft (2BHK+2T) | - |
 | 1521 sq ft (2BHK+2T) | - |
 | 1561 sq ft (2BHK+2T) | - |
 | 1634 sq ft (2BHK+2T) | - |
 | 1668 sq ft (2BHK+2T) | - |
 | 1671 sq ft (2BHK+2T) | - |
12 more size(s)less size(s)
Report Error
Our Picks
- PriceConfigurationPossession
- Current Project
![central Images for Elevation of Century Central Images for Elevation of Century Central]() Century Centralby Century Real EstateKumaraswamy Layout, BangaloreData Not Available2,3 BHK Apartment1,300 - 1,978 sq ftMay '19
Century Centralby Century Real EstateKumaraswamy Layout, BangaloreData Not Available2,3 BHK Apartment1,300 - 1,978 sq ftMay '19 - Recommended
![wilasa Elevation Elevation]() Wilasaby Pride HousingKonanakunte, BangaloreData Not Available3,4 BHK Apartment2,500 - 3,800 sq ftMay '18
Wilasaby Pride HousingKonanakunte, BangaloreData Not Available3,4 BHK Apartment2,500 - 3,800 sq ftMay '18 - Recommended
![fortune Elevation Elevation]() Fortuneby MajesticJP Nagar Phase 7, Bangalore₹ 1.19 Cr - ₹ 2.20 Cr2,3 BHK Apartment1,252 - 2,322 sq ftSep '21
Fortuneby MajesticJP Nagar Phase 7, Bangalore₹ 1.19 Cr - ₹ 2.20 Cr2,3 BHK Apartment1,252 - 2,322 sq ftSep '21
Century Central Amenities
- Gymnasium
- Swimming Pool
- Children's play area
- Club House
- Jogging Track
- Multipurpose Room
- Power Backup
- Car Parking
Century Central Specifications
Doors
Main:
Teak Wood Frame and Shutter
Internal:
Hardwood Frame with Flush Door Shutter
Flooring
Balcony:
Anti Skid Tiles
Kitchen:
Vitrified Tiles
Master Bedroom:
Vitrified Tiles
Toilets:
Anti Skid Tiles
Gallery
Century CentralElevation
Century CentralVideos
Century CentralAmenities
Century CentralFloor Plans
Century CentralNeighbourhood
Century CentralOthers
Payment Plans


Contact NRI Helpdesk on
Whatsapp(Chat Only)
Whatsapp(Chat Only)
+91-96939-69347

Contact Helpdesk on
Whatsapp(Chat Only)
Whatsapp(Chat Only)
+91-96939-69347
About Century Real Estate

- 54
Years of Experience - 44
Total Projects - 12
Ongoing Projects - RERA ID
Century Real Estate Holdings Pvt Ltd is a leading real estate and development company that was founded in 1973 by Dr. P. Dayananda Pai and Mr. P. Satish Pai. Century Real Estate Holdings Pvt Ltd is known for several landmark projects that have transformed Bengaluru’s landscape, including Vijaya Bank headquarters, Taj Residency, Manipal Centre and Diamond District, among others. The portfolio of property by Century Real Estate Holdings Pvt Ltd comprises of hotels, residences, integrated tow... read more
Similar Projects
- PT ASSIST
![wilasa Elevation wilasa Elevation]() Pride Wilasaby Pride HousingKonanakunte, BangalorePrice on request
Pride Wilasaby Pride HousingKonanakunte, BangalorePrice on request - PT ASSIST
![fortune Elevation fortune Elevation]() Majestic Fortuneby MajesticJP Nagar Phase 7, Bangalore₹ 1.19 Cr - ₹ 2.20 Cr
Majestic Fortuneby MajesticJP Nagar Phase 7, Bangalore₹ 1.19 Cr - ₹ 2.20 Cr - PT ASSIST
![coronation-square-apartment Images for Elevation of Purva Coronation Square Apartment coronation-square-apartment Images for Elevation of Purva Coronation Square Apartment]() Puravankara Coronation Square Apartmentby Puravankara LimitedJP Nagar Phase 7, BangalorePrice on request
Puravankara Coronation Square Apartmentby Puravankara LimitedJP Nagar Phase 7, BangalorePrice on request - PT ASSIST
![serenity Elevation serenity Elevation]() Mantri Serenityby Mantri GroupSubramanyapura, Bangalore₹ 1.08 Cr - ₹ 1.32 Cr
Mantri Serenityby Mantri GroupSubramanyapura, Bangalore₹ 1.08 Cr - ₹ 1.32 Cr - PT ASSIST
![millennium-annexe Elevation millennium-annexe Elevation]() Brigade Millennium Annexeby Brigade GroupJP Nagar Phase 7, BangalorePrice on request
Brigade Millennium Annexeby Brigade GroupJP Nagar Phase 7, BangalorePrice on request
Discuss about Century Central
comment
Disclaimer
PropTiger.com is not marketing this real estate project (“Project”) and is not acting on behalf of the developer of this Project. The Project has been displayed for information purposes only. The information displayed here is not provided by the developer and hence shall not be construed as an offer for sale or an advertisement for sale by PropTiger.com or by the developer.
The information and data published herein with respect to this Project are collected from publicly available sources. PropTiger.com does not validate or confirm the veracity of the information or guarantee its authenticity or the compliance of the Project with applicable law in particular the Real Estate (Regulation and Development) Act, 2016 (“Act”). Read Disclaimer
The information and data published herein with respect to this Project are collected from publicly available sources. PropTiger.com does not validate or confirm the veracity of the information or guarantee its authenticity or the compliance of the Project with applicable law in particular the Real Estate (Regulation and Development) Act, 2016 (“Act”). Read Disclaimer








































































