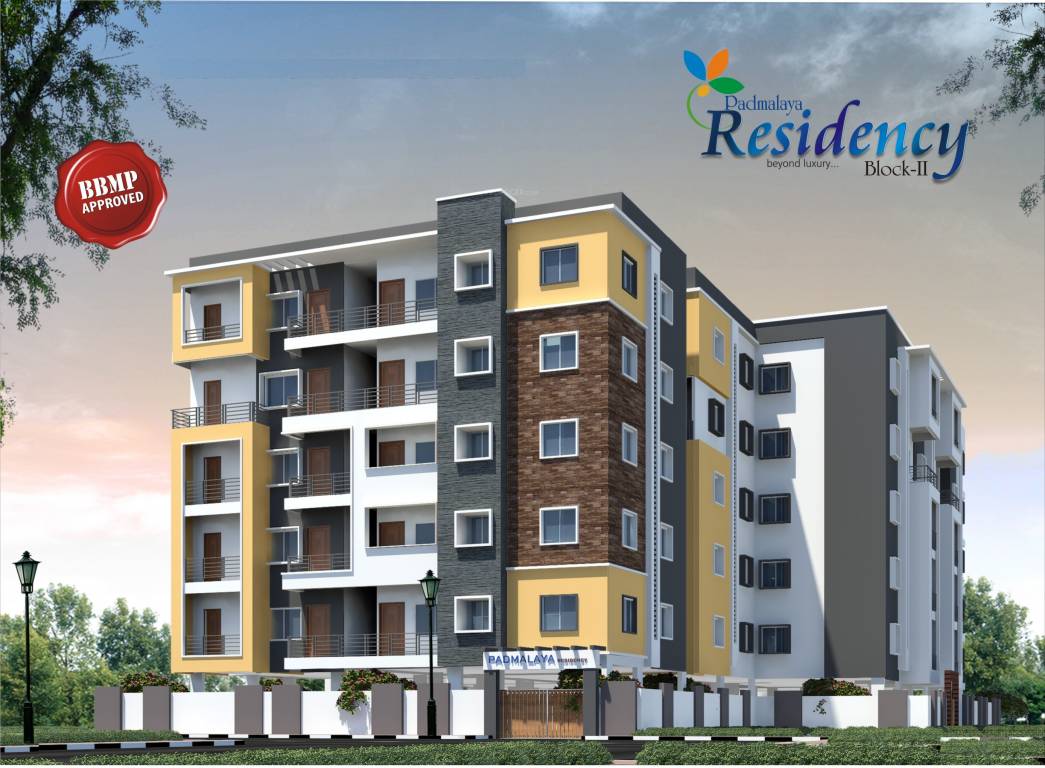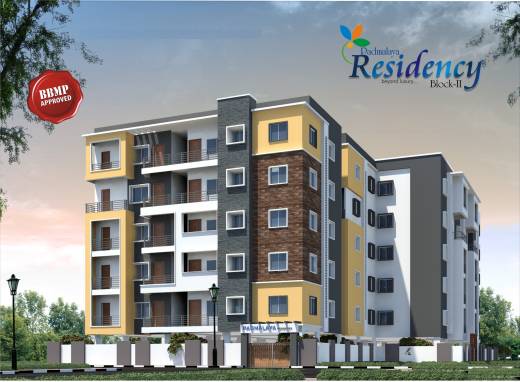


- Possession Start DateApr'17
- StatusCompleted
- Total Launched apartments50
- Launch DateDec'15
- AvailabilityResale
- RERA ID.
Salient Features
- International Academy of Management Entrepreneurship (3.5 Km)
- Yellamma Dasappa Institute Of Technology (4.7 Km)
More about Padmalaya Residency II
The new project of the Padmalaya Developers Residency II is being set up at the Kumaraswamy Layout which is situated in Bangalore. This project offers spacious and premium apartments. The neighbourhood has all the necessary destinations like school, hospital, metro station, petrol pump, hospital, bank, ATM, market, bus stand, office complex, park etc. The total number of apartments offered by this project is plenty. The other facilities offered by this project are gym, intercom services, swimmin...View more
![HDFC (5244) HDFC (5244)]()
![Axis Bank Axis Bank]()
![PNB Housing PNB Housing]()
![Indiabulls Indiabulls]()
![Citibank Citibank]()
![DHFL DHFL]()
![L&T Housing (DSA_LOSOT) L&T Housing (DSA_LOSOT)]()
![IIFL IIFL]()
- + 3 more banksshow less
Project Specifications
- 2 BHK
- 3 BHK
- Car Parking
- Lift Available
- 24X7 Water Supply
Padmalaya Residency II Gallery
About Padmalaya Developers

- Total Projects1
- Ongoing Projects0



























