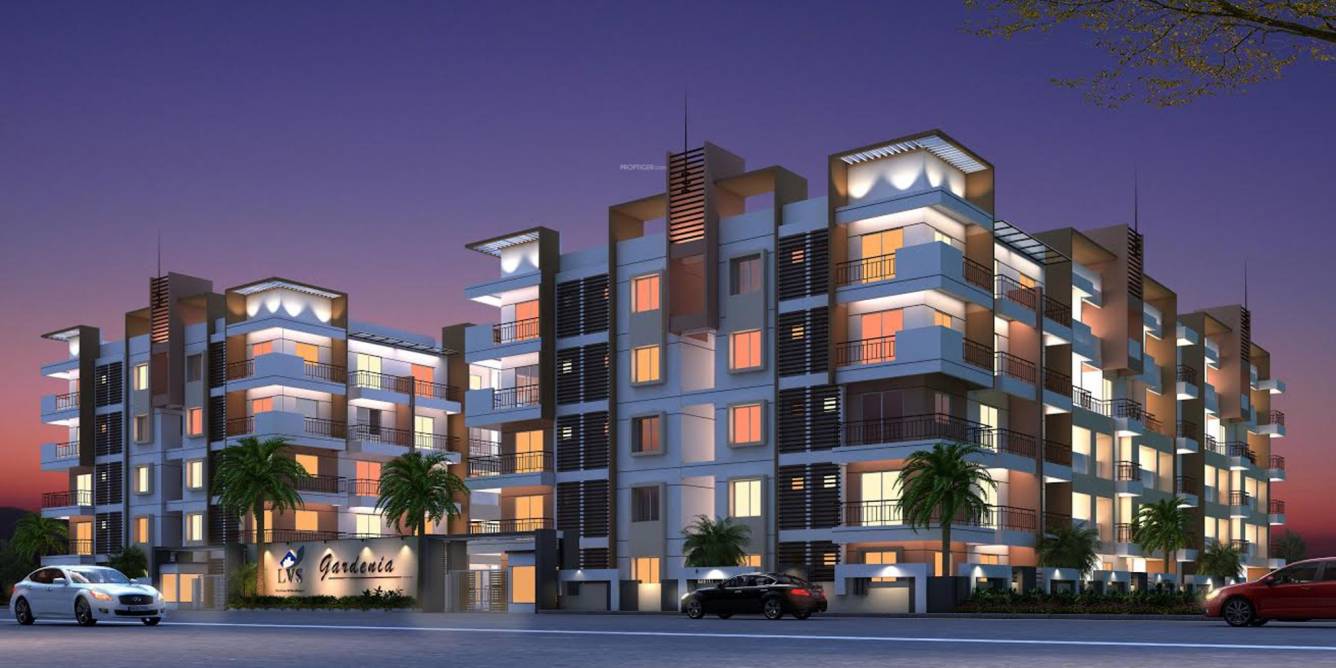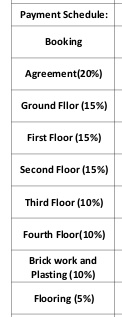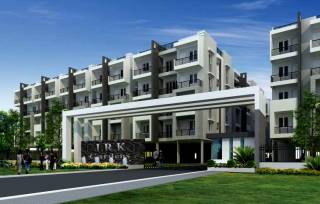
19 Photos
PROJECT RERA ID : PRM/KA/RERA/1251/446/PR/171030/000989
995 sq ft 2 BHK 2T Apartment in LVS Constructions Gardenia
Price on request
Project Location
Ramamurthy Nagar, Bangalore
Basic Details
Amenities42
Specifications
Property Specifications
- CompletedStatus
- Dec'15Possession Start Date
- 995 sq ftSize
- 1 AcresTotal Area
- Dec'13Launch Date
- ResaleAvailability
Salient Features
- Children play area, gated community, community hall and center to enhance your living style
- Accessibility to key landmarks
- Civic amenities like schools, hospitals, restaurants, banks
Payment Plans

Price & Floorplan
2BHK+2T (995 sq ft)
Price On Request

- 2 Bathrooms
- 2 Bedrooms
Report Error
Gallery
LVS GardeniaElevation
LVS GardeniaAmenities
LVS GardeniaFloor Plans
LVS GardeniaNeighbourhood
LVS GardeniaConstruction Updates
Other properties in LVS Constructions Gardenia
- 2 BHK
- 3 BHK

Contact NRI Helpdesk on
Whatsapp(Chat Only)
Whatsapp(Chat Only)
+91-96939-69347

Contact Helpdesk on
Whatsapp(Chat Only)
Whatsapp(Chat Only)
+91-96939-69347
About LVS Constructions

- 11
Total Projects - 3
Ongoing Projects - RERA ID
An Overview:LVS Builders and Developers is one of the most reputed real estate brands in Bangalore which is well accepted for its construction techniques & quality standards, reliability, dependability and honesty. The company believes in developing and constructing aesthetically designed economically viable residential and commercial complexes of international quality. The buildings constructed by the company reflect engineering excellence.Unique Selling Proposition:All the projects build b... read more
Similar Properties
- PT ASSIST
![Project Image Project Image]() Virani 2BHK+2T (1,134 sq ft)by Virani BuildersTC Palya, Anandpura, Ramamurthy NagarPrice on request
Virani 2BHK+2T (1,134 sq ft)by Virani BuildersTC Palya, Anandpura, Ramamurthy NagarPrice on request - PT ASSIST
![Project Image Project Image]() Suvega 2BHK+2T (1,125 sq ft)by Suvega ConstructionsHoysala Nagar, HoramavuPrice on request
Suvega 2BHK+2T (1,125 sq ft)by Suvega ConstructionsHoysala Nagar, HoramavuPrice on request - PT ASSIST
![Project Image Project Image]() Sekhar 2BHK+2T (1,035 sq ft)by Sekhar Developers58, Sir.M .Vishveshwaraya Rd, Horamavu Agara, Horamavu, BegurPrice on request
Sekhar 2BHK+2T (1,035 sq ft)by Sekhar Developers58, Sir.M .Vishveshwaraya Rd, Horamavu Agara, Horamavu, BegurPrice on request
Discuss about LVS Gardenia
comment
Disclaimer
PropTiger.com is not marketing this real estate project (“Project”) and is not acting on behalf of the developer of this Project. The Project has been displayed for information purposes only. The information displayed here is not provided by the developer and hence shall not be construed as an offer for sale or an advertisement for sale by PropTiger.com or by the developer.
The information and data published herein with respect to this Project are collected from publicly available sources. PropTiger.com does not validate or confirm the veracity of the information or guarantee its authenticity or the compliance of the Project with applicable law in particular the Real Estate (Regulation and Development) Act, 2016 (“Act”). Read Disclaimer
The information and data published herein with respect to this Project are collected from publicly available sources. PropTiger.com does not validate or confirm the veracity of the information or guarantee its authenticity or the compliance of the Project with applicable law in particular the Real Estate (Regulation and Development) Act, 2016 (“Act”). Read Disclaimer





























