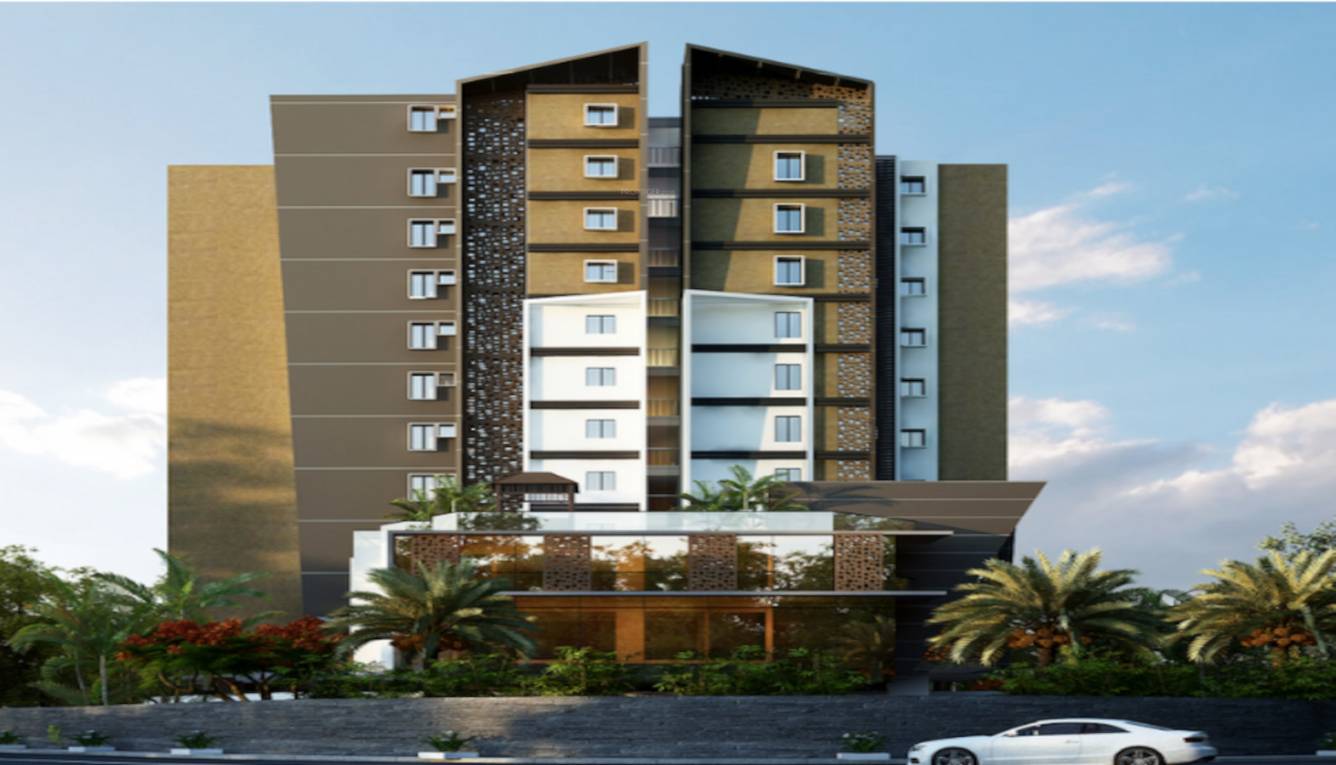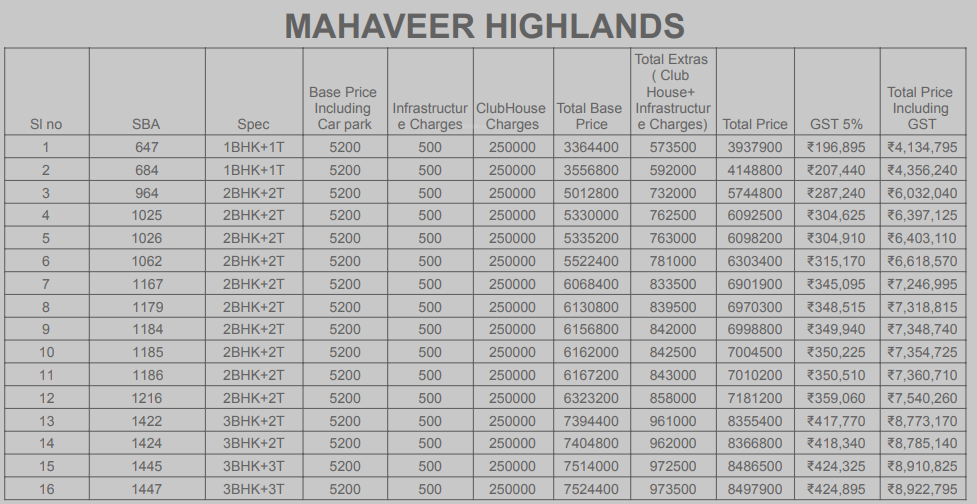
11 Photos
PROJECT RERA ID : PRM/KA/RERA/1251/310/PR/220922/005266
1062 sq ft 2 BHK 2T Apartment in Mahaveer Group Highlands
₹ 66.91 L
See inclusions
- 1 BHK 647 sq ft₹ 40.76 L
- 1 BHK 684 sq ft₹ 43.09 L
- 2 BHK 964 sq ft₹ 60.73 L
- 2 BHK 1025 sq ft₹ 64.58 L
- 2 BHK 1026 sq ft₹ 64.64 L
- 2 BHK 1062 sq ft₹ 66.91 L
- 2 BHK 1167 sq ft₹ 73.52 L
- 2 BHK 1179 sq ft₹ 74.28 L
- 2 BHK 1184 sq ft₹ 74.59 L
- 2 BHK 1185 sq ft₹ 74.66 L
- 2 BHK 1186 sq ft₹ 74.72 L
- 2 BHK 1216 sq ft₹ 76.61 L
- 3 BHK 1422 sq ft₹ 89.59 L
- 3 BHK 1424 sq ft₹ 89.71 L
- 3 BHK 1445 sq ft₹ 91.03 L
- 3 BHK 1447 sq ft₹ 91.16 L
Project Location
Kengeri, Bangalore
Basic Details
Amenities21
Specifications
Property Specifications
- LaunchStatus
- Aug'26Possession Start Date
- 1062 sq ftSize
- 2.72 AcresTotal Area
- 312Total Launched apartments
- Sep'22Launch Date
- NewAvailability
Salient Features
- There is ample parking space so that your luxury cars can be safely parked
- Landscape garden for the lush greenery
- Under a 2 km radius of Kengeri Railway Station
- Pattanagere Purple Line Metro is only 3.6 km away
- Get amenities like water conservation, rainwater harvesting, a gym, and electricity through solar energy
- RajaRajeswari Medical College and Hospital is only 4.4 km away
- National Public School (2.3 km) and Priyadarshini Vidya Kendra (1.7 km); SDM Institute of Ayurveda & Hospital is just 2.3 km away.
Payment Plans

Price & Floorplan
2BHK+2T (1,062 sq ft)
₹ 66.91 L
See Price Inclusions

- 2 Bathrooms
- 2 Bedrooms
Report Error
Gallery
Mahaveer HighlandsElevation
Mahaveer HighlandsFloor Plans
Mahaveer HighlandsNeighbourhood
Mahaveer HighlandsConstruction Updates
Other properties in Mahaveer Group Highlands
- 1 BHK
- 2 BHK
- 3 BHK

Contact NRI Helpdesk on
Whatsapp(Chat Only)
Whatsapp(Chat Only)
+91-96939-69347

Contact Helpdesk on
Whatsapp(Chat Only)
Whatsapp(Chat Only)
+91-96939-69347
About Mahaveer Group

- 29
Years of Experience - 96
Total Projects - 8
Ongoing Projects - RERA ID
Founded in 1997, Mahaveer Group is one of the largest real estate companies in South India. It is a flagship company of Reddy Structures Pvt. Ltd and is led by Praveen Kumbala (Managing Director of company. Constructions by Mahaveer Group spans across villas, commercial spaces, plots, communities, apartments etc. It aims at expanding its presence across major metros in the Indian subcontinent. The Group is recognized for maintaining high quality standards in each of its construction and assuring... read more
Similar Properties
- PT ASSIST
![Project Image Project Image]() S L V 2BHK+2T (1,080 sq ft)by S L V SheltersRR Nagar₹ 70.20 L
S L V 2BHK+2T (1,080 sq ft)by S L V SheltersRR Nagar₹ 70.20 L - PT ASSIST
![Project Image Project Image]() Siri 2BHK+2T (1,100 sq ft)by Siri ResidencyGnana Bharathi₹ 71.50 L
Siri 2BHK+2T (1,100 sq ft)by Siri ResidencyGnana Bharathi₹ 71.50 L - PT ASSIST
![Project Image Project Image]() 2BHK+2T (1,170 sq ft)by Elite Group BangaloreOff Mysore, Uttarhalli Kengeri Main Road, RR Nagar₹ 76.05 L
2BHK+2T (1,170 sq ft)by Elite Group BangaloreOff Mysore, Uttarhalli Kengeri Main Road, RR Nagar₹ 76.05 L - PT ASSIST
![Project Image Project Image]() Supreme 2BHK+2T (748.09 sq ft)by Supreme Builders BengaluruSunakalpalya, Kengeri₹ 45.53 L
Supreme 2BHK+2T (748.09 sq ft)by Supreme Builders BengaluruSunakalpalya, Kengeri₹ 45.53 L - PT ASSIST
![Project Image Project Image]() Supreme 3BHK+3T (649.82 sq ft)by Supreme Builders BengaluruSunakalpalya, Kengeri₹ 39.50 L
Supreme 3BHK+3T (649.82 sq ft)by Supreme Builders BengaluruSunakalpalya, Kengeri₹ 39.50 L
Discuss about Mahaveer Highlands
comment
Disclaimer
PropTiger.com is not marketing this real estate project (“Project”) and is not acting on behalf of the developer of this Project. The Project has been displayed for information purposes only. The information displayed here is not provided by the developer and hence shall not be construed as an offer for sale or an advertisement for sale by PropTiger.com or by the developer.
The information and data published herein with respect to this Project are collected from publicly available sources. PropTiger.com does not validate or confirm the veracity of the information or guarantee its authenticity or the compliance of the Project with applicable law in particular the Real Estate (Regulation and Development) Act, 2016 (“Act”). Read Disclaimer
The information and data published herein with respect to this Project are collected from publicly available sources. PropTiger.com does not validate or confirm the veracity of the information or guarantee its authenticity or the compliance of the Project with applicable law in particular the Real Estate (Regulation and Development) Act, 2016 (“Act”). Read Disclaimer
















