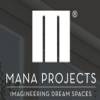
38 Photos
PROJECT RERA ID : PRM/KA/RERA/1251/446/PR/190525/002575
1947 sq ft 3 BHK 3T Apartment in Mana s Uber Verdant II
₹ 2.91 Cr
See inclusions
- 2 BHK 1285 sq ft₹ 1.92 Cr
- 2 BHK 1290 sq ft₹ 1.93 Cr
- 2 BHK 1313 sq ft₹ 1.96 Cr
- 2 BHK 1317 sq ft₹ 1.97 Cr
- 3 BHK 1555 sq ft₹ 2.32 Cr
- 3 BHK 1559 sq ft₹ 2.33 Cr
- 3 BHK 1564 sq ft₹ 2.34 Cr
- 3 BHK 1569 sq ft₹ 2.35 Cr
- 3 BHK 1628 sq ft₹ 2.43 Cr
- 3 BHK 1672 sq ft₹ 2.50 Cr
- 3 BHK 1728 sq ft₹ 2.58 Cr
- 3 BHK 1743 sq ft₹ 2.61 Cr
- 3 BHK 1836 sq ft₹ 2.74 Cr
- 3 BHK 1837 sq ft₹ 2.75 Cr
- 3 BHK 1846 sq ft₹ 2.76 Cr
- 3 BHK 1848 sq ft₹ 2.76 Cr
- 3 BHK 1947 sq ft₹ 2.91 Cr
- 3 BHK 1962 sq ft₹ 2.93 Cr
- 3 BHK 1974 sq ft₹ 2.95 Cr
- 3 BHK 2057 sq ft₹ 3.07 Cr
- 3 BHK 2063 sq ft₹ 3.08 Cr
- 3 BHK 2360 sq ft₹ 3.53 Cr
- 3 BHK 2392 sq ft₹ 3.58 Cr
- 4 BHK 3037 sq ft₹ 4.54 Cr
- 4 BHK 3081 sq ft₹ 4.61 Cr
- 4 BHK 3168 sq ft₹ 4.74 Cr
- 4 BHK 3176 sq ft₹ 4.75 Cr
- 4 BHK 3181 sq ft₹ 4.75 Cr
- 4 BHK 3301 sq ft₹ 4.93 Cr
Project Location
Sarjapur Road Post Railway Crossing, Bangalore
Basic Details
Amenities35
Specifications
Property Specifications
- CompletedStatus
- May'24Possession Start Date
- 1947 sq ftSize
- 493Total Launched apartments
- May'19Launch Date
- New and ResaleAvailability
Salient Features
- Pollution free enviornment for healthy life style
- 3 open side properties, balconies for each room, private balconies, pollution free
- Pollution free enviornment for healthy living
- Modern amenities like landscaped gardens, swimming pool, olympic size swimming pool, tree plantation, club house, vertical garden
- Accessibility to key landmarks
- Schools, hospitals are some of the civic amenities
Uber Verdient constructed by Mana Group is an enormous residential project that gives you the essence of an elegant city lifestyle with luxury and comfort. It is situated in Sarjapur, East Bangalore. The project is a perfect blend of premium architecture and simplicity. The construction of this apartment was completed in October of 2016.What are the key Details of the project?Uber verdant residential apartment is a huge project with 1BHK, 2BHK, and 3BHK apartments. It consists of six towers that...more
Payment Plans

Price & Floorplan
3BHK+3T (1,947 sq ft)
₹ 2.91 Cr
See Price Inclusions

- 3 Bathrooms
- 3 Bedrooms
- 1077 sqft
carpet area
Report Error
Gallery
Mana Uber Verdant IIElevation
Mana Uber Verdant IIVideos
Mana Uber Verdant IIAmenities
Mana Uber Verdant IIFloor Plans
Mana Uber Verdant IINeighbourhood
Mana Uber Verdant IIOthers
Other properties in Mana Projects Uber Verdant II
- 2 BHK
- 3 BHK
- 4 BHK

Contact NRI Helpdesk on
Whatsapp(Chat Only)
Whatsapp(Chat Only)
+91-96939-69347

Contact Helpdesk on
Whatsapp(Chat Only)
Whatsapp(Chat Only)
+91-96939-69347
About Mana Projects

- 25
Years of Experience - 24
Total Projects - 5
Ongoing Projects - RERA ID
Mana in Bengaluru was founded by Mr Kishore Reddy in the year 2000 after a stint of successful ventures in hospitality Industry. Providing the cheapest yet the best living standard has always been the motto of Mana Group! It started with smaller footsteps, making smaller living units, mostly on joint ventures as well as on their own plots. But, Mr Reddy soon took the company to greater heights with remarkable complex plot designs designed for residential facilities. Today, Mana has grown in term... read more
Similar Properties
- PT ASSIST
![Project Image Project Image]() Big Banyan 3BHK+3T (1,892 sq ft)by Big BanyanOff Sarjapur RoadPrice on request
Big Banyan 3BHK+3T (1,892 sq ft)by Big BanyanOff Sarjapur RoadPrice on request - PT ASSIST
![Project Image Project Image]() Bren 3BHK+3T (1,850 sq ft)by Bren CorporationOff Sarjapura Road, BangalorePrice on request
Bren 3BHK+3T (1,850 sq ft)by Bren CorporationOff Sarjapura Road, BangalorePrice on request - PT ASSIST
![Project Image Project Image]() DSR 3BHK+3T (1,830 sq ft)by DSR InfrastructuresSy. No. 83/11, Doddakanahalli, Sarjapur Road Wipro To Railway CrossingPrice on request
DSR 3BHK+3T (1,830 sq ft)by DSR InfrastructuresSy. No. 83/11, Doddakanahalli, Sarjapur Road Wipro To Railway CrossingPrice on request - PT ASSIST
![Project Image Project Image]() Assetz 3BHK+3T (1,730 sq ft)by Assetz Property GroupBehind Intel Campus, Bogannahalli Main Road, BellandurPrice on request
Assetz 3BHK+3T (1,730 sq ft)by Assetz Property GroupBehind Intel Campus, Bogannahalli Main Road, BellandurPrice on request - PT ASSIST
![Project Image Project Image]() Mantri 3BHK+3T (2,105 sq ft)by Mantri GroupSarjapur IT Corridor, Sarjapur Road Wipro To Railway CrossingPrice on request
Mantri 3BHK+3T (2,105 sq ft)by Mantri GroupSarjapur IT Corridor, Sarjapur Road Wipro To Railway CrossingPrice on request
Discuss about Mana Uber Verdant II
comment
Disclaimer
PropTiger.com is not marketing this real estate project (“Project”) and is not acting on behalf of the developer of this Project. The Project has been displayed for information purposes only. The information displayed here is not provided by the developer and hence shall not be construed as an offer for sale or an advertisement for sale by PropTiger.com or by the developer.
The information and data published herein with respect to this Project are collected from publicly available sources. PropTiger.com does not validate or confirm the veracity of the information or guarantee its authenticity or the compliance of the Project with applicable law in particular the Real Estate (Regulation and Development) Act, 2016 (“Act”). Read Disclaimer
The information and data published herein with respect to this Project are collected from publicly available sources. PropTiger.com does not validate or confirm the veracity of the information or guarantee its authenticity or the compliance of the Project with applicable law in particular the Real Estate (Regulation and Development) Act, 2016 (“Act”). Read Disclaimer































