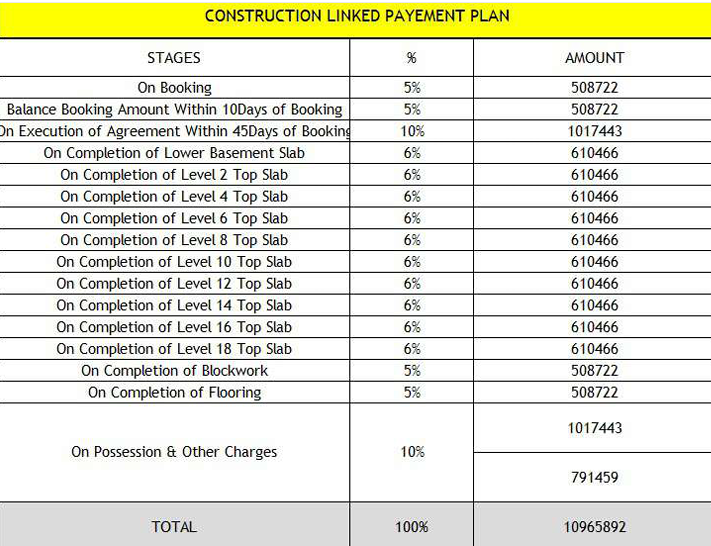
12 Photos
PROJECT RERA ID : PRM/KA/RERA/1251/309/PR/220104/004620
1334 sq ft 2 BHK 2T Apartment in Manjeera New Yorkby Manjeera
₹ 96.05 L
See inclusions
- 2 BHK 1259 sq ft₹ 90.65 L
- 2 BHK 1260 sq ft₹ 90.72 L
- 2 BHK 1265 sq ft₹ 91.08 L
- 2 BHK 1280 sq ft₹ 92.16 L
- 2 BHK 1286 sq ft₹ 92.59 L
- 2 BHK 1295 sq ft₹ 93.24 L
- 2 BHK 1296 sq ft₹ 93.31 L
- 2 BHK 1323 sq ft₹ 95.26 L
- 2 BHK 1324 sq ft₹ 95.33 L
- 2 BHK 1334 sq ft₹ 96.05 L
- 2 BHK 1335 sq ft₹ 96.12 L
- 2 BHK 1336 sq ft₹ 96.19 L
- 2 BHK 1514 sq ft₹ 1.09 Cr
- 2 BHK 1515 sq ft₹ 1.09 Cr
- 2 BHK 1515 sq ft₹ 1.09 Cr
- 2 BHK 1527 sq ft₹ 1.10 Cr
- 2 BHK 1528 sq ft₹ 1.10 Cr
- 2 BHK 1546 sq ft₹ 1.11 Cr
- 3 BHK 1636 sq ft₹ 1.18 Cr
- 3 BHK 1675 sq ft₹ 1.21 Cr
- 3 BHK 1676 sq ft₹ 1.21 Cr
- 3 BHK 1677 sq ft₹ 1.21 Cr
- 3 BHK 1678 sq ft₹ 1.21 Cr
- 3 BHK 1725 sq ft₹ 1.24 Cr
- 3 BHK 1726 sq ft₹ 1.24 Cr
- 3 BHK 1727 sq ft₹ 1.24 Cr
- 3 BHK 1915 sq ft₹ 1.38 Cr
- 3 BHK 1934 sq ft₹ 1.39 Cr
- 3 BHK 1935 sq ft₹ 1.39 Cr
- 3 BHK 1949 sq ft₹ 1.40 Cr
- 3 BHK 1950 sq ft₹ 1.40 Cr
- 3 BHK 1955 sq ft₹ 1.41 Cr
- 3 BHK 1976 sq ft₹ 1.42 Cr
Project Location
Yelahanka, Bangalore
Basic Details
Amenities35
Specifications
Property Specifications
- Under ConstructionStatus
- Jul'25Possession Start Date
- 1334 sq ftSize
- 3.27 AcresTotal Area
- 370Total Launched apartments
- Dec'21Launch Date
- New and ResaleAvailability
Salient Features
- Spread over 3.67 acres of land with 70% open area
- ighway facing with Yelahanka Lake view
- Architectural replica of the city’s most famous landmark with a massive 90ft Statue of Liberty
- Access to the pharmacy, clinic, ATM, spa, and cafe inside the premises
- 8 minutes drive to Yelhanka junction railway station
- Schools within a 5 km radius are Cambridge Public School, Chrysalis High, and MEC Public School
- Omega Multispeciality Hospital at 2.5 km distance
- ust 2.4 km away from Phoenix Mall of Asia; 9. Prolife Multi Speciality Hospital Bangalore is only 3 km away
Payment Plans

Price & Floorplan
2BHK+2T (1,334 sq ft)
₹ 96.05 L
See Price Inclusions

- 2 Bathrooms
- 2 Bedrooms
Report Error
Gallery
Manjeera New YorkElevation
Manjeera New YorkVideos
Manjeera New YorkAmenities
Manjeera New YorkFloor Plans
Manjeera New YorkNeighbourhood
Manjeera New YorkConstruction Updates
Other properties in Manjeera New York
- 2 BHK
- 3 BHK

Contact NRI Helpdesk on
Whatsapp(Chat Only)
Whatsapp(Chat Only)
+91-96939-69347

Contact Helpdesk on
Whatsapp(Chat Only)
Whatsapp(Chat Only)
+91-96939-69347
About Manjeera

- 8
Total Projects - 2
Ongoing Projects - RERA ID
Manjeera is a leading property development company that believes in redefining the very meaning of success. Manjeera has prepared to fully challenge conventional property development notions and thrives on top class technological skills, commitment to long term client relationships and domain expertise. Credible and high quality performance is a pet peeve at the company and all property by Manjeera is built with a view towards providing superior value for money propositions to customers. The com... read more
Similar Properties
- PT ASSIST
![Project Image Project Image]() SLV 3BHK+3T (1,380 sq ft)by SLV Developers BangaloreSY.NO. 47, Ward No. 01, Yelahanka₹ 1.01 Cr
SLV 3BHK+3T (1,380 sq ft)by SLV Developers BangaloreSY.NO. 47, Ward No. 01, Yelahanka₹ 1.01 Cr - PT ASSIST
![Project Image Project Image]() SLV 2BHK+2T (1,135 sq ft)by SLV Developers BangaloreSY.NO. 47, Ward No. 01, Yelahanka₹ 82.86 L
SLV 2BHK+2T (1,135 sq ft)by SLV Developers BangaloreSY.NO. 47, Ward No. 01, Yelahanka₹ 82.86 L - PT ASSIST
![Project Image Project Image]() Sankalp 3BHK+3T (1,643.00 sq ft)by Sankalp Constructions Private LimitedYelahankaPrice on request
Sankalp 3BHK+3T (1,643.00 sq ft)by Sankalp Constructions Private LimitedYelahankaPrice on request - PT ASSIST
![Project Image Project Image]() DS Max 3BHK+3T (1,400 sq ft)by DS Max PropertiesYelahanka New Town Dairy Circle, YelahankaPrice on request
DS Max 3BHK+3T (1,400 sq ft)by DS Max PropertiesYelahanka New Town Dairy Circle, YelahankaPrice on request - PT ASSIST
![Project Image Project Image]() L And T 3BHK+3T (1,117 sq ft) + Pooja Roomby L And T RealtyBellary Road, Byatarayanatura, Hebbal, Near Sahakar NagarPrice on request
L And T 3BHK+3T (1,117 sq ft) + Pooja Roomby L And T RealtyBellary Road, Byatarayanatura, Hebbal, Near Sahakar NagarPrice on request
Discuss about Manjeera New York
comment
Disclaimer
PropTiger.com is not marketing this real estate project (“Project”) and is not acting on behalf of the developer of this Project. The Project has been displayed for information purposes only. The information displayed here is not provided by the developer and hence shall not be construed as an offer for sale or an advertisement for sale by PropTiger.com or by the developer.
The information and data published herein with respect to this Project are collected from publicly available sources. PropTiger.com does not validate or confirm the veracity of the information or guarantee its authenticity or the compliance of the Project with applicable law in particular the Real Estate (Regulation and Development) Act, 2016 (“Act”). Read Disclaimer
The information and data published herein with respect to this Project are collected from publicly available sources. PropTiger.com does not validate or confirm the veracity of the information or guarantee its authenticity or the compliance of the Project with applicable law in particular the Real Estate (Regulation and Development) Act, 2016 (“Act”). Read Disclaimer









































