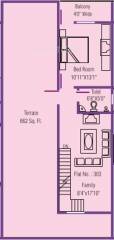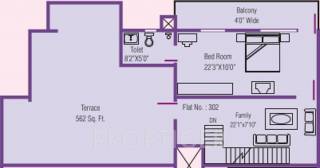
10 Photos
2056 sq ft 3 BHK 3T Apartment in Mascot Residencyby Mascot
Price on request
Project Location
RR Nagar, Bangalore
Basic Details
Amenities11
Specifications
Property Specifications
- CompletedStatus
- Oct'11Possession Start Date
- 2056 sq ftSize
- 16Total Launched apartments
- Oct'10Launch Date
- ResaleAvailability
Salient Features
- 3 open side properties, luxurious properties
- Equipped with amenities like landscaped gardens, swimming pool, olympic size swimming pool, tree plantation, rainwater harvesting, children play area
- Easily reachable schools, hospitals, banks
Residency is a premium housing project launched by Mascot in Rajarajeshwari Nagar, Bangalore. These 2, 3, 4 BHK Apartment in Mysore Road are available from 1264 sqft to 3037 sqft. Among the many luxurious amenities that the project hosts are Water Pumps, Compound Wall, 24 X 7 Security, Rain Water Harvesting, Lift etc.
Price & Floorplan
3BHK+3T (2,056 sq ft)
Price On Request

2D
- 3 Bathrooms
- 4 Balconies
- 3 Bedrooms
Report Error
Gallery
Mascot ResidencyElevation
Mascot ResidencyFloor Plans
Mascot ResidencyNeighbourhood
Other properties in Mascot Residency
- 2 BHK
- 3 BHK
- 4 BHK

Contact NRI Helpdesk on
Whatsapp(Chat Only)
Whatsapp(Chat Only)
+91-96939-69347

Contact Helpdesk on
Whatsapp(Chat Only)
Whatsapp(Chat Only)
+91-96939-69347
About Mascot

- 1
Total Projects - 0
Ongoing Projects - RERA ID
Similar Properties
- PT ASSIST
![Project Image Project Image]() Leela 3BHK+4Tby Sai Leela DevelopersRaja Rajeshwari Nagar, BangalorePrice on request
Leela 3BHK+4Tby Sai Leela DevelopersRaja Rajeshwari Nagar, BangalorePrice on request - PT ASSIST
![Project Image Project Image]() Mehta 3BHK+3T (2,018 sq ft) Study Roomby Mehta EngineersNo.341 Ideal Homes Co-operative Building Soceity ltd, Sector No. B Ideal Homes township, Kenchenahalli halage Voderahalli, Rajarajeshwari Nagar, BangalorePrice on request
Mehta 3BHK+3T (2,018 sq ft) Study Roomby Mehta EngineersNo.341 Ideal Homes Co-operative Building Soceity ltd, Sector No. B Ideal Homes township, Kenchenahalli halage Voderahalli, Rajarajeshwari Nagar, BangalorePrice on request - PT ASSIST
![Project Image Project Image]() Leela 2BHK+2Tby Sai Leela DevelopersRaja Rajeshwari Nagar, BangalorePrice on request
Leela 2BHK+2Tby Sai Leela DevelopersRaja Rajeshwari Nagar, BangalorePrice on request - PT ASSIST
![Project Image Project Image]() BBM 3BHK+3T (2,173 sq ft)by BBM591, Sector C, Phase I, Ideal Homes Township, Rajarajeshwari Nagar, BangalorePrice on request
BBM 3BHK+3T (2,173 sq ft)by BBM591, Sector C, Phase I, Ideal Homes Township, Rajarajeshwari Nagar, BangalorePrice on request - PT ASSIST
![Project Image Project Image]() Vaastu 4BHK+3T (1,900 sq ft) Pooja Roomby Vaastu Structures439/ 440, Nice Road, Adjacent To National Hill View School, RR NagarPrice on request
Vaastu 4BHK+3T (1,900 sq ft) Pooja Roomby Vaastu Structures439/ 440, Nice Road, Adjacent To National Hill View School, RR NagarPrice on request
Discuss about Mascot Residency
comment
Disclaimer
PropTiger.com is not marketing this real estate project (“Project”) and is not acting on behalf of the developer of this Project. The Project has been displayed for information purposes only. The information displayed here is not provided by the developer and hence shall not be construed as an offer for sale or an advertisement for sale by PropTiger.com or by the developer.
The information and data published herein with respect to this Project are collected from publicly available sources. PropTiger.com does not validate or confirm the veracity of the information or guarantee its authenticity or the compliance of the Project with applicable law in particular the Real Estate (Regulation and Development) Act, 2016 (“Act”). Read Disclaimer
The information and data published herein with respect to this Project are collected from publicly available sources. PropTiger.com does not validate or confirm the veracity of the information or guarantee its authenticity or the compliance of the Project with applicable law in particular the Real Estate (Regulation and Development) Act, 2016 (“Act”). Read Disclaimer

























