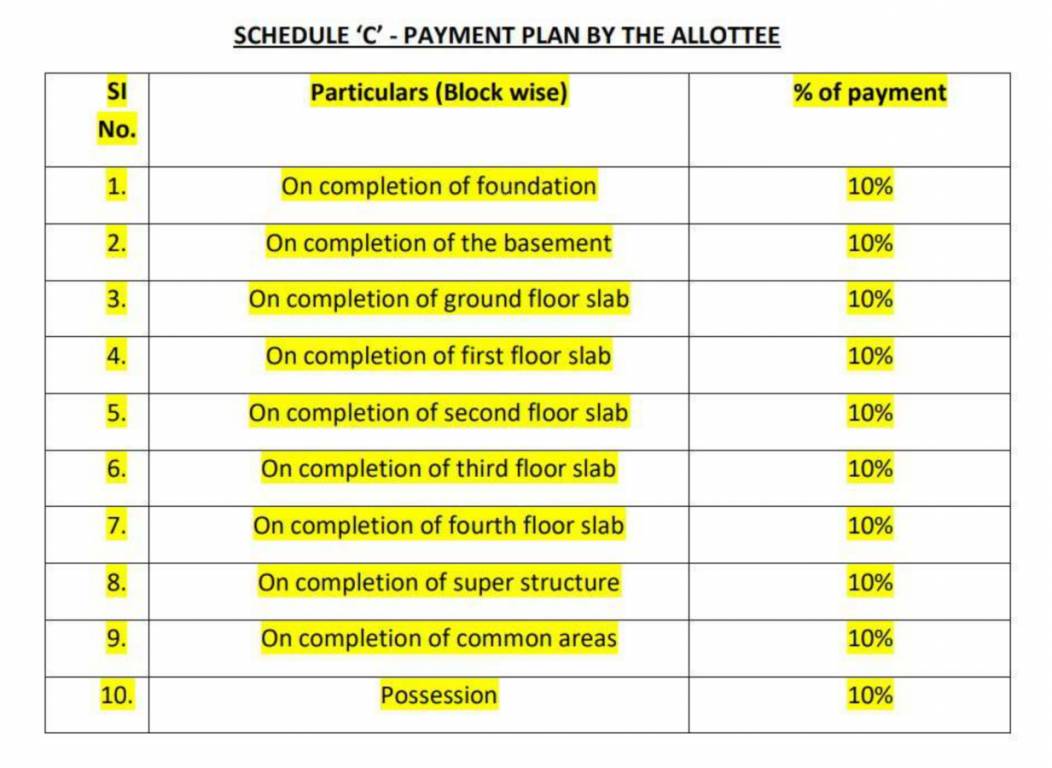
24 Photos
PROJECT RERA ID : PRM/KA/RERA/1251/310/PR/311222/005573
1710 sq ft 3 BHK 3T Apartment in Nandi Housing Meraki
₹ 1.71 Cr
See inclusions
- 1 BHK 715 sq ft₹ 71.55 L
- 2 BHK 1075 sq ft₹ 1.08 Cr
- 2 BHK 1120 sq ft₹ 1.12 Cr
- 2 BHK 1590 sq ft₹ 1.59 Cr
- 3 BHK 1660 sq ft₹ 1.66 Cr
- 3 BHK 1710 sq ft₹ 1.71 Cr
- 3 BHK 1750 sq ft₹ 1.75 Cr
- 3 BHK 1770 sq ft₹ 1.77 Cr
- 3 BHK 1775 sq ft₹ 1.78 Cr
- 3 BHK 1795 sq ft₹ 1.80 Cr
- 3 BHK 1820 sq ft₹ 1.82 Cr
- 3 BHK 1950 sq ft₹ 1.95 Cr
Project Location
Kammmanhalli, Bangalore
Basic Details
Amenities43
Specifications
Property Specifications
- Under ConstructionStatus
- Dec'27Possession Start Date
- 1710 sq ftSize
- 7.99 AcresTotal Area
- 444Total Launched apartments
- Dec'22Launch Date
- NewAvailability
Payment Plans

Price & Floorplan
3BHK+3T (1,710 sq ft)
₹ 1.71 Cr
See Price Inclusions

- 3 Bathrooms
- 3 Bedrooms
Report Error
Gallery
Nandi MerakiElevation
Nandi MerakiVideos
Nandi MerakiAmenities
Nandi MerakiFloor Plans
Nandi MerakiNeighbourhood
Nandi MerakiConstruction Updates
Other properties in Nandi Housing Meraki
- 1 BHK
- 2 BHK
- 3 BHK

Contact NRI Helpdesk on
Whatsapp(Chat Only)
Whatsapp(Chat Only)
+91-96939-69347

Contact Helpdesk on
Whatsapp(Chat Only)
Whatsapp(Chat Only)
+91-96939-69347
About Nandi Housing

- 45
Years of Experience - 16
Total Projects - 1
Ongoing Projects - RERA ID
Similar Properties
- PT ASSIST
![Project Image Project Image]() CasaGrand 3BHK+3T (1,701 sq ft)by Casagrand Builder Private LimitedSy No 50, Haralukunte Village, Begur Hobli, HSR Layout₹ 1.65 Cr
CasaGrand 3BHK+3T (1,701 sq ft)by Casagrand Builder Private LimitedSy No 50, Haralukunte Village, Begur Hobli, HSR Layout₹ 1.65 Cr - PT ASSIST
![Project Image Project Image]() Epitome 3BHK+3T (1,650 sq ft)by EpitomeS No. 171/3, 80 Feet Road, Kothanur, JP Nagar 8th Phase₹ 1.71 Cr
Epitome 3BHK+3T (1,650 sq ft)by EpitomeS No. 171/3, 80 Feet Road, Kothanur, JP Nagar 8th Phase₹ 1.71 Cr - PT ASSIST
![Project Image Project Image]() Sona 3BHK+3T (1,749 sq ft)by Sona HeightsDLF New Town, Akshaya Nagar, Off Bannerghatta Road, Begur₹ 1.64 Cr
Sona 3BHK+3T (1,749 sq ft)by Sona HeightsDLF New Town, Akshaya Nagar, Off Bannerghatta Road, Begur₹ 1.64 Cr - PT ASSIST
![Project Image Project Image]() Esteem 2BHK+2T (641.53 sq ft) + Study Roomby Esteem GroupGottigere₹ 59.33 L
Esteem 2BHK+2T (641.53 sq ft) + Study Roomby Esteem GroupGottigere₹ 59.33 L - PT ASSIST
![Project Image Project Image]() 3BHK+3T (1,561 sq ft)by Assetz Property GroupSurvey No. 149 & 150, Begur Hobli₹ 1.71 Cr
3BHK+3T (1,561 sq ft)by Assetz Property GroupSurvey No. 149 & 150, Begur Hobli₹ 1.71 Cr
Discuss about Nandi Meraki
comment
Disclaimer
PropTiger.com is not marketing this real estate project (“Project”) and is not acting on behalf of the developer of this Project. The Project has been displayed for information purposes only. The information displayed here is not provided by the developer and hence shall not be construed as an offer for sale or an advertisement for sale by PropTiger.com or by the developer.
The information and data published herein with respect to this Project are collected from publicly available sources. PropTiger.com does not validate or confirm the veracity of the information or guarantee its authenticity or the compliance of the Project with applicable law in particular the Real Estate (Regulation and Development) Act, 2016 (“Act”). Read Disclaimer
The information and data published herein with respect to this Project are collected from publicly available sources. PropTiger.com does not validate or confirm the veracity of the information or guarantee its authenticity or the compliance of the Project with applicable law in particular the Real Estate (Regulation and Development) Act, 2016 (“Act”). Read Disclaimer































