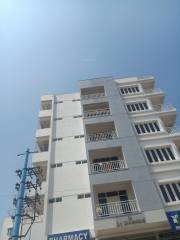
11 Photos
PROJECT RERA ID : PRM/KA/RERA/1251/309/PR/060324/006678
1130 sq ft 2 BHK 2T Apartment in Navami Builders Chamara Heights
₹ 98.76 L
See inclusions
Project Location
Ullal, Bangalore
Basic Details
Amenities28
Specifications
Property Specifications
- Under ConstructionStatus
- Jun'28Possession Start Date
- 1130 sq ftSize
- 2.23 AcresTotal Area
- 231Total Launched apartments
- Feb'24Launch Date
- NewAvailability
.
Payment Plans

Price & Floorplan
2BHK+2T (1,130 sq ft)
₹ 98.76 L
See Price Inclusions

2D
- 2 Bathrooms
- 2 Bedrooms
- 780 sqft
carpet area
Report Error
Gallery
Navami Chamara HeightsElevation
Navami Chamara HeightsVideos
Navami Chamara HeightsAmenities
Navami Chamara HeightsFloor Plans
Other properties in Navami Builders Chamara Heights
- 2 BHK
- 3 BHK

Contact NRI Helpdesk on
Whatsapp(Chat Only)
Whatsapp(Chat Only)
+91-96939-69347

Contact Helpdesk on
Whatsapp(Chat Only)
Whatsapp(Chat Only)
+91-96939-69347
About Navami Builders

- 22
Years of Experience - 15
Total Projects - 1
Ongoing Projects - RERA ID
Navami Builders is a reputed real estate company that was founded 20 years earlier. Navami Builders is known for its experience and expertise. The company has already carved its niche in the Bangalore real estate market. The portfolio of property by Navami Builders includes both residential and commercial projects encompassing 2.5 and 1.5 million sq ft. The company has developed 35 projects till date and is a name to reckon with in the Garden City. Unique Selling Point: The company takes a stri... read more
Similar Properties
- PT ASSIST
![Project Image Project Image]() Manjunath 2BHK+2T (1,200 sq ft)by Manjunath ResidencyJnana Ganga NagarPrice on request
Manjunath 2BHK+2T (1,200 sq ft)by Manjunath ResidencyJnana Ganga NagarPrice on request - PT ASSIST
![Project Image Project Image]() DS Max 2BHK+2T (1,132 sq ft)by DS Max PropertiesNear Kengeri Satellite Bus Stop, Hoysala Circle, KengeriPrice on request
DS Max 2BHK+2T (1,132 sq ft)by DS Max PropertiesNear Kengeri Satellite Bus Stop, Hoysala Circle, KengeriPrice on request - PT ASSIST
![Project Image Project Image]() DS Max 3BHK+3T (1,181 sq ft)by DS Max PropertiesNear Kengeri Satellite Bus Stop, Hoysala Circle, KengeriPrice on request
DS Max 3BHK+3T (1,181 sq ft)by DS Max PropertiesNear Kengeri Satellite Bus Stop, Hoysala Circle, KengeriPrice on request - PT ASSIST
![Project Image Project Image]() 2BHK+2T (1,141 sq ft)by KRS Evergreen Structures400 Meters from Pattanagere Metro Station, Mysore Road₹ 90.14 L
2BHK+2T (1,141 sq ft)by KRS Evergreen Structures400 Meters from Pattanagere Metro Station, Mysore Road₹ 90.14 L - PT ASSIST
![Project Image Project Image]() Siri 2BHK+2T (1,100 sq ft)by Siri ResidencyGnana Bharathi₹ 71.50 L
Siri 2BHK+2T (1,100 sq ft)by Siri ResidencyGnana Bharathi₹ 71.50 L
Discuss about Navami Chamara Heights
comment
Disclaimer
PropTiger.com is not marketing this real estate project (“Project”) and is not acting on behalf of the developer of this Project. The Project has been displayed for information purposes only. The information displayed here is not provided by the developer and hence shall not be construed as an offer for sale or an advertisement for sale by PropTiger.com or by the developer.
The information and data published herein with respect to this Project are collected from publicly available sources. PropTiger.com does not validate or confirm the veracity of the information or guarantee its authenticity or the compliance of the Project with applicable law in particular the Real Estate (Regulation and Development) Act, 2016 (“Act”). Read Disclaimer
The information and data published herein with respect to this Project are collected from publicly available sources. PropTiger.com does not validate or confirm the veracity of the information or guarantee its authenticity or the compliance of the Project with applicable law in particular the Real Estate (Regulation and Development) Act, 2016 (“Act”). Read Disclaimer






















