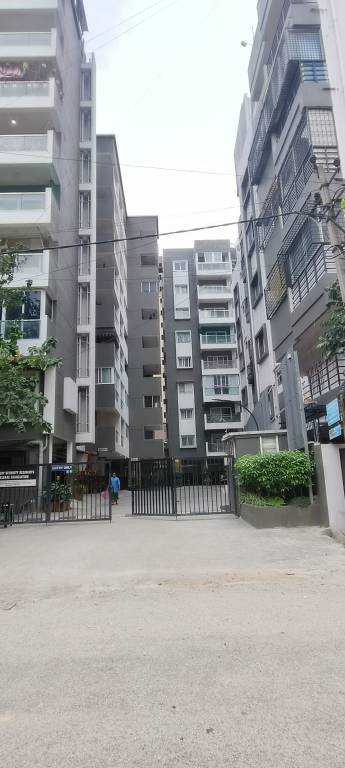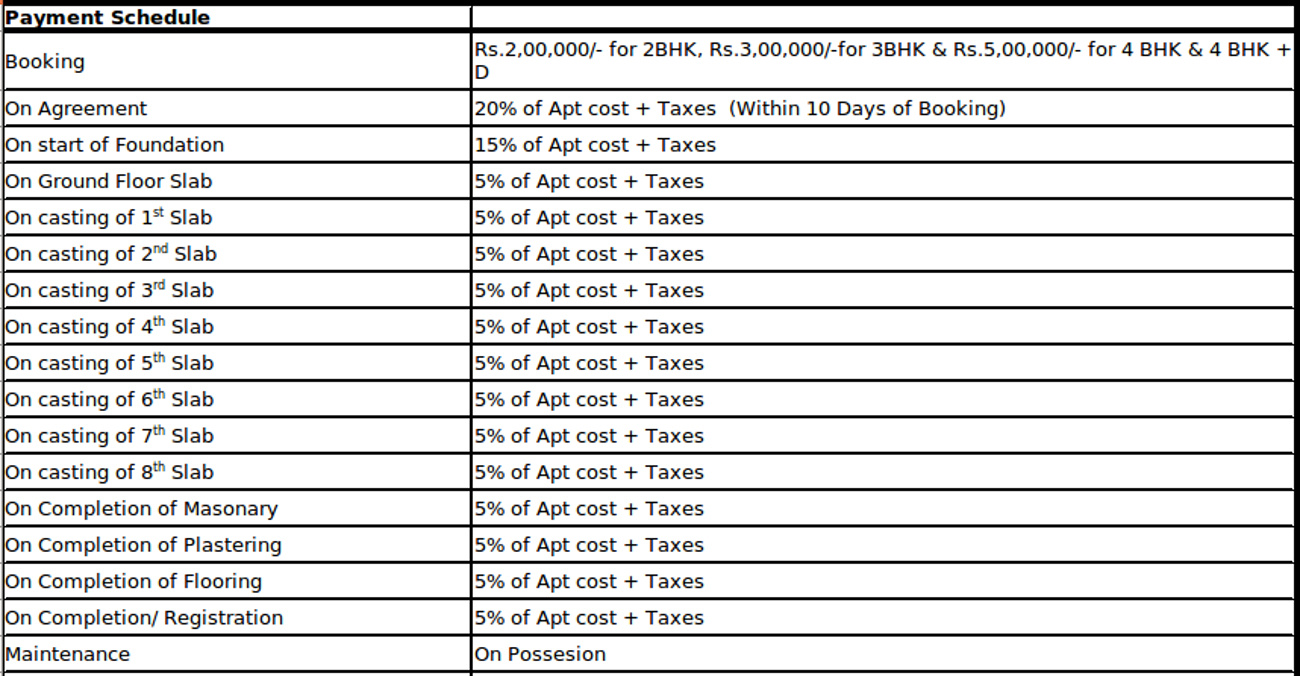
Cauvery Serenity
₹ 1.04 Cr - ₹ 2.25 Cr
Builder Price
See inclusions
2, 3, 4 BHK
Apartment
1,159 - 2,495 sq ft
Builtup area
Project Location
Near Peenya Industrial Area, Bangalore
Overview
- Oct'17Possession Start Date
- CompletedStatus
- 2 AcresTotal Area
- 132Total Launched apartments
- Dec'13Launch Date
- New and ResaleAvailability
Salient Features
- 3 open side properties, luxurious properties, strategically located
- Recreational in close vicinity
- Available in a range of layout options, these homes offer a fine blend of luxury and convenience
- Making them a compelling proposition for those looking for a dream home
- Swimming pool, landscape garden
More about Cauvery Serenity
Located in Near Peenya Industrial Area, Bangalore, Serenity is a premium housing project launched by Cauvery Estates. The project offers Apartment in 2, 3, 4 BHK configurations available from 1223 sqft to 2495 sqft. These units in Bangalore West, are available at an attractive price points starting at @Rs 7,250 per sqft and will be available to buyers at a starting price of Rs 88.67 lacs. The project is Under Construction project and possession in Sep 17. Serenity has many amenities, such as Swi...read more
Cauvery Serenity Floor Plans
- 2 BHK
- 3 BHK
- 4 BHK
| Floor Plan | Area | Builder Price |
|---|---|---|
 | 1159 sq ft (2BHK+2T) | ₹ 1.04 Cr |
1184 sq ft (2BHK+2T) | ₹ 1.07 Cr | |
 | 1223 sq ft (2BHK+2T) | - |
1230 sq ft (2BHK+2T) | ₹ 1.11 Cr | |
 | 1320 sq ft (2BHK+2T) | ₹ 1.19 Cr |
 | 1329 sq ft (2BHK+2T) | ₹ 1.20 Cr |
 | 1358 sq ft (2BHK+2T) | - |
4 more size(s)less size(s)
Report Error
Our Picks
- PriceConfigurationPossession
- Current Project
![serenity Elevation Elevation]() Cauvery Serenityby Cauvery EstatesNear Peenya Industrial Area, Bangalore₹ 1.04 Cr - ₹ 2.25 Cr2,3,4 BHK Apartment1,159 - 2,495 sq ftOct '17
Cauvery Serenityby Cauvery EstatesNear Peenya Industrial Area, Bangalore₹ 1.04 Cr - ₹ 2.25 Cr2,3,4 BHK Apartment1,159 - 2,495 sq ftOct '17 - Recommended
![yeshwanthpur Elevation Elevation]() Tiaraby Godrej PropertiesYeshwantpur, Bangalore₹ 3.50 Cr - ₹ 4.86 Cr3,4 BHK Apartment2,120 - 2,941 sq ftApr '30
Tiaraby Godrej PropertiesYeshwantpur, Bangalore₹ 3.50 Cr - ₹ 4.86 Cr3,4 BHK Apartment2,120 - 2,941 sq ftApr '30 - Recommended
![cardinal-one Elevation Elevation]() Cardinal Oneby Cardinal Energy And InfrastructureDasarahalli on Tumkur Road, Bangalore₹ 2.76 Cr - ₹ 3.50 Cr3,4 BHK Apartment2,349 - 3,326 sq ftMay '24
Cardinal Oneby Cardinal Energy And InfrastructureDasarahalli on Tumkur Road, Bangalore₹ 2.76 Cr - ₹ 3.50 Cr3,4 BHK Apartment2,349 - 3,326 sq ftMay '24
Cauvery Serenity Amenities
- Gymnasium
- Swimming Pool
- Children's play area
- Club House
- Jogging Track
- Power Backup
- Indoor Games
- Car Parking
Cauvery Serenity Specifications
Doors
Internal:
Wooden Frame
Main:
Wooden Frame
Flooring
Toilets:
Ceramic Tiles
Balcony:
Ceramic Tiles
Master Bedroom:
Laminated Wooden Flooring
Living/Dining:
Vitrified Tiles
Other Bedroom:
Vitrified Tiles
Kitchen:
Vitrified Tiles
Gallery
Cauvery SerenityElevation
Cauvery SerenityAmenities
Cauvery SerenityNeighbourhood
Cauvery SerenityOthers
Payment Plans


Contact NRI Helpdesk on
Whatsapp(Chat Only)
Whatsapp(Chat Only)
+91-96939-69347

Contact Helpdesk on
Whatsapp(Chat Only)
Whatsapp(Chat Only)
+91-96939-69347
About Cauvery Estates

- 1
Total Projects - 0
Ongoing Projects - RERA ID
Similar Projects
- PT ASSIST
![yeshwanthpur Elevation yeshwanthpur Elevation]() Godrej Tiaraby Godrej PropertiesYeshwantpur, Bangalore₹ 3.50 Cr - ₹ 4.86 Cr
Godrej Tiaraby Godrej PropertiesYeshwantpur, Bangalore₹ 3.50 Cr - ₹ 4.86 Cr - PT ASSIST
![cardinal-one Elevation cardinal-one Elevation]() Cardinal Oneby Cardinal Energy And InfrastructureDasarahalli on Tumkur Road, Bangalore₹ 2.76 Cr - ₹ 3.50 Cr
Cardinal Oneby Cardinal Energy And InfrastructureDasarahalli on Tumkur Road, Bangalore₹ 2.76 Cr - ₹ 3.50 Cr - PT ASSIST
![gardenia Images for Elevation of Vaishnavi Gardenia gardenia Images for Elevation of Vaishnavi Gardenia]() Vaishnavi Gardeniaby Vaishnavi Group BangaloreDasarahalli on Tumkur Road, BangalorePrice on request
Vaishnavi Gardeniaby Vaishnavi Group BangaloreDasarahalli on Tumkur Road, BangalorePrice on request - PT ASSIST
![Images for Elevation of CNTC India The Presidential Tower Images for Elevation of CNTC India The Presidential Tower]() The Presidential Towerby CNTC IndiaYeshwantpur, Bangalore₹ 3.91 Cr - ₹ 11.91 Cr
The Presidential Towerby CNTC IndiaYeshwantpur, Bangalore₹ 3.91 Cr - ₹ 11.91 Cr - PT ASSIST
![opus Images for Elevation of Salarpuria Sattva Opus opus Images for Elevation of Salarpuria Sattva Opus]() Sattva Opusby Sattva Group BangaloreDasarahalli on Tumkur Road, BangalorePrice on request
Sattva Opusby Sattva Group BangaloreDasarahalli on Tumkur Road, BangalorePrice on request
Discuss about Cauvery Serenity
comment
Disclaimer
PropTiger.com is not marketing this real estate project (“Project”) and is not acting on behalf of the developer of this Project. The Project has been displayed for information purposes only. The information displayed here is not provided by the developer and hence shall not be construed as an offer for sale or an advertisement for sale by PropTiger.com or by the developer.
The information and data published herein with respect to this Project are collected from publicly available sources. PropTiger.com does not validate or confirm the veracity of the information or guarantee its authenticity or the compliance of the Project with applicable law in particular the Real Estate (Regulation and Development) Act, 2016 (“Act”). Read Disclaimer
The information and data published herein with respect to this Project are collected from publicly available sources. PropTiger.com does not validate or confirm the veracity of the information or guarantee its authenticity or the compliance of the Project with applicable law in particular the Real Estate (Regulation and Development) Act, 2016 (“Act”). Read Disclaimer












































