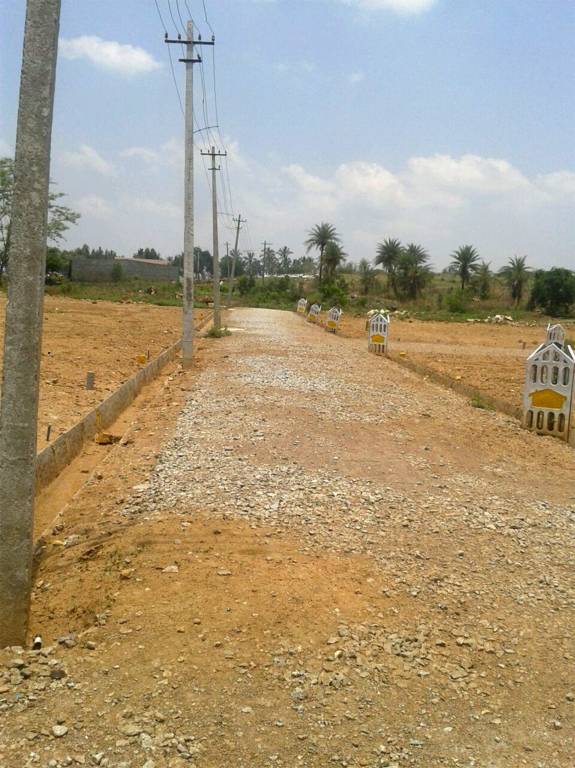
Vani Dwaraka Mahi Layout
Price on request
Builder Price
Plot
Plot
750 - 1,800 sq ft
Builtup area
Project Location
Near Peenya Industrial Area, Bangalore
Overview
- Nov'14Possession Start Date
- CompletedStatus
- 1 AcresTotal Area
- 31Total Launched plots
- Dec'13Launch Date
- ResaleAvailability
More about Vani Dwaraka Mahi Layout
.
Approved for Home loans from following banks
![HDFC (5244) HDFC (5244)]()
![Axis Bank Axis Bank]()
![PNB Housing PNB Housing]()
![Indiabulls Indiabulls]()
![Citibank Citibank]()
![DHFL DHFL]()
![L&T Housing (DSA_LOSOT) L&T Housing (DSA_LOSOT)]()
![IIFL IIFL]()
- + 3 more banksshow less
Vani Dwaraka Mahi Layout Price List
| Area | Price |
|---|---|
| 750 sq ft | - |
| 800 sq ft | - |
| 960 sq ft | - |
| 1200 sq ft | - |
| 1800 sq ft | - |
report error
Our Picks
- PriceConfigurationPossession
- Current Project
![Images for Elevation of Vani Dwaraka Mahi Layout Images for Elevation of Vani Dwaraka Mahi Layout]() Vani Dwaraka Mahi Layoutby Vani PropertiesNear Peenya Industrial Area, BangaloreData Not AvailablePlot750 - 1,800 sq ftNov '14
Vani Dwaraka Mahi Layoutby Vani PropertiesNear Peenya Industrial Area, BangaloreData Not AvailablePlot750 - 1,800 sq ftNov '14 - Recommended
![opus Images for Elevation of Salarpuria Sattva Opus Images for Elevation of Salarpuria Sattva Opus]() Opusby Sattva Group BangaloreDasarahalli on Tumkur Road, BangaloreData Not Available2,3 BHK Apartment1,239 - 1,586 sq ftFeb '22
Opusby Sattva Group BangaloreDasarahalli on Tumkur Road, BangaloreData Not Available2,3 BHK Apartment1,239 - 1,586 sq ftFeb '22 - Recommended
![altius Elevation Elevation]() Altiusby Pride Housing BangaloreYeshwantpur, BangaloreData Not Available2,3 BHK Apartment667 - 1,098 sq ftJun '26
Altiusby Pride Housing BangaloreYeshwantpur, BangaloreData Not Available2,3 BHK Apartment667 - 1,098 sq ftJun '26
Vani Dwaraka Mahi Layout Amenities
- Power Backup
- 24X7 Water Supply
- Sanitary
- Site No Board
- Storm Water Drains
- Internal Roads & Footpaths
- Paved Compound
Gallery
Vani Dwaraka Mahi LayoutElevation
Vani Dwaraka Mahi LayoutFloor Plans
Vani Dwaraka Mahi LayoutNeighbourhood
Vani Dwaraka Mahi LayoutOthers
About Vani Properties

- 15
Years of Experience - 11
Total Projects - 0
Ongoing Projects - RERA ID
Similar Projects
- PT ASSIST
![opus Images for Elevation of Salarpuria Sattva Opus opus Images for Elevation of Salarpuria Sattva Opus]() Sattva Opusby Sattva Group BangaloreDasarahalli on Tumkur Road, BangalorePrice on request
Sattva Opusby Sattva Group BangaloreDasarahalli on Tumkur Road, BangalorePrice on request - PT ASSIST
![altius Elevation altius Elevation]() Pride Altiusby Pride Housing BangaloreYeshwantpur, BangalorePrice on request
Pride Altiusby Pride Housing BangaloreYeshwantpur, BangalorePrice on request - PT ASSIST
![Project Image Project Image]() Prestige Jindal Cityby Prestige GroupDasarahalli on Tumkur Road, BangalorePrice on request
Prestige Jindal Cityby Prestige GroupDasarahalli on Tumkur Road, BangalorePrice on request - PT ASSIST
![gardenia Images for Elevation of Vaishnavi Gardenia gardenia Images for Elevation of Vaishnavi Gardenia]() Vaishnavi Gardeniaby Vaishnavi Group BangaloreDasarahalli on Tumkur Road, BangalorePrice on request
Vaishnavi Gardeniaby Vaishnavi Group BangaloreDasarahalli on Tumkur Road, BangalorePrice on request - PT ASSIST
![Project Image Project Image]() Sattva Anugrahaby Sattva Group BangaloreNagarbhavi, Bangalore₹ 1.00 Cr - ₹ 1.14 Cr
Sattva Anugrahaby Sattva Group BangaloreNagarbhavi, Bangalore₹ 1.00 Cr - ₹ 1.14 Cr
Discuss about Vani Dwaraka Mahi Layout
comment
Disclaimer
PropTiger.com is not marketing this real estate project (“Project”) and is not acting on behalf of the developer of this Project. The Project has been displayed for information purposes only. The information displayed here is not provided by the developer and hence shall not be construed as an offer for sale or an advertisement for sale by PropTiger.com or by the developer.
The information and data published herein with respect to this Project are collected from publicly available sources. PropTiger.com does not validate or confirm the veracity of the information or guarantee its authenticity or the compliance of the Project with applicable law in particular the Real Estate (Regulation and Development) Act, 2016 (“Act”). Read Disclaimer
The information and data published herein with respect to this Project are collected from publicly available sources. PropTiger.com does not validate or confirm the veracity of the information or guarantee its authenticity or the compliance of the Project with applicable law in particular the Real Estate (Regulation and Development) Act, 2016 (“Act”). Read Disclaimer






























