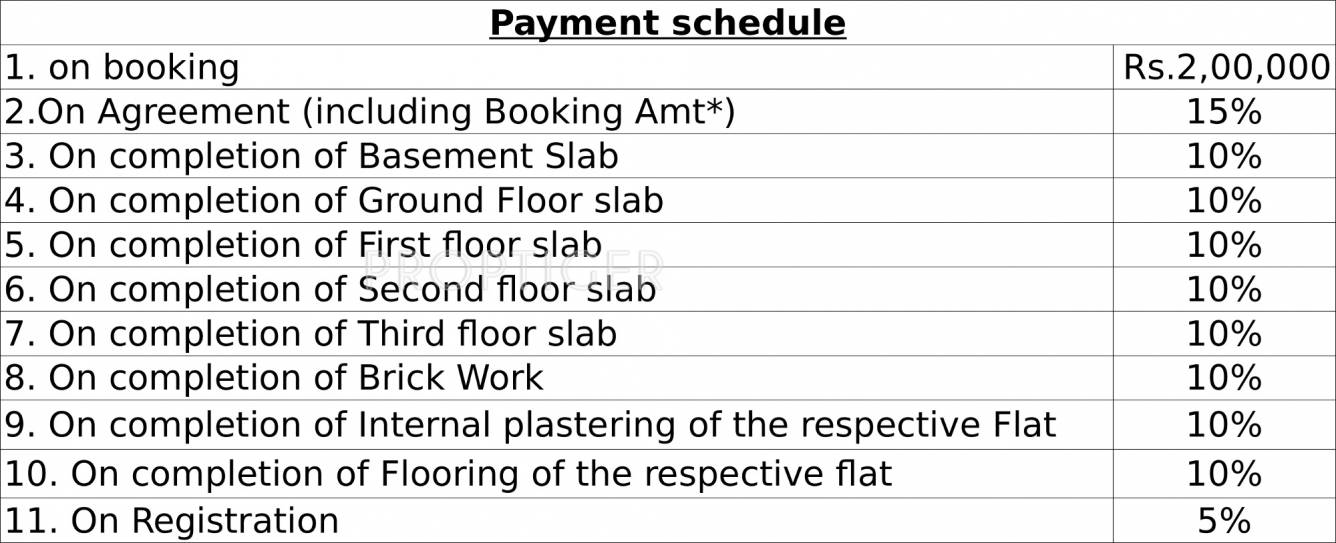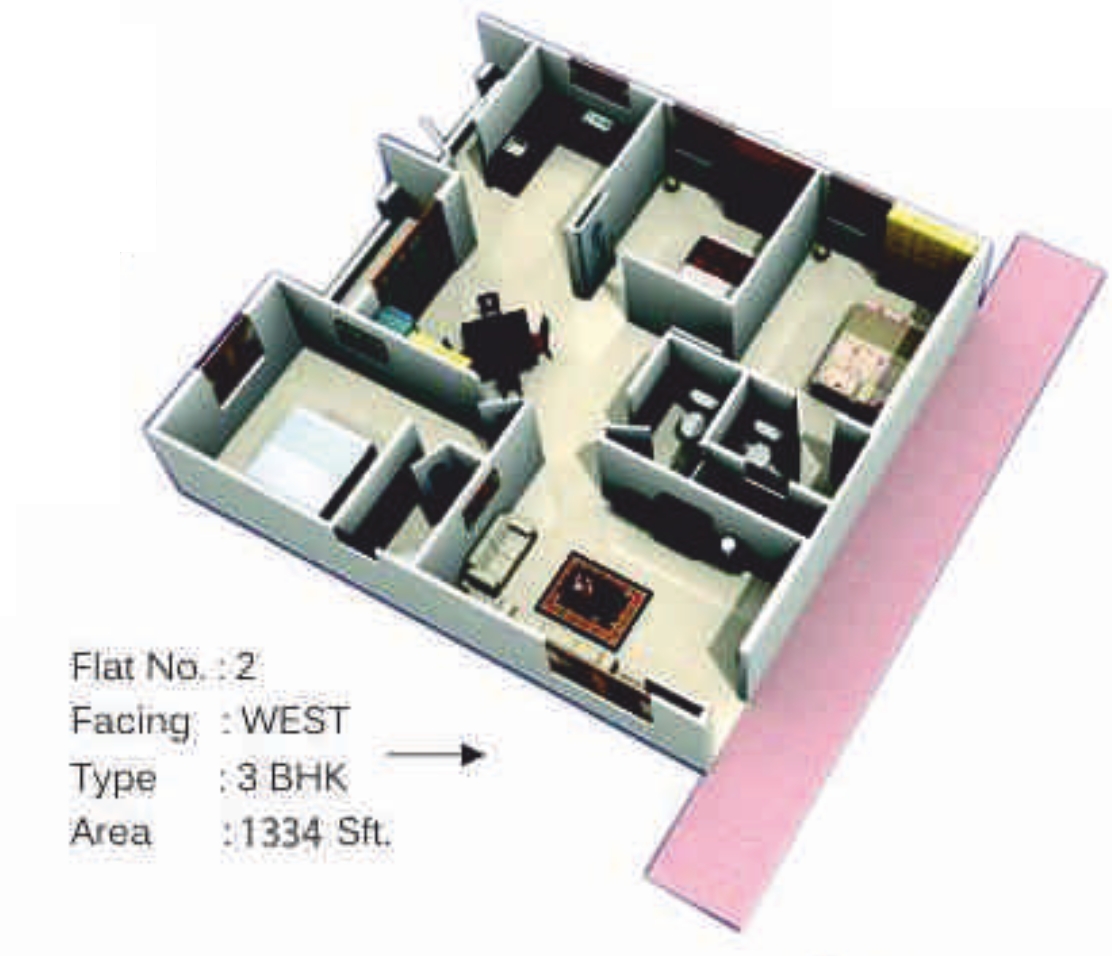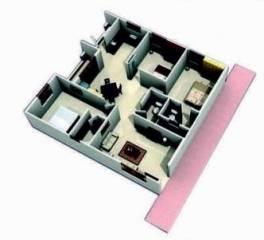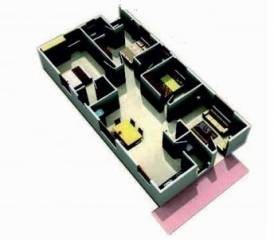
PROJECT RERA ID : .
1334 sq ft 2 BHK 2T Apartment in Nestcon Builders Aishwarya
Price on request
Project Location
Whitefield Hope Farm Junction, Bangalore
Basic Details
Amenities20
Specifications
Property Specifications
- CompletedStatus
- Feb'15Possession Start Date
- 1334 sq ftSize
- 1 AcresTotal Area
- 25Total Launched apartments
- Jan'14Launch Date
- ResaleAvailability
Nestcon Aishwarya is an apartment cluster located on Whitefield Hope Farm Junction, Bangalore. The community offers spacious 3BHK flats which are ready to be possessed. The flats are available through resale and from the builder as well. A total of 24 units are available for sale. The sizes of the apartments are between 1328 and 1479 sq. ft. The prices of the flats range between Rs 57.1 and 63.6 lakhs. A plethora of amenities have been provided within the community including car parking, round t...more
Approved for Home loans from following banks
Payment Plans

Price & Floorplan
2BHK+2T (1,334 sq ft) + Study Room
Price On Request

2D |
- 2 Bathrooms
- 2 Bedrooms
Report Error
Gallery
Nestcon AishwaryaElevation
Nestcon AishwaryaFloor Plans
Nestcon AishwaryaNeighbourhood
Other properties in Nestcon Builders Aishwarya
- 2 BHK
- 3 BHK

Contact NRI Helpdesk on
Whatsapp(Chat Only)
Whatsapp(Chat Only)
+91-96939-69347

Contact Helpdesk on
Whatsapp(Chat Only)
Whatsapp(Chat Only)
+91-96939-69347
About Nestcon Builders

- 30
Years of Experience - 18
Total Projects - 7
Ongoing Projects - RERA ID
Similar Properties
- PT ASSIST
![Project Image Project Image]() Pavani 2BHK+2Tby PavaniWhitefield, BangalorePrice on request
Pavani 2BHK+2Tby PavaniWhitefield, BangalorePrice on request - PT ASSIST
![Project Image Project Image]() Arya 2BHK+2T (1,335 sq ft)by Arya RealtorsITPL, Whitefield Hope Farm JunctionPrice on request
Arya 2BHK+2T (1,335 sq ft)by Arya RealtorsITPL, Whitefield Hope Farm JunctionPrice on request - PT ASSIST
![Project Image Project Image]() Sobha 2BHK+2T (1,342 sq ft)by Sobha LimitedOpp. Maitri Layout, Whitefield Hope Farm JunctionPrice on request
Sobha 2BHK+2T (1,342 sq ft)by Sobha LimitedOpp. Maitri Layout, Whitefield Hope Farm JunctionPrice on request - PT ASSIST
![Project Image Project Image]() Prestige 2BHK+2T (1,352 sq ft)by Prestige GroupWhitefield Hope Farm JunctionPrice on request
Prestige 2BHK+2T (1,352 sq ft)by Prestige GroupWhitefield Hope Farm JunctionPrice on request - PT ASSIST
![Project Image Project Image]() Prestige 2BHK+2T (1,267 sq ft)by Prestige GroupITPL Main Rd Kadugodi Colony, KadugodiPrice on request
Prestige 2BHK+2T (1,267 sq ft)by Prestige GroupITPL Main Rd Kadugodi Colony, KadugodiPrice on request
Discuss about Nestcon Aishwarya
comment
Disclaimer
PropTiger.com is not marketing this real estate project (“Project”) and is not acting on behalf of the developer of this Project. The Project has been displayed for information purposes only. The information displayed here is not provided by the developer and hence shall not be construed as an offer for sale or an advertisement for sale by PropTiger.com or by the developer.
The information and data published herein with respect to this Project are collected from publicly available sources. PropTiger.com does not validate or confirm the veracity of the information or guarantee its authenticity or the compliance of the Project with applicable law in particular the Real Estate (Regulation and Development) Act, 2016 (“Act”). Read Disclaimer
The information and data published herein with respect to this Project are collected from publicly available sources. PropTiger.com does not validate or confirm the veracity of the information or guarantee its authenticity or the compliance of the Project with applicable law in particular the Real Estate (Regulation and Development) Act, 2016 (“Act”). Read Disclaimer





















