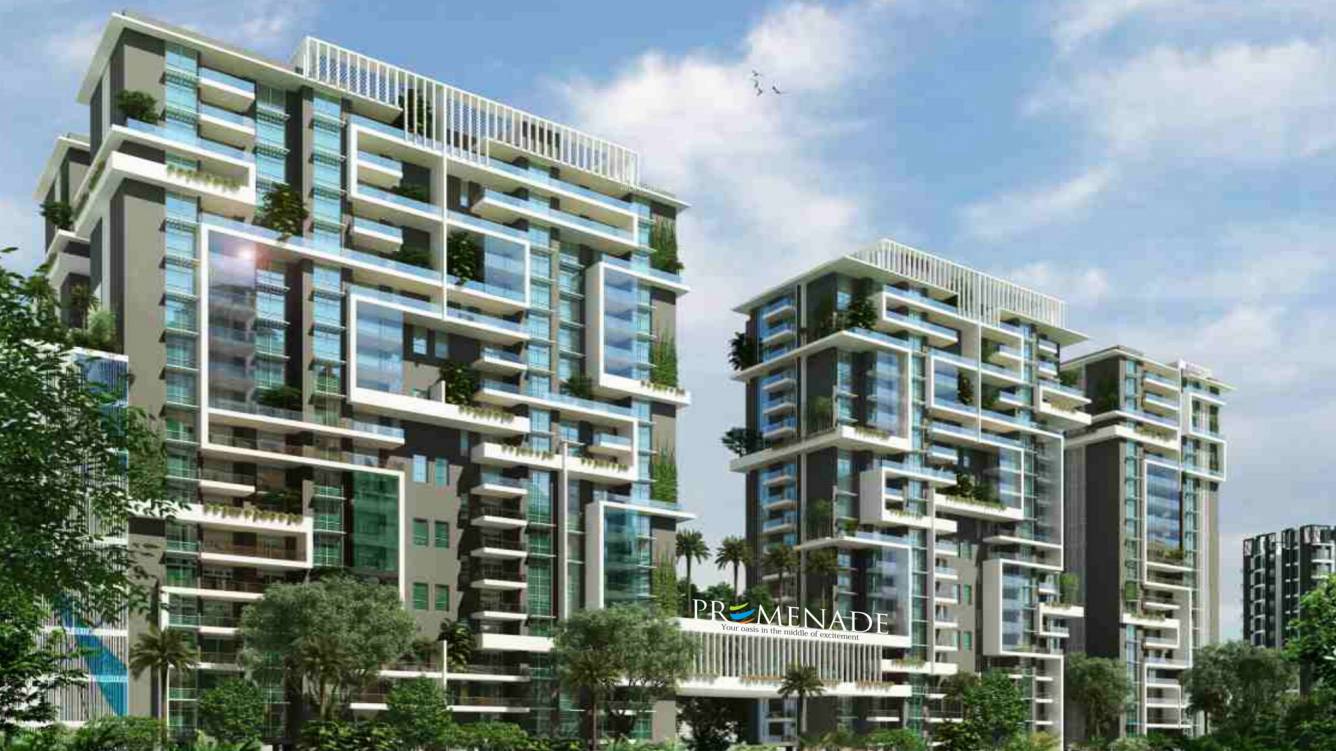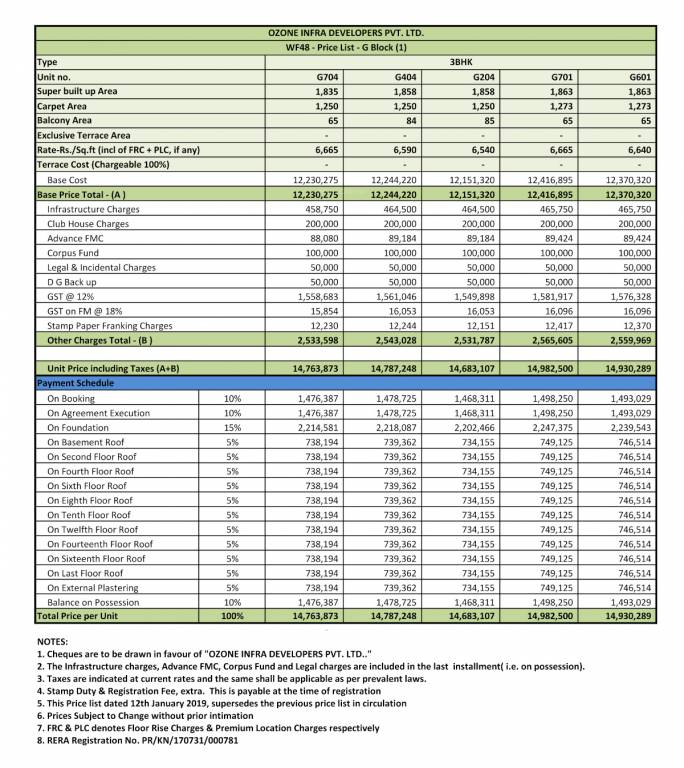
37 Photos
PROJECT RERA ID : PRM/KA/RERA/1251/446/PR/171015/000781
1765 sq ft 3 BHK 3T Apartment in Ozone Group Bangalore WF48
₹ 1.15 Cr
See inclusions
- 2 BHK 1400 sq ft₹ 2.03 Cr
- 3 BHK sq ft₹ 1.82 Cr
- 3 BHK 1800 sq ft₹ 2.61 Cr
- 3 BHK 2085 sq ft₹ 3.03 Cr
- 2 BHK 1365 sq ft₹ 1.98 Cr
- 3 BHK 1875 sq ft₹ 2.72 Cr
- 3 BHK 1960 sq ft₹ 2.85 Cr
- 2 BHK 1405 sq ft₹ 2.04 Cr
- 3 BHK 1795 sq ft₹ 2.61 Cr
- 3 BHK 2095 sq ft₹ 3.04 Cr
- 2 BHK 1345 sq ft₹ 87.29 L
- 2 BHK 1395 sq ft₹ 90.54 L
- 2 BHK 1490 sq ft₹ 96.70 L
- 2 BHK 1500 sq ft₹ 97.35 L
- 2 BHK 1540 sq ft₹ 1.00 Cr
- 3 BHK 1765 sq ft₹ 1.15 Cr
- 3 BHK 2010 sq ft₹ 1.30 Cr
- 3 BHK 1995 sq ft₹ 1.29 Cr
- 3 BHK 2165 sq ft₹ 1.41 Cr
- 3 BHK 2400 sq ft₹ 1.56 Cr
- 3 BHK 2305 sq ft₹ 1.50 Cr
- 3 BHK 2240 sq ft₹ 1.45 Cr
- 3 BHK 1475 sq ft₹ 2.14 Cr
- 2 BHK 1449 sq ft₹ 94.04 L
- 2 BHK 1515 sq ft₹ 98.32 L
- 2 BHK 1519 sq ft₹ 98.58 L
- 2 BHK 1444 sq ft₹ 2.10 Cr
- 2 BHK 1466 sq ft₹ 2.13 Cr
- 2 BHK 1470 sq ft₹ 2.13 Cr
- 2 BHK 1499 sq ft₹ 2.18 Cr
- 2 BHK 1403 sq ft₹ 2.04 Cr
- 2 BHK 1458 sq ft₹ 2.12 Cr
- 2 BHK 1550 sq ft₹ 2.25 Cr
- 3 BHK 1827 sq ft₹ 2.65 Cr
- 3 BHK 1952 sq ft₹ 2.83 Cr
- 3 BHK 2099 sq ft₹ 3.05 Cr
- 3 BHK 1825 sq ft₹ 2.65 Cr
- 3 BHK 2219 sq ft₹ 3.22 Cr
- 3 BHK 2358 sq ft₹ 3.42 Cr
- 2 BHK 1473 sq ft₹ 2.14 Cr
- 2 BHK 1475 sq ft₹ 2.14 Cr
- 2 BHK 1478 sq ft₹ 2.15 Cr
- 2 BHK 1558 sq ft₹ 2.26 Cr
- 2 BHK 1524 sq ft₹ 2.21 Cr
- 2 BHK 1525 sq ft₹ 2.21 Cr
- 3 BHK 1835 sq ft₹ 2.66 Cr
- 3 BHK 1858 sq ft₹ 2.70 Cr
- 3 BHK 1863 sq ft₹ 2.71 Cr
- 3 BHK 1886 sq ft₹ 2.74 Cr
- 3 BHK 1839 sq ft₹ 2.67 Cr
- 3 BHK 1852 sq ft₹ 2.69 Cr
- 3 BHK 1854 sq ft₹ 2.69 Cr
- 3 BHK 1953 sq ft₹ 2.84 Cr
- 3 BHK 1957 sq ft₹ 2.84 Cr
- 3 BHK 1935 sq ft₹ 2.81 Cr
- 3 BHK 2007 sq ft₹ 2.91 Cr
- 3 BHK 2036 sq ft₹ 2.96 Cr
- 3 BHK 2169 sq ft₹ 3.15 Cr
- 3 BHK 2176 sq ft₹ 3.16 Cr
- 3 BHK 2209 sq ft₹ 3.21 Cr
- 3 BHK 1962 sq ft₹ 2.85 Cr
- 3 BHK 1978 sq ft₹ 2.87 Cr
- 3 BHK 2098 sq ft₹ 3.05 Cr
- 3 BHK 2203 sq ft₹ 3.20 Cr
- 3 BHK 1965 sq ft₹ 2.85 Cr
- 3 BHK 1999 sq ft₹ 2.90 Cr
- 3 BHK 2000 sq ft₹ 2.90 Cr
- 3 BHK 2025 sq ft₹ 2.94 Cr
- 3 BHK 2172 sq ft₹ 3.15 Cr
- 3 BHK 2208 sq ft₹ 3.21 Cr
- 2 BHK sq ft₹ 1.39 Cr
- 3 BHK 2205 sq ft₹ 3.20 Cr
Project Location
Mahadevapura, Bangalore
Basic Details
Amenities58
Specifications
Property Specifications
- Under ConstructionStatus
- May'24Possession Start Date
- 1765 sq ftSize
- 6 AcresTotal Area
- 549Total Launched apartments
- Jan'16Launch Date
- New and ResaleAvailability
Salient Features
- The project provides apartments with the optimal blend of contemporary architecture and technology.
- Just 550 m away from Phoenix Marketcity Mahadevapura.
- Located within 5km from Gopalan International School, NH 44 and Baiyyappanahalli Train Station.
- Rajadhani Pu & Degree College is just 900 m away.
- Availability of 100% power backup.
.
Payment Plans

Price & Floorplan
3BHK+3T (1,765 sq ft)
₹ 1.15 Cr
See Price Inclusions

- 3 Bathrooms
- 3 Bedrooms
Report Error
Gallery
Ozone WF48Elevation
Ozone WF48Videos
Ozone WF48Amenities
Ozone WF48Floor Plans
Ozone WF48Neighbourhood
Ozone WF48Construction Updates
Ozone WF48Others
Other properties in Ozone Group Bangalore WF48
- 2 BHK
- 3 BHK

Contact NRI Helpdesk on
Whatsapp(Chat Only)
Whatsapp(Chat Only)
+91-96939-69347

Contact Helpdesk on
Whatsapp(Chat Only)
Whatsapp(Chat Only)
+91-96939-69347
About Ozone Group Bangalore

- 28
Total Projects - 4
Ongoing Projects - RERA ID
Ozone Group is a leading real estate developer constructing projects in Bangalore, Chennai and Goa. The Chairman and Managing Director of the company is Mr. S. Vasudevan and the Director is Mr. C P Bothra. The construction portfolio of the builder includes residential, hotels, resorts, spas, business parks, SEZ, township and malls. Ozone Group has been awarded Emerging Developer of the Year, Chennai for 2013 by SiliconIndia and Dewan Housing Finance Limited. Top Ozone Group projects Everg... read more
Similar Properties
Discuss about Ozone WF48
comment
Disclaimer
PropTiger.com is not marketing this real estate project (“Project”) and is not acting on behalf of the developer of this Project. The Project has been displayed for information purposes only. The information displayed here is not provided by the developer and hence shall not be construed as an offer for sale or an advertisement for sale by PropTiger.com or by the developer.
The information and data published herein with respect to this Project are collected from publicly available sources. PropTiger.com does not validate or confirm the veracity of the information or guarantee its authenticity or the compliance of the Project with applicable law in particular the Real Estate (Regulation and Development) Act, 2016 (“Act”). Read Disclaimer
The information and data published herein with respect to this Project are collected from publicly available sources. PropTiger.com does not validate or confirm the veracity of the information or guarantee its authenticity or the compliance of the Project with applicable law in particular the Real Estate (Regulation and Development) Act, 2016 (“Act”). Read Disclaimer













































