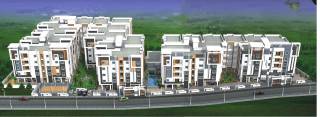
9 Photos
PROJECT RERA ID : PRM/KA/RERA/1251/446/PR/220401/004806
1660 sq ft 3 BHK 3T Apartment in Prithvi Developers Bengaluru Desire Tree
₹ 1.96 Cr
See inclusions
- 3 BHK 1650 sq ft₹ 1.95 Cr
- 2 BHK sq ft₹ 92.72 L
- 3 BHK 1660 sq ft₹ 1.96 Cr
- 3 BHK 1615 sq ft₹ 1.91 Cr
- 3 BHK 1645 sq ft₹ 1.94 Cr
- 3 BHK 1670 sq ft₹ 1.97 Cr
- 2 BHK 1210 sq ft₹ 1.43 Cr
- 3 BHK 1485 sq ft₹ 1.75 Cr
- 3 BHK 1590 sq ft₹ 1.88 Cr
- 2 BHK 1120 sq ft₹ 1.32 Cr
- 2 BHK 1260 sq ft₹ 1.49 Cr
- 3 BHK 1530 sq ft₹ 1.81 Cr
- 2 BHK 1150 sq ft₹ 1.36 Cr
- 3 BHK 1860 sq ft₹ 2.20 Cr
- 3 BHK sq ft₹ 1.11 Cr
- 2 BHK 1185 sq ft₹ 1.40 Cr
- 2 BHK 1125 sq ft₹ 1.33 Cr
- 3 BHK 1740 sq ft₹ 2.05 Cr
- 2 BHK 1740 sq ft₹ 2.05 Cr
- 3 BHK 1560 sq ft₹ 1.84 Cr
- 3 BHK 1445 sq ft₹ 1.71 Cr
- 3 BHK 1375 sq ft₹ 1.62 Cr
- 3 BHK 1450 sq ft₹ 1.71 Cr
- 3 BHK 1600 sq ft₹ 1.89 Cr
- 3 BHK 1380 sq ft₹ 1.63 Cr
- 3 BHK 1365 sq ft₹ 1.61 Cr
- 2 BHK 1165 sq ft₹ 1.38 Cr
- 3 BHK 1180 sq ft₹ 1.39 Cr
- 3 BHK 1475 sq ft₹ 1.74 Cr
Project Location
Varthur, Bangalore
Basic Details
Amenities6
Specifications
Property Specifications
- Under ConstructionStatus
- Dec'25Possession Start Date
- 1660 sq ftSize
- 2.72 AcresTotal Area
- 178Total Launched apartments
- Jan'23Launch Date
- NewAvailability
Salient Features
- Varthur Silicon City Hospital from 1.7 Km
- Water supply from BWSSB and borewell
- 100 % vaasthu compliant project
Price & Floorplan
3BHK+3T (1,660 sq ft)
₹ 1.96 Cr
See Price Inclusions

2D
- 3 Bathrooms
- 3 Bedrooms
- 1019 sqft
carpet area
Report Error
Gallery
Prithvi Desire TreeElevation
Prithvi Desire TreeAmenities
Prithvi Desire TreeFloor Plans
Prithvi Desire TreeNeighbourhood
Prithvi Desire TreeConstruction Updates
Other properties in Prithvi Developers Bengaluru Desire Tree
- 2 BHK
- 3 BHK

Contact NRI Helpdesk on
Whatsapp(Chat Only)
Whatsapp(Chat Only)
+91-96939-69347

Contact Helpdesk on
Whatsapp(Chat Only)
Whatsapp(Chat Only)
+91-96939-69347
About Prithvi Developers Bengaluru
Prithvi Developers Bengaluru
- 2
Total Projects - 1
Ongoing Projects - RERA ID
Similar Properties
- PT ASSIST
![Project Image Project Image]() Candeur 3BHK+3T (1,590 sq ft)by Candeur ConstructionsSy. No.219/1(P), Gunjur Main Road, Gunjur₹ 1.71 Cr
Candeur 3BHK+3T (1,590 sq ft)by Candeur ConstructionsSy. No.219/1(P), Gunjur Main Road, Gunjur₹ 1.71 Cr - PT ASSIST
![Project Image Project Image]() MC 3BHK+3T (1,701 sq ft)by MC BuildersITPB, Nallurhalli, Whitefield₹ 2.20 Cr
MC 3BHK+3T (1,701 sq ft)by MC BuildersITPB, Nallurhalli, Whitefield₹ 2.20 Cr - PT ASSIST
![Project Image Project Image]() 3BHK+3T (1,604 sq ft)by Amrutha Rama ConstructionsSurvey No.51, Nallurahalli Main Rd, beside Balaji Layout, Siddapura, Whitefield, Bangalore East₹ 1.62 Cr
3BHK+3T (1,604 sq ft)by Amrutha Rama ConstructionsSurvey No.51, Nallurahalli Main Rd, beside Balaji Layout, Siddapura, Whitefield, Bangalore East₹ 1.62 Cr - PT ASSIST
![Project Image Project Image]() Excel 3BHK+3T (1,450 sq ft) Pooja Roomby Excel Stone DevelopersPanathur Road, Off Sarjapur Outer Ring Road, Near VarthurPrice on request
Excel 3BHK+3T (1,450 sq ft) Pooja Roomby Excel Stone DevelopersPanathur Road, Off Sarjapur Outer Ring Road, Near VarthurPrice on request - PT ASSIST
![Project Image Project Image]() Vyshnavi 2BHK+2T (699.65 sq ft)by Sri Vyshnavi ConstructionsAmani Bellanduru, Khane Village, Varthur HobliPrice on request
Vyshnavi 2BHK+2T (699.65 sq ft)by Sri Vyshnavi ConstructionsAmani Bellanduru, Khane Village, Varthur HobliPrice on request
Discuss about Prithvi Desire Tree
comment
Disclaimer
PropTiger.com is not marketing this real estate project (“Project”) and is not acting on behalf of the developer of this Project. The Project has been displayed for information purposes only. The information displayed here is not provided by the developer and hence shall not be construed as an offer for sale or an advertisement for sale by PropTiger.com or by the developer.
The information and data published herein with respect to this Project are collected from publicly available sources. PropTiger.com does not validate or confirm the veracity of the information or guarantee its authenticity or the compliance of the Project with applicable law in particular the Real Estate (Regulation and Development) Act, 2016 (“Act”). Read Disclaimer
The information and data published herein with respect to this Project are collected from publicly available sources. PropTiger.com does not validate or confirm the veracity of the information or guarantee its authenticity or the compliance of the Project with applicable law in particular the Real Estate (Regulation and Development) Act, 2016 (“Act”). Read Disclaimer





























































