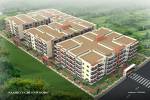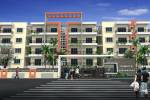
56 Photos
Samhita Greenwoodsby Samhita
Price on request
Builder Price
2, 3 BHK
Apartment
1,130 - 2,135 sq ft
Builtup area
Project Location
Ramagondanahalli, Bangalore
Overview
- Apr'14Possession Start Date
- CompletedStatus
- 81Total Launched apartments
- Dec'09Launch Date
- ResaleAvailability
Salient Features
- Spacious properties, luxurious properties
- Ultra modern amenities like community hall and center
- The project is well equipped with all the basic amenities to facilitate the needs of the residents
- The site is in close proximity to various civic utilities
- Children play area
More about Samhita Greenwoods
Samhita Greenwoods is a residential project located at Ramagondanahalli in Bangalore. This project consists of 2 BHK and 3 BHK apartments for buyers. The list of amenities include a gymnasium, multipurpose room, intercom facilities, swimming pool, rainwater harvesting system, indoor game facilities, club house, walking path, generator backup, landscaped gardens, party hall, solar water heating system, widened driveways and a badminton court for sports enthusiasts. The project is located in close...read more
Approved for Home loans from following banks
![HDFC (5244) HDFC (5244)]()
![Axis Bank Axis Bank]()
![PNB Housing PNB Housing]()
![Indiabulls Indiabulls]()
![Citibank Citibank]()
![DHFL DHFL]()
![L&T Housing (DSA_LOSOT) L&T Housing (DSA_LOSOT)]()
![IIFL IIFL]()
- + 3 more banksshow less
Samhita Greenwoods Floor Plans
- 2 BHK
- 3 BHK
| Floor Plan | Area | Builder Price |
|---|---|---|
 | 1130 sq ft (2BHK+2T) | - |
 | 1165 sq ft (2BHK+2T) | - |
 | 1190 sq ft (2BHK+2T) | - |
 | 1225 sq ft (2BHK+2T) | - |
 | 1230 sq ft (2BHK+2T) | - |
 | 1285 sq ft (2BHK+2T) | - |
 | 1315 sq ft (2BHK+2T) | - |
 | 1350 sq ft (2BHK+2T) | - |
 | 1430 sq ft (2BHK+2T) | - |
 | 1485 sq ft (2BHK+2T) | - |
 | 1505 sq ft (2BHK+2T) | - |
 | 1530 sq ft (2BHK+2T + Study Room) | - |
9 more size(s)less size(s)
Report Error
Our Picks
- PriceConfigurationPossession
- Current Project
![greenwoods Images for Elevation of Samhita Greenwoods Images for Elevation of Samhita Greenwoods]() Samhita Greenwoodsby SamhitaRamagondanahalli, BangaloreData Not Available2,3 BHK Apartment1,130 - 2,135 sq ftApr '14
Samhita Greenwoodsby SamhitaRamagondanahalli, BangaloreData Not Available2,3 BHK Apartment1,130 - 2,135 sq ftApr '14 - Recommended
![menlo-park Elevation Elevation]() Menlo Parkby Vaswani GroupMarathahalli, BangaloreData Not Available1,2,3 BHK Apartment495 - 2,400 sq ftAug '23
Menlo Parkby Vaswani GroupMarathahalli, BangaloreData Not Available1,2,3 BHK Apartment495 - 2,400 sq ftAug '23 - Recommended
![earth-whitefield Elevation Elevation]() Earth Whitefieldby Shriram PropertiesRamagondanahalli, BangaloreData Not AvailablePlot1,500 - 2,400 sq ftApr '20
Earth Whitefieldby Shriram PropertiesRamagondanahalli, BangaloreData Not AvailablePlot1,500 - 2,400 sq ftApr '20
Samhita Greenwoods Amenities
- Gymnasium
- Swimming Pool
- Children's play area
- Club House
- Multipurpose Room
- Rain Water Harvesting
- Intercom
- Power Backup
Samhita Greenwoods Specifications
Doors
Internal:
Sal Wood Frame
Main:
Teak Wood Frame and Shutter
Flooring
Balcony:
Ceramic Tiles
Kitchen:
Vitrified Tiles
Living/Dining:
Vitrified Tiles
Master Bedroom:
Vitrified Tiles
Toilets:
Ceramic Tiles
Other Bedroom:
Vitrified Flooring
Gallery
Samhita GreenwoodsElevation
Samhita GreenwoodsAmenities
Samhita GreenwoodsFloor Plans
Samhita GreenwoodsNeighbourhood
Samhita GreenwoodsOthers
Payment Plans


Contact NRI Helpdesk on
Whatsapp(Chat Only)
Whatsapp(Chat Only)
+91-96939-69347

Contact Helpdesk on
Whatsapp(Chat Only)
Whatsapp(Chat Only)
+91-96939-69347
About Samhita

- 23
Total Projects - 1
Ongoing Projects - RERA ID
An OverviewThe Samhita Group is a part of the real estate industry more than a decade. The group delivers projects with features like quality construction, world-class amenities and state-of-the-art facilities. The group has an active presence in Bangalore with a portfolio in residential and commercial properties. It has also entered in the hospitality and education industry.Unique Selling PointThe group takes a customer-centric approach and focuses on quality in all its projects. It uses state-... read more
Similar Projects
- PT ASSIST
![menlo-park Elevation menlo-park Elevation]() Vaswani Menlo Parkby Vaswani GroupMarathahalli, BangalorePrice on request
Vaswani Menlo Parkby Vaswani GroupMarathahalli, BangalorePrice on request - PT ASSIST
![earth-whitefield Elevation earth-whitefield Elevation]() Shriram Earth Whitefieldby Shriram PropertiesRamagondanahalli, BangalorePrice on request
Shriram Earth Whitefieldby Shriram PropertiesRamagondanahalli, BangalorePrice on request - PT ASSIST
![Images for Project Images for Project]() Sobha Dream Acres Oasis Phase 27 Wing 55 56 57 And 58by Sobha LimitedVarthur, Bangalore₹ 1.24 Cr - ₹ 1.24 Cr
Sobha Dream Acres Oasis Phase 27 Wing 55 56 57 And 58by Sobha LimitedVarthur, Bangalore₹ 1.24 Cr - ₹ 1.24 Cr - PT ASSIST
![ayana-at-dream-acres-wing-60-to-71 Elevation ayana-at-dream-acres-wing-60-to-71 Elevation]() Sobha Ayana At Dream Acres Wing 60 To 71by Sobha LimitedPanathur, Bangalore₹ 1.96 Cr - ₹ 2.26 Cr
Sobha Ayana At Dream Acres Wing 60 To 71by Sobha LimitedPanathur, Bangalore₹ 1.96 Cr - ₹ 2.26 Cr - PT ASSIST
![tropical-greens-at-dream-acres Elevation tropical-greens-at-dream-acres Elevation]() Sobha Tropical Greens At Dream Acresby Sobha LimitedVarthur, BangalorePrice on request
Sobha Tropical Greens At Dream Acresby Sobha LimitedVarthur, BangalorePrice on request
Discuss about Samhita Greenwoods
comment
Disclaimer
PropTiger.com is not marketing this real estate project (“Project”) and is not acting on behalf of the developer of this Project. The Project has been displayed for information purposes only. The information displayed here is not provided by the developer and hence shall not be construed as an offer for sale or an advertisement for sale by PropTiger.com or by the developer.
The information and data published herein with respect to this Project are collected from publicly available sources. PropTiger.com does not validate or confirm the veracity of the information or guarantee its authenticity or the compliance of the Project with applicable law in particular the Real Estate (Regulation and Development) Act, 2016 (“Act”). Read Disclaimer
The information and data published herein with respect to this Project are collected from publicly available sources. PropTiger.com does not validate or confirm the veracity of the information or guarantee its authenticity or the compliance of the Project with applicable law in particular the Real Estate (Regulation and Development) Act, 2016 (“Act”). Read Disclaimer



































































