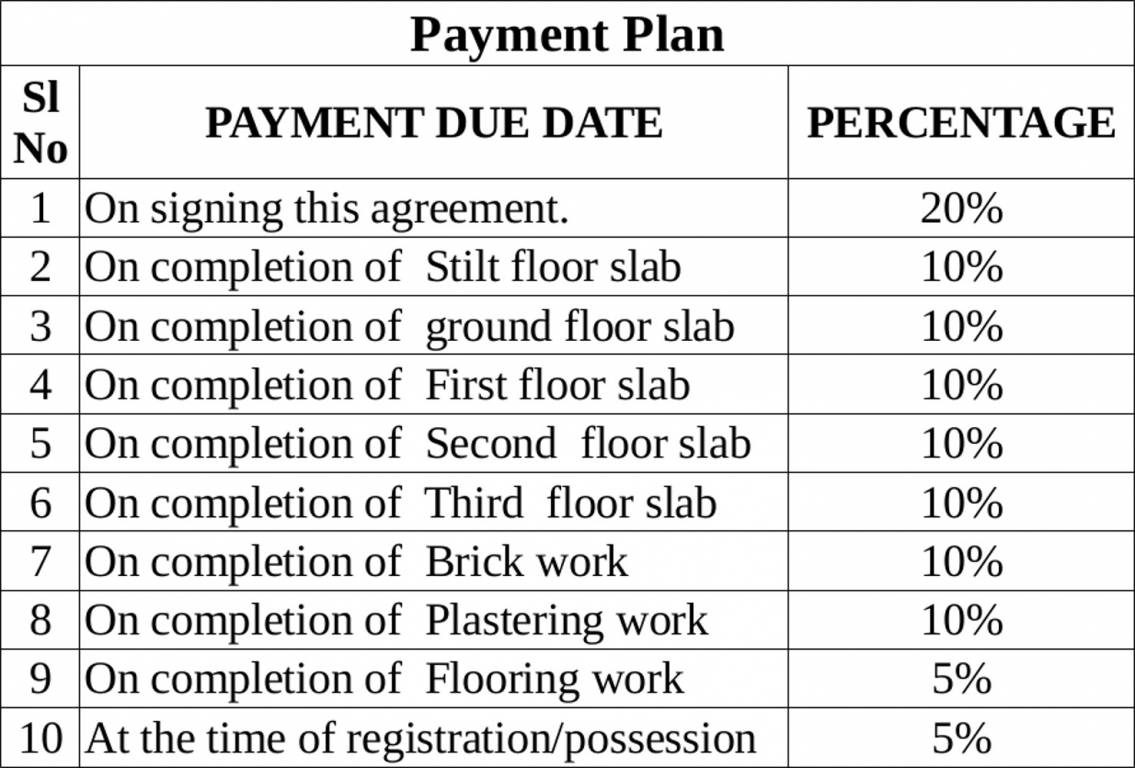
18 Photos
PROJECT RERA ID : Rera Not Applicable
1750 sq ft 3 BHK 3T Apartment in Sai Associates Suraksha Marvella
Price on request
- 2 BHK 941 sq ft
- 2 BHK 950 sq ft
- 2 BHK 1086 sq ft
- 2 BHK 1100 sq ft
- 2 BHK 1130 sq ft
- 2 BHK 1150 sq ft
- 2 BHK 1200 sq ft
- 2 BHK 1230 sq ft
- 2 BHK 1275 sq ft
- 2 BHK 1300 sq ft
- 2 BHK 1364 sq ft
- 3 BHK 1370 sq ft
- 3 BHK 1400 sq ft
- 3 BHK 1408 sq ft
- 3 BHK 1634 sq ft
- 3 BHK 1750 sq ft
- 3 BHK 1754 sq ft
- 3 BHK 1840 sq ft
- 3 BHK 1985 sq ft
- 3 BHK 2030 sq ft
- 3 BHK 2106 sq ft
- 3 BHK 2110 sq ft
- 3 BHK 2133 sq ft
Project Location
Hulimavu, Bangalore
Basic Details
Amenities29
Specifications
Property Specifications
- CompletedStatus
- Dec'16Possession Start Date
- 1750 sq ftSize
- 2 AcresTotal Area
- 149Total Launched apartments
- Apr'15Launch Date
- ResaleAvailability
Salient Features
- Luxurious properties
- Known for amenities like children play area
- Recreational within close vicinity
- 100% vaastu complaint available in project
A premium housing project launched by Sai Associates, Suraksha Marvella in Hulimavu, Bangalore is offering Apartment starting at Rs 42.35 lacs. It offers 2, 3 BHK Apartment in Bannerghatta Road. The project is Completed project and possession in Jan 17. Among the many luxurious amenities that the project boasts are Intercom, Swimming Pool, Aerobics, Multipurpose Room, Senior Citizen Kiosk etc. The Apartment are available from 941 sqft to 2133 sqft at an attractive price points starting at @Rs 4,...more
Approved for Home loans from following banks
![HDFC (5244) HDFC (5244)]()
![SBI - DEL02592587P SBI - DEL02592587P]()
![ICICI(324590/324591) ICICI(324590/324591)]()
![LIC LIC]()
![Axis Bank Axis Bank]()
![PNB Housing PNB Housing]()
![Indiabulls Indiabulls]()
![Citibank Citibank]()
![DHFL DHFL]()
![L&T Housing (DSA_LOSOT) L&T Housing (DSA_LOSOT)]()
![IIFL IIFL]()
- + 6 more banksshow less
Payment Plans

Price & Floorplan
3BHK+3T (1,750 sq ft)
Price On Request

- 3 Bathrooms
- 3 Bedrooms
Report Error
Gallery
Sai Suraksha MarvellaElevation
Sai Suraksha MarvellaAmenities
Sai Suraksha MarvellaFloor Plans
Sai Suraksha MarvellaNeighbourhood
Sai Suraksha MarvellaOthers
Other properties in Sai Associates Suraksha Marvella
- 2 BHK
- 3 BHK

Contact NRI Helpdesk on
Whatsapp(Chat Only)
Whatsapp(Chat Only)
+91-96939-69347

Contact Helpdesk on
Whatsapp(Chat Only)
Whatsapp(Chat Only)
+91-96939-69347
About Sai Associates

- 33
Years of Experience - 20
Total Projects - 6
Ongoing Projects - RERA ID
Sai Associates is a leading realty and construction company that was founded by Sanjay Suryanarayana in the year 1993. Sai Associates believes in the intellectual aspect towards development rather than mere functionality. The company aims at offering need-based solutions and supreme customer satisfaction. The company is a one-stop solution for end-to-end realty consultancy and development services, in addition to offering assistance in getting home loans, documentation, liaising, registration, i... read more
Similar Properties
- PT ASSIST
![Project Image Project Image]() Hinduja 3BHK+3T (1,750 sq ft)by Hinduja HoldingsMuthurayya Swamy Layout, HulimavuPrice on request
Hinduja 3BHK+3T (1,750 sq ft)by Hinduja HoldingsMuthurayya Swamy Layout, HulimavuPrice on request - PT ASSIST
![Project Image Project Image]() Radiant 3BHK+3T (1,520 sq ft)by Radiant PropertiesBegur RoadPrice on request
Radiant 3BHK+3T (1,520 sq ft)by Radiant PropertiesBegur RoadPrice on request - PT ASSIST
![Project Image Project Image]() Mahaveer 3BHK+3T (1,744 sq ft)by Mahaveer GroupNear 2n, Cross Road, Manjunath Layout, Kodichikknahalli, Vijaya Bank Layout, BommanahalliPrice on request
Mahaveer 3BHK+3T (1,744 sq ft)by Mahaveer GroupNear 2n, Cross Road, Manjunath Layout, Kodichikknahalli, Vijaya Bank Layout, BommanahalliPrice on request - PT ASSIST
![Project Image Project Image]() Shravanthi 3BHK+3T (1,780 sq ft)by Shravanthi SheltersNyanappanahalli Main Road, BangalorePrice on request
Shravanthi 3BHK+3T (1,780 sq ft)by Shravanthi SheltersNyanappanahalli Main Road, BangalorePrice on request - PT ASSIST
![Project Image Project Image]() Valmark 3BHK+3T (1,533 sq ft)by ValmarkKammanahalli Off Bannerghatta Road, HulimavuPrice on request
Valmark 3BHK+3T (1,533 sq ft)by ValmarkKammanahalli Off Bannerghatta Road, HulimavuPrice on request
Discuss about Sai Suraksha Marvella
comment
Disclaimer
PropTiger.com is not marketing this real estate project (“Project”) and is not acting on behalf of the developer of this Project. The Project has been displayed for information purposes only. The information displayed here is not provided by the developer and hence shall not be construed as an offer for sale or an advertisement for sale by PropTiger.com or by the developer.
The information and data published herein with respect to this Project are collected from publicly available sources. PropTiger.com does not validate or confirm the veracity of the information or guarantee its authenticity or the compliance of the Project with applicable law in particular the Real Estate (Regulation and Development) Act, 2016 (“Act”). Read Disclaimer
The information and data published herein with respect to this Project are collected from publicly available sources. PropTiger.com does not validate or confirm the veracity of the information or guarantee its authenticity or the compliance of the Project with applicable law in particular the Real Estate (Regulation and Development) Act, 2016 (“Act”). Read Disclaimer










































