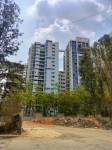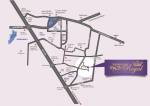
15 Photos
PROJECT RERA ID : PRM/KA/RERA/1251/310/PR/070823/006118
1101 sq ft 2 BHK 2T Apartment in Sai Balaji Shelters Sai Balaji Royal
Price on request
- 1 BHK 660 sq ft
- 2 BHK 960 sq ft
- 2 BHK 980 sq ft
- 2 BHK 1015 sq ft
- 2 BHK 1016 sq ft
- 2 BHK 1025 sq ft
- 2 BHK 1040 sq ft
- 2 BHK 1050 sq ft
- 2 BHK 1052 sq ft
- 2 BHK 1062 sq ft
- 2 BHK 1064 sq ft
- 2 BHK 1065 sq ft
- 2 BHK 1083 sq ft
- 2 BHK 1090 sq ft
- 2 BHK 1096 sq ft
- 2 BHK 1100 sq ft
- 2 BHK 1101 sq ft
- 2 BHK 1104 sq ft
- 2 BHK 1105 sq ft
- 2 BHK 1130 sq ft
- 2 BHK 1154 sq ft
- 3 BHK 1215 sq ft
- 2 BHK 1222 sq ft
- 2 BHK 1226 sq ft
- 3 BHK 1240 sq ft
- 3 BHK 1255 sq ft
- 2 BHK 1275 sq ft
- 3 BHK 1310 sq ft
- 3 BHK 1425 sq ft
Project Location
Singasandra, Bangalore
Basic Details
Amenities30
Specifications
Property Specifications
- Under ConstructionStatus
- Mar'24Possession Start Date
- 1101 sq ftSize
- 1.43 AcresTotal Area
- 90Total Launched apartments
- Jan'22Launch Date
- ResaleAvailability
Salient Features
- Gymnasium, Kids playarea, Swimming Pool, Senior Citizen Sitout, Clubhouse, Library, Multipurpose hall are prominent amenities.
- The location is designed in accordance with Vastu Principles & supports Rain water harvesting.
- Ensures fitness with Cycling & Jogging Track & offers relaxation with a spa
- Orchids The International School is 4.7km drive & only 2.5km walk for Sorsfort International School.
- Kauvery Hospital & Springleaf Hospital lies within 3km radius.
- <1.5km walk to Reliance Digital and Seasons Restaurant.
- Jayaprakash Nagar Metro Station is proximately 9.8km drive from the location.
Approved for Home loans from following banks
Price & Floorplan
2BHK+2T (1,101 sq ft)
Price On Request

- 2 Bathrooms
- 2 Bedrooms
Report Error
Gallery
Sai Balaji RoyalElevation
Sai Balaji RoyalAmenities
Sai Balaji RoyalFloor Plans
Sai Balaji RoyalNeighbourhood
Sai Balaji RoyalConstruction Updates
Other properties in Sai Balaji Shelters Sai Balaji Royal
- 1 BHK
- 2 BHK
- 3 BHK

Contact NRI Helpdesk on
Whatsapp(Chat Only)
Whatsapp(Chat Only)
+91-96939-69347

Contact Helpdesk on
Whatsapp(Chat Only)
Whatsapp(Chat Only)
+91-96939-69347
About Sai Balaji Shelters

- 1
Total Projects - 1
Ongoing Projects - RERA ID
Sai Balaji Shelters is a property development company committed to developing projects that are an excellent investment for the present that is bound to bear fruits in the future. It believes in maintaining business ethics and transparency in all the dealings to create an enduring customer base. The Bangalore-based firm believes in delivering high-quality construction to the customers to help them realize their dream of owning a home. It ensures that there is no compromise on the quality of its ... read more
Similar Properties
- PT ASSIST
![Project Image Project Image]() Siddartha 2BHK+2T (1,095 sq ft)by Siddartha BuildersOpp, Bosch Gate No 8, Hosa Road₹ 98.65 L
Siddartha 2BHK+2T (1,095 sq ft)by Siddartha BuildersOpp, Bosch Gate No 8, Hosa Road₹ 98.65 L - PT ASSIST
![Project Image Project Image]() SNN 3BHK+3T (950.78 sq ft)by SNN BuildersKudlu, Anekal, HarlurPrice on request
SNN 3BHK+3T (950.78 sq ft)by SNN BuildersKudlu, Anekal, HarlurPrice on request - PT ASSIST
![Project Image Project Image]() Axis 2BHK+3T (1,089.09 sq ft)by Axis ConceptSy No. 24, Begur VillagePrice on request
Axis 2BHK+3T (1,089.09 sq ft)by Axis ConceptSy No. 24, Begur VillagePrice on request - PT ASSIST
![Project Image Project Image]() Axis 3BHK+3T (1,195.44 sq ft)by Axis ConceptSy No. 24, Begur VillagePrice on request
Axis 3BHK+3T (1,195.44 sq ft)by Axis ConceptSy No. 24, Begur VillagePrice on request - PT ASSIST
![Project Image Project Image]() Evershine 2BHK+2T (1,040 sq ft)by Evershine DwellingSurvey No. 208/3 & 208/4, Nirmala Vidyala Road, Gattahalli Village₹ 85.03 L
Evershine 2BHK+2T (1,040 sq ft)by Evershine DwellingSurvey No. 208/3 & 208/4, Nirmala Vidyala Road, Gattahalli Village₹ 85.03 L
Discuss about Sai Balaji Royal
comment
Disclaimer
PropTiger.com is not marketing this real estate project (“Project”) and is not acting on behalf of the developer of this Project. The Project has been displayed for information purposes only. The information displayed here is not provided by the developer and hence shall not be construed as an offer for sale or an advertisement for sale by PropTiger.com or by the developer.
The information and data published herein with respect to this Project are collected from publicly available sources. PropTiger.com does not validate or confirm the veracity of the information or guarantee its authenticity or the compliance of the Project with applicable law in particular the Real Estate (Regulation and Development) Act, 2016 (“Act”). Read Disclaimer
The information and data published herein with respect to this Project are collected from publicly available sources. PropTiger.com does not validate or confirm the veracity of the information or guarantee its authenticity or the compliance of the Project with applicable law in particular the Real Estate (Regulation and Development) Act, 2016 (“Act”). Read Disclaimer













































