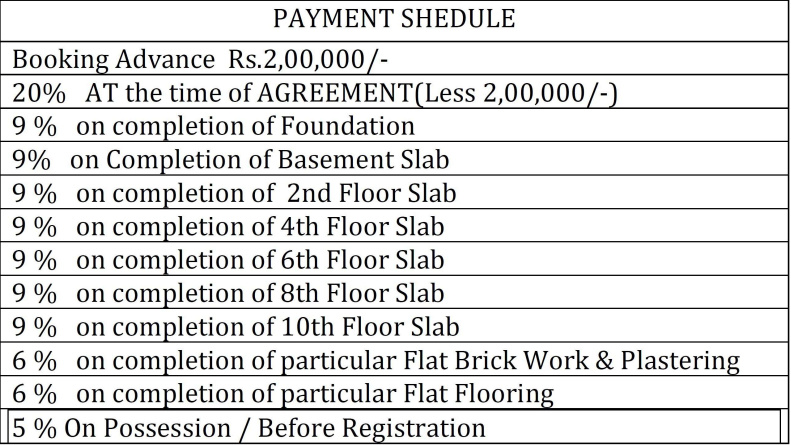
PROJECT RERA ID : NA
935 sq ft 2 BHK 2T Apartment in Sanjiveeni Group Bangalore Shrusti
₹ 88.72 L
See inclusions
Project Location
Whitefield Hope Farm Junction, Bangalore
Basic Details
Amenities46
Specifications
Property Specifications
- CompletedStatus
- May'24Possession Start Date
- 935 sq ftSize
- 337Total Launched apartments
- Jan'22Launch Date
- New and ResaleAvailability
Payment Plans

Price & Floorplan
2BHK+2T (935 sq ft)
₹ 88.72 L
See Price Inclusions

2D
- 2 Bathrooms
- 2 Bedrooms
Report Error
Gallery
Sanjiveeni ShrustiElevation
Sanjiveeni ShrustiAmenities
Sanjiveeni ShrustiFloor Plans
Sanjiveeni ShrustiNeighbourhood
Sanjiveeni ShrustiConstruction Updates
Sanjiveeni ShrustiOthers
Other properties in Sanjiveeni Group Bangalore Shrusti
- 2 BHK
- 3 BHK

Contact NRI Helpdesk on
Whatsapp(Chat Only)
Whatsapp(Chat Only)
+91-96939-69347

Contact Helpdesk on
Whatsapp(Chat Only)
Whatsapp(Chat Only)
+91-96939-69347
About Sanjiveeni Group Bangalore

- 1
Total Projects - 0
Ongoing Projects - RERA ID
Founded in the year 2017, Sanjeevini Group is a renowned real estate company in Bangalore. Within a short span of time, the company has established a strong foothold in Bangalore’s realty market with an extensive portfolio of projects. The company strives to not just build homes rather provide engineering lifestyles that are modeled on luxury and charm. With every project that it delivers, the company ensures that its customers get truly international quality and amenities in a natural eco... read more
Similar Properties
- PT ASSIST
![Project Image Project Image]() Samruddhi 2BHK+2Tby Samruddhi RealtyWhitefield, BangalorePrice on request
Samruddhi 2BHK+2Tby Samruddhi RealtyWhitefield, BangalorePrice on request - PT ASSIST
![Project Image Project Image]() Shanders 2BHK+2T (900 sq ft) + Study Roomby Shanders GroupWhitefield Hope Farm JunctionPrice on request
Shanders 2BHK+2T (900 sq ft) + Study Roomby Shanders GroupWhitefield Hope Farm JunctionPrice on request - PT ASSIST
![Project Image Project Image]() Samruddhi 3BHK+3Tby Samruddhi RealtyWhitefield, BangalorePrice on request
Samruddhi 3BHK+3Tby Samruddhi RealtyWhitefield, BangalorePrice on request - PT ASSIST
![Project Image Project Image]() Foyer 2BHK+2T (1,065 sq ft)by Foyer GroupPattandur Agrahara, Whitefield Hope Farm JunctionPrice on request
Foyer 2BHK+2T (1,065 sq ft)by Foyer GroupPattandur Agrahara, Whitefield Hope Farm JunctionPrice on request - PT ASSIST
![Project Image Project Image]() Gina 2BHK+2Tby GinaWhitefield, BangalorePrice on request
Gina 2BHK+2Tby GinaWhitefield, BangalorePrice on request
Discuss about Sanjiveeni Shrusti
comment
Disclaimer
PropTiger.com is not marketing this real estate project (“Project”) and is not acting on behalf of the developer of this Project. The Project has been displayed for information purposes only. The information displayed here is not provided by the developer and hence shall not be construed as an offer for sale or an advertisement for sale by PropTiger.com or by the developer.
The information and data published herein with respect to this Project are collected from publicly available sources. PropTiger.com does not validate or confirm the veracity of the information or guarantee its authenticity or the compliance of the Project with applicable law in particular the Real Estate (Regulation and Development) Act, 2016 (“Act”). Read Disclaimer
The information and data published herein with respect to this Project are collected from publicly available sources. PropTiger.com does not validate or confirm the veracity of the information or guarantee its authenticity or the compliance of the Project with applicable law in particular the Real Estate (Regulation and Development) Act, 2016 (“Act”). Read Disclaimer




































