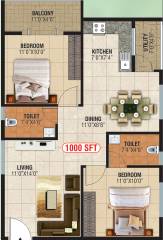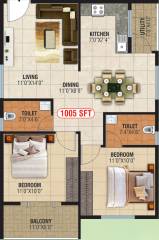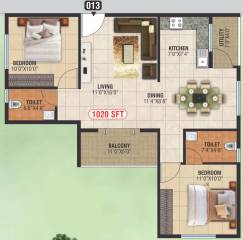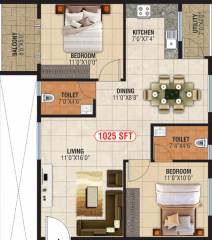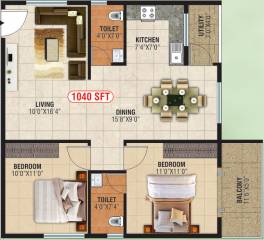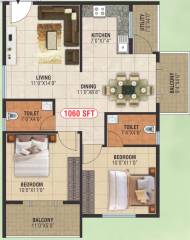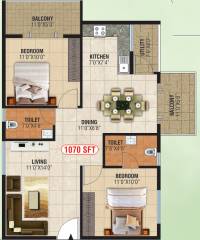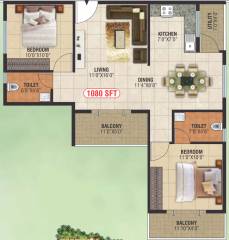
17 Photos
PROJECT RERA ID : PRM/KA/RERA/1251/446/PR/220214/004701
1000 sq ft 2 BHK 2T Apartment in Saranya Builders Sannidhi
₹ 63.00 L
See inclusions
- 2 BHK 1000 sq ft₹ 63.00 L
- 2 BHK 1005 sq ft₹ 63.27 L
- 2 BHK 1020 sq ft₹ 48.96 L
- 2 BHK 1025 sq ft₹ 64.38 L
- 2 BHK 1030 sq ft₹ 64.65 L
- 2 BHK 1040 sq ft₹ 49.92 L
- 2 BHK 1060 sq ft₹ 50.88 L
- 2 BHK 1070 sq ft₹ 51.36 L
- 2 BHK 1080 sq ft₹ 51.84 L
- 3 BHK 1100 sq ft₹ 52.80 L
- 3 BHK 1140 sq ft₹ 54.72 L
- 3 BHK 1145 sq ft₹ 54.96 L
- 3 BHK 1210 sq ft₹ 58.08 L
- 3 BHK 1215 sq ft₹ 58.32 L
- 3 BHK 1220 sq ft₹ 58.56 L
- 3 BHK 1230 sq ft₹ 59.04 L
- 3 BHK 1260 sq ft₹ 60.48 L
- 3 BHK 1270 sq ft₹ 60.96 L
- 3 BHK 1340 sq ft₹ 64.32 L
Project Location
Whitefield Hope Farm Junction, Bangalore
Basic Details
Amenities37
Specifications
Property Specifications
- CompletedStatus
- Jun'23Possession Start Date
- 1000 sq ftSize
- 2 AcresTotal Area
- 212Total Launched apartments
- Apr'22Launch Date
- New and ResaleAvailability
Salient Features
- Strategically located on the Nagondanahalli Main road
- Ample car parking available
- Spread over 2 acres with 70% of open spaces
- Well Connected to ITPL, Varthur, Sarjapur road, Hoskote
- Comfortably placed in the IT Hub with Well Connectivity
Saranya Sannidhi located at Hagadur Main Road, Bangalore, Saranya Sannidhi is inspiring in design, stirring in luxury and enveloped by verdant surroundings. Saranya Sannidhi goal is to deliver developments that are finely crafted, and where the quality of finish shines through in every development, from inception to completion. Saranya Sannidhi is an ultimate reflection of the urban chic lifestyle. Saranya Sannidhi comprises every modern amenity required for a luxury living namely 24Hrs Water Su...more
Approved for Home loans from following banks
![HDFC (5244) HDFC (5244)]()
![SBI - DEL02592587P SBI - DEL02592587P]()
![Axis Bank Axis Bank]()
![PNB Housing PNB Housing]()
- LIC Housing Finance
Payment Plans

Price & Floorplan
2BHK+2T (1,000 sq ft)
₹ 63.00 L
See Price Inclusions

2D |
- 2 Bathrooms
- 2 Bedrooms
Report Error
Gallery
Saranya SannidhiElevation
Saranya SannidhiAmenities
Saranya SannidhiFloor Plans
Saranya SannidhiNeighbourhood
Other properties in Saranya Builders Sannidhi
- 2 BHK
- 3 BHK

Contact NRI Helpdesk on
Whatsapp(Chat Only)
Whatsapp(Chat Only)
+91-96939-69347

Contact Helpdesk on
Whatsapp(Chat Only)
Whatsapp(Chat Only)
+91-96939-69347
About Saranya Builders

- 21
Years of Experience - 17
Total Projects - 2
Ongoing Projects - RERA ID
Having started its operations in the year 2005, Saranya Group has been developing residential and commercial spaces for the people of Bangalore for many years now. The group is committed to deliver distinct spaces with excellent amenities and architecture. It aims to achieve sustainable growth and profitability over the year by offering superior value living spaces to the buyers. It has an elite team of engineers and architects who are dedicated to meet customer expectations. Customer orientatio... read more
Similar Properties
- PT ASSIST
![Project Image Project Image]() Pavani 2BHK+2T (1,010 sq ft)by PavaniInner Cirle Road, Dodsworth Layout, WhitefieldPrice on request
Pavani 2BHK+2T (1,010 sq ft)by PavaniInner Cirle Road, Dodsworth Layout, WhitefieldPrice on request - PT ASSIST
![Project Image Project Image]() Sowparnika 2BHK+2T (1,020 sq ft)by Sowparnika ProjectsWhitefieldPrice on request
Sowparnika 2BHK+2T (1,020 sq ft)by Sowparnika ProjectsWhitefieldPrice on request - PT ASSIST
![Project Image Project Image]() Pavani 2BHK+2T (1,045 sq ft)by PavaniOpp Veeranjaneyaswamy Temple, Phase 2, Narayanappa Garden, WhitefieldPrice on request
Pavani 2BHK+2T (1,045 sq ft)by PavaniOpp Veeranjaneyaswamy Temple, Phase 2, Narayanappa Garden, WhitefieldPrice on request - PT ASSIST
![Project Image Project Image]() DS Max 2BHK+2T (1,075 sq ft)by DS Max PropertiesWhitefield, BangalorePrice on request
DS Max 2BHK+2T (1,075 sq ft)by DS Max PropertiesWhitefield, BangalorePrice on request - PT ASSIST
![Project Image Project Image]() Saranya 2BHK+2T (1,092 sq ft)by Saranya BuildersHagaduru Village, Near Shiva Temple, VarthurPrice on request
Saranya 2BHK+2T (1,092 sq ft)by Saranya BuildersHagaduru Village, Near Shiva Temple, VarthurPrice on request
Discuss about Saranya Sannidhi
comment
Disclaimer
PropTiger.com is not marketing this real estate project (“Project”) and is not acting on behalf of the developer of this Project. The Project has been displayed for information purposes only. The information displayed here is not provided by the developer and hence shall not be construed as an offer for sale or an advertisement for sale by PropTiger.com or by the developer.
The information and data published herein with respect to this Project are collected from publicly available sources. PropTiger.com does not validate or confirm the veracity of the information or guarantee its authenticity or the compliance of the Project with applicable law in particular the Real Estate (Regulation and Development) Act, 2016 (“Act”). Read Disclaimer
The information and data published herein with respect to this Project are collected from publicly available sources. PropTiger.com does not validate or confirm the veracity of the information or guarantee its authenticity or the compliance of the Project with applicable law in particular the Real Estate (Regulation and Development) Act, 2016 (“Act”). Read Disclaimer




