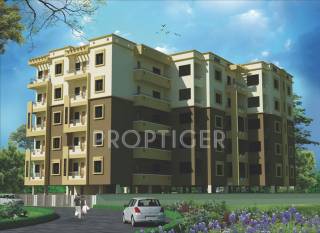
PROJECT RERA ID : PRM/KA/RERA/1251/308/PR/101122/005438
1010 sq ft 2 BHK 2T Apartment in SNR Square Safaby SNR Square
Price on request
- 2 BHK 1115 sq ft
- 1 BHK sq ft
- 2 BHK sq ft
- 3 BHK sq ft
- 3 BHK sq ft
- 1 BHK 615 sq ft
- 2 BHK 960 sq ft
- 2 BHK 1020 sq ft
- 2 BHK 1050 sq ft
- 2 BHK 1095 sq ft
- 2 BHK 1105 sq ft
- 2 BHK sq ft
- 2 BHK 1125 sq ft
- 2 BHK 1010 sq ft
- 2 BHK 1090 sq ft
- 3 BHK 1315 sq ft
- 3 BHK 1330 sq ft
- 3 BHK 1380 sq ft
- 3 BHK 1430 sq ft
- 3 BHK 1515 sq ft
- 2 BHK 1055 sq ft
- 2 BHK 1145 sq ft
Project Location
HSR Layout, Bangalore
Basic Details
Amenities21
Specifications
Property Specifications
- CompletedStatus
- Feb'25Possession Start Date
- 1010 sq ftSize
- 1.3 AcresTotal Area
- 100Total Launched apartments
- Dec'22Launch Date
- ResaleAvailability
Salient Features
- Amenities include billiards, carrom, chess, a children's play area, clubhouse, half basketball court, multipurpose hall, shuttle court and an ultra-modern gymnasium.
- Vastu compliant ensuring harmony and positive energy flow throughout.
- Oakridge International School 4.8 km away.
- Sri Lakshmi Multi Speciality Hospital located at a distance of 4.7 km.
.
Price & Floorplan
2BHK+2T (1,010 sq ft)
Price On Request

2D
- 2 Bathrooms
- 2 Bedrooms
Report Error
Gallery
SNR SafaElevation
SNR SafaFloor Plans
SNR SafaNeighbourhood
Other properties in SNR Square Safa
- 1 BHK
- 2 BHK
- 3 BHK

Contact NRI Helpdesk on
Whatsapp(Chat Only)
Whatsapp(Chat Only)
+91-96939-69347

Contact Helpdesk on
Whatsapp(Chat Only)
Whatsapp(Chat Only)
+91-96939-69347
About SNR Square

- 47
Years of Experience - 8
Total Projects - 0
Ongoing Projects - RERA ID
SNR Square is a Bangalore-based real estate developers that have constructed a lot of residential homes in the city. The group has a mission to develop structures which are affordable as per middle-income group buyers. The group projects all of its homes with unique contemporary designs that are modern for today?s generation. SNR Square has maintained transparency and customer delight, all through these years. The company's vision is to offer appealing and structurally solid homes that are alway... read more
Similar Properties
- PT ASSIST
![Project Image Project Image]() BM 2BHK+2T (1,017 sq ft)by BM DevelopersSarjapur Road Post Railway CrossingPrice on request
BM 2BHK+2T (1,017 sq ft)by BM DevelopersSarjapur Road Post Railway CrossingPrice on request - PT ASSIST
![Project Image Project Image]() Shri 2BHK+2T (1,019 sq ft)by Shri DiyaSarjapurPrice on request
Shri 2BHK+2T (1,019 sq ft)by Shri DiyaSarjapurPrice on request - PT ASSIST
![Project Image Project Image]() BM 2BHK+2T (1,000 sq ft)by BM DevelopersSarjapur Road Post Railway CrossingPrice on request
BM 2BHK+2T (1,000 sq ft)by BM DevelopersSarjapur Road Post Railway CrossingPrice on request - PT ASSIST
![Project Image Project Image]() Confident 3BHK+2T (999 sq ft)by Confident GroupSarjapur RoadPrice on request
Confident 3BHK+2T (999 sq ft)by Confident GroupSarjapur RoadPrice on request - PT ASSIST
![Project Image Project Image]() Sowparnika 2BHK+2T (996 sq ft)by Sowparnika ProjectsSarjapurPrice on request
Sowparnika 2BHK+2T (996 sq ft)by Sowparnika ProjectsSarjapurPrice on request
Discuss about SNR Safa
comment
Disclaimer
PropTiger.com is not marketing this real estate project (“Project”) and is not acting on behalf of the developer of this Project. The Project has been displayed for information purposes only. The information displayed here is not provided by the developer and hence shall not be construed as an offer for sale or an advertisement for sale by PropTiger.com or by the developer.
The information and data published herein with respect to this Project are collected from publicly available sources. PropTiger.com does not validate or confirm the veracity of the information or guarantee its authenticity or the compliance of the Project with applicable law in particular the Real Estate (Regulation and Development) Act, 2016 (“Act”). Read Disclaimer
The information and data published herein with respect to this Project are collected from publicly available sources. PropTiger.com does not validate or confirm the veracity of the information or guarantee its authenticity or the compliance of the Project with applicable law in particular the Real Estate (Regulation and Development) Act, 2016 (“Act”). Read Disclaimer








































