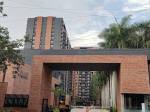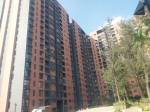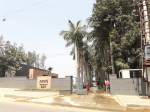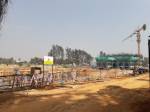
PROJECT RERA ID : PRM/KA/RERA/1251/309/PR/171115/002276, PR/KN/171027/002268, PR/KN/171027/002270
1921 sq ft 3 BHK 3T Apartment in Sobha Limited HRC Pristine
Price on request
- 2 BHK 1452 sq ft
- 3 BHK 1752 sq ft
- 3 BHK 1781 sq ft
- 3 BHK 1802 sq ft
- 3 BHK 1819 sq ft
- 3 BHK 1836 sq ft
- 3 BHK 1837 sq ft
- 3 BHK 1883 sq ft
- 3 BHK 1886 sq ft
- 3 BHK 1893 sq ft
- 3 BHK 1921 sq ft
- 3 BHK 1932 sq ft
- 3 BHK 1938 sq ft
- 3 BHK 1947 sq ft
- 4 BHK 2250 sq ft
- 4 BHK 2252 sq ft
- 4 BHK 2253 sq ft
- 4 BHK 3405 sq ft
- 4 BHK 3468 sq ft
- 4 BHK 3472 sq ft
- 4 BHK 3562 sq ft
- 4 BHK 3848 sq ft
- 4 BHK 4112 sq ft
Project Location
Jakkur, Bangalore
Basic Details
Amenities56
Specifications
Property Specifications
- CompletedStatus
- Mar'23Possession Start Date
- 1921 sq ftSize
- 8.49 AcresTotal Area
- 381Total Launched apartments
- Nov'17Launch Date
- ResaleAvailability
Salient Features
- Water available from both municipal corporation and borewell
- Spread across 8.52 Acres with large portion allocated for Greenery, Landscaping and Water Bodies
- Tree Houses and Bio Pond Available
- Jakkuru Airport is 4.6 Km away
- Eesha Multispeciality Hospital 2.2 Km
Pristine project is registered in RERA under multiple projects as follows PR/KN/171027/002270 ( SOBHA HRC PRISTINE PHASE 2 BLOCK 2), PR/KN/171027/002268 (SOBHA - HRC PRISTINE PHASE 3 BLOCK 3), PR/KN/171026/002267 (SOBHA HRC PRISTINE PHASE 4 BLOCK 4 AND 5 )
Payment Plans

Price & Floorplan
Report Error
Gallery
Sobha HRC PristineElevation
Sobha HRC PristineVideos
Sobha HRC PristineAmenities
Sobha HRC PristineFloor Plans
Sobha HRC PristineNeighbourhood
Sobha HRC PristineConstruction Updates
Sobha HRC PristineOthers
Home Loan & EMI Calculator
Select a unit
Loan Amount( ₹ )
Loan Tenure(in Yrs)
Interest Rate (p.a.)
Monthly EMI: ₹ 0
Apply Homeloan
Other properties in Sobha Limited HRC Pristine
- 2 BHK
- 3 BHK
- 4 BHK

Contact NRI Helpdesk on
Whatsapp(Chat Only)
Whatsapp(Chat Only)
+91-96939-69347

Contact Helpdesk on
Whatsapp(Chat Only)
Whatsapp(Chat Only)
+91-96939-69347
About Sobha Limited

- 31
Years of Experience - 230
Total Projects - 85
Ongoing Projects - RERA ID
Founded in the year 1995, Sobha Limited is one of the largest real estate development company in India. It is a Rs. 22 billion company headquartered in Bangalore, having projects spread across 13 states and 24 cities. Sobha Limited is primarily focused on development of residential and contractual projects. The residential projects include villas, row houses, plotted development, presidential apartments, luxury and super luxury apartments equipped with all amenities such as shopping complex, cl... read more
Similar Properties
- PT ASSIST
![Project Image Project Image]() Century 3BHK+3T (1,902 sq ft)by Century Real EstateAmrutahalli, JakkurPrice on request
Century 3BHK+3T (1,902 sq ft)by Century Real EstateAmrutahalli, JakkurPrice on request - PT ASSIST
![Project Image Project Image]() Skyline 3BHK+2T (1,720 sq ft)by Skyline ConstructionsAmrutahalliPrice on request
Skyline 3BHK+2T (1,720 sq ft)by Skyline ConstructionsAmrutahalliPrice on request - PT ASSIST
![Project Image Project Image]() Sobha 3BHK+3T (1,950.19 sq ft)by Sobha LimitedKempapura Road, Post, Dasarahalli Main Road, Hebbal, ThanisandraPrice on request
Sobha 3BHK+3T (1,950.19 sq ft)by Sobha LimitedKempapura Road, Post, Dasarahalli Main Road, Hebbal, ThanisandraPrice on request - PT ASSIST
![Project Image Project Image]() Arun 3BHK+3T (1,792 sq ft)by Arun SheltersJakkur, BangalorePrice on request
Arun 3BHK+3T (1,792 sq ft)by Arun SheltersJakkur, BangalorePrice on request - PT ASSIST
![Project Image Project Image]() Insight 3BHK+3T (1,839 sq ft)by InsightNear Manyata Tech Park, Sri Venkateshpura Layout, JakkurPrice on request
Insight 3BHK+3T (1,839 sq ft)by InsightNear Manyata Tech Park, Sri Venkateshpura Layout, JakkurPrice on request
Discuss about Sobha HRC Pristine
comment
Disclaimer
PropTiger.com is not marketing this real estate project (“Project”) and is not acting on behalf of the developer of this Project. The Project has been displayed for information purposes only. The information displayed here is not provided by the developer and hence shall not be construed as an offer for sale or an advertisement for sale by PropTiger.com or by the developer.
The information and data published herein with respect to this Project are collected from publicly available sources. PropTiger.com does not validate or confirm the veracity of the information or guarantee its authenticity or the compliance of the Project with applicable law in particular the Real Estate (Regulation and Development) Act, 2016 (“Act”). Read Disclaimer
The information and data published herein with respect to this Project are collected from publicly available sources. PropTiger.com does not validate or confirm the veracity of the information or guarantee its authenticity or the compliance of the Project with applicable law in particular the Real Estate (Regulation and Development) Act, 2016 (“Act”). Read Disclaimer









































