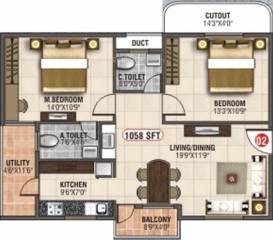
1107 sq ft 2 BHK 2T Apartment in Subhodayaraga Infra Laurels
Price on request
Project Location
Hulimavu, Bangalore
Basic Details
Amenities15
Specifications
Property Specifications
- CompletedStatus
- Jan'14Possession Start Date
- 1107 sq ftSize
- 72Total Launched apartments
- Dec'11Launch Date
- ResaleAvailability
.
Price & Floorplan
2BHK+2T (1,107 sq ft)
Price On Request

2D
- 2 Bathrooms
- 1 Balcony
- 2 Bedrooms
Report Error
Gallery
Subhodayaraga LaurelsElevation
Subhodayaraga LaurelsFloor Plans
Subhodayaraga LaurelsNeighbourhood
Subhodayaraga LaurelsOthers
Other properties in Subhodayaraga Infra Laurels
- 2 BHK
- 3 BHK

Contact NRI Helpdesk on
Whatsapp(Chat Only)
Whatsapp(Chat Only)
+91-96939-69347

Contact Helpdesk on
Whatsapp(Chat Only)
Whatsapp(Chat Only)
+91-96939-69347
About Subhodayaraga Infra

- 7
Total Projects - 0
Ongoing Projects - RERA ID
The company aims at creating exceptional living spaces for the design and quality conscious home buyers at an affordable price. Optimum space utilization, an eye for detail, highest quality, commitment are reasons why we are ahead in construction field.We have completed nearly a million square feet of sales and have nearly half a million square feet as work in progress. The perfect mix of gentle aesthetics and pleasing design, a host of amenities and features, sylvan landscaped gardens willingly... read more
Similar Properties
- PT ASSIST
![Project Image Project Image]() Innovative 2BHK+2T (1,100 sq ft)by Innovative Construction CoBannerghatta Road, BangalorePrice on request
Innovative 2BHK+2T (1,100 sq ft)by Innovative Construction CoBannerghatta Road, BangalorePrice on request - PT ASSIST
![Project Image Project Image]() Century 3BHK+2T (1,098 sq ft)by Century Real Estate115/3, Tejaswini Nagar, Dodda Kammanahalli, Bannerghatta Road, HulimavuPrice on request
Century 3BHK+2T (1,098 sq ft)by Century Real Estate115/3, Tejaswini Nagar, Dodda Kammanahalli, Bannerghatta Road, HulimavuPrice on request - PT ASSIST
![Project Image Project Image]() Aspen 2BHK+2T (1,080 sq ft)by AspenBannerghatta Road, BangalorePrice on request
Aspen 2BHK+2T (1,080 sq ft)by AspenBannerghatta Road, BangalorePrice on request - PT ASSIST
![Project Image Project Image]() Daya MK 2BHK+2T (1,074 sq ft)by Daya MKBannerghatta Road, Hulimavu, Bangalore.Price on request
Daya MK 2BHK+2T (1,074 sq ft)by Daya MKBannerghatta Road, Hulimavu, Bangalore.Price on request - PT ASSIST
![Project Image Project Image]() Daya MK 2BHK+2T (1,141 sq ft)by Daya MKOff Bannerghatta Road, BangalorePrice on request
Daya MK 2BHK+2T (1,141 sq ft)by Daya MKOff Bannerghatta Road, BangalorePrice on request
Discuss about Subhodayaraga Laurels
comment
Disclaimer
PropTiger.com is not marketing this real estate project (“Project”) and is not acting on behalf of the developer of this Project. The Project has been displayed for information purposes only. The information displayed here is not provided by the developer and hence shall not be construed as an offer for sale or an advertisement for sale by PropTiger.com or by the developer.
The information and data published herein with respect to this Project are collected from publicly available sources. PropTiger.com does not validate or confirm the veracity of the information or guarantee its authenticity or the compliance of the Project with applicable law in particular the Real Estate (Regulation and Development) Act, 2016 (“Act”). Read Disclaimer
The information and data published herein with respect to this Project are collected from publicly available sources. PropTiger.com does not validate or confirm the veracity of the information or guarantee its authenticity or the compliance of the Project with applicable law in particular the Real Estate (Regulation and Development) Act, 2016 (“Act”). Read Disclaimer




















