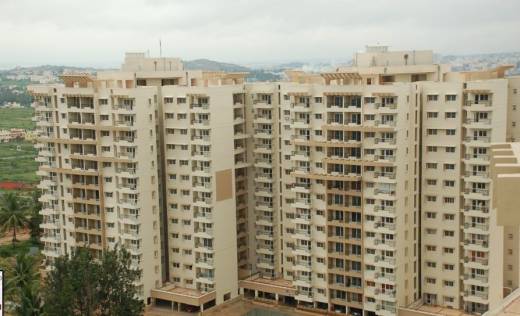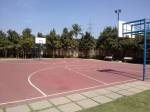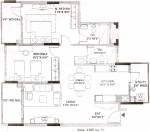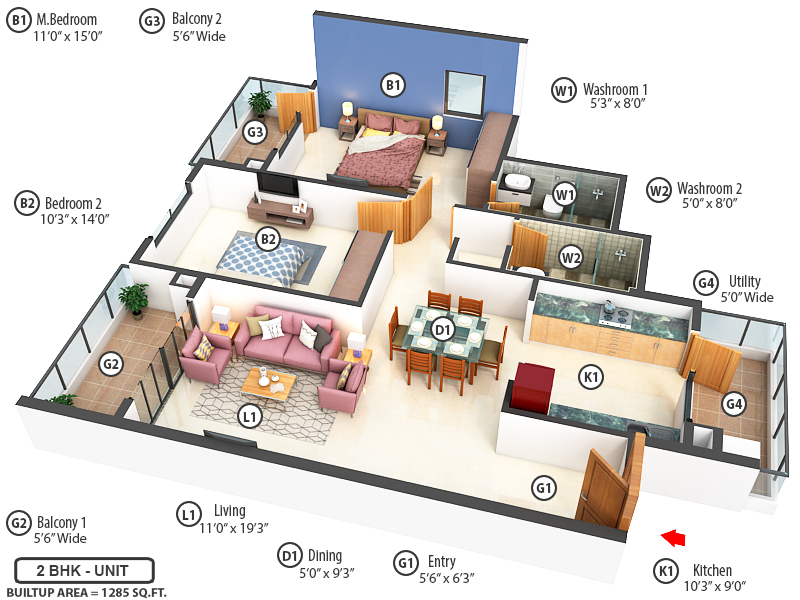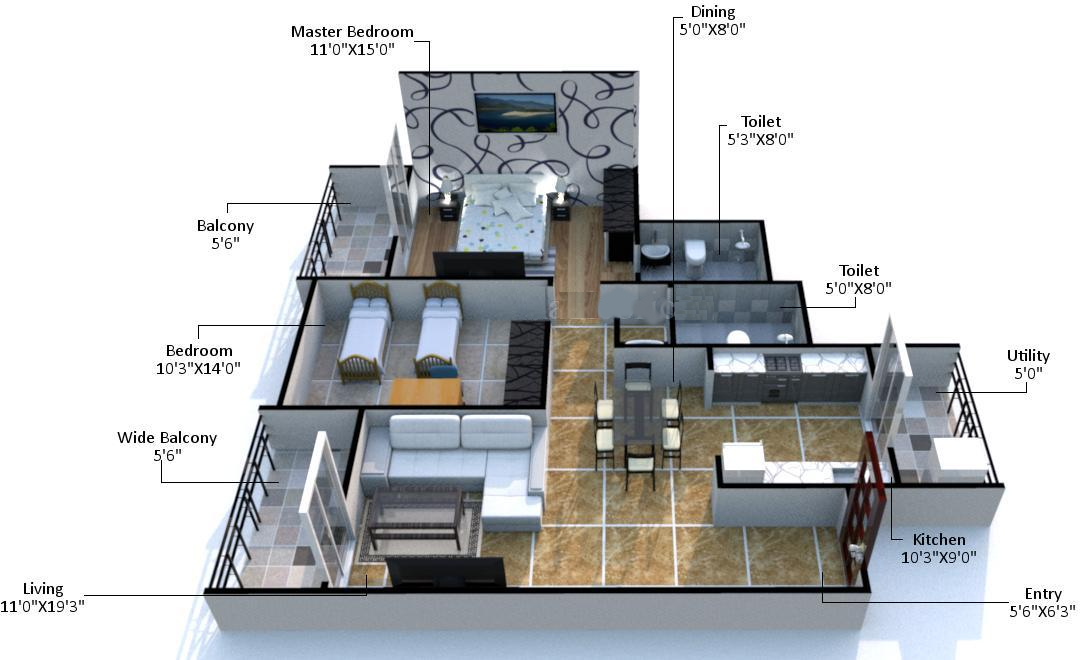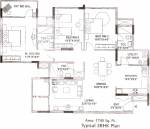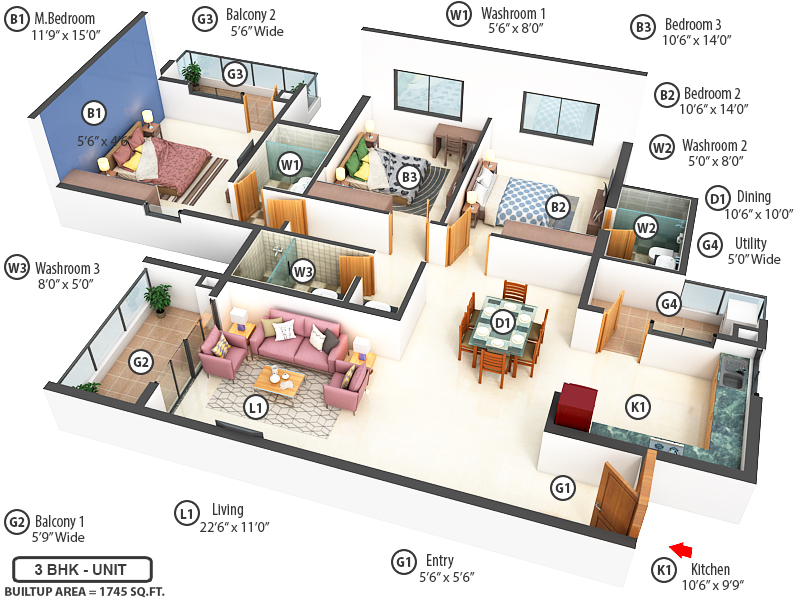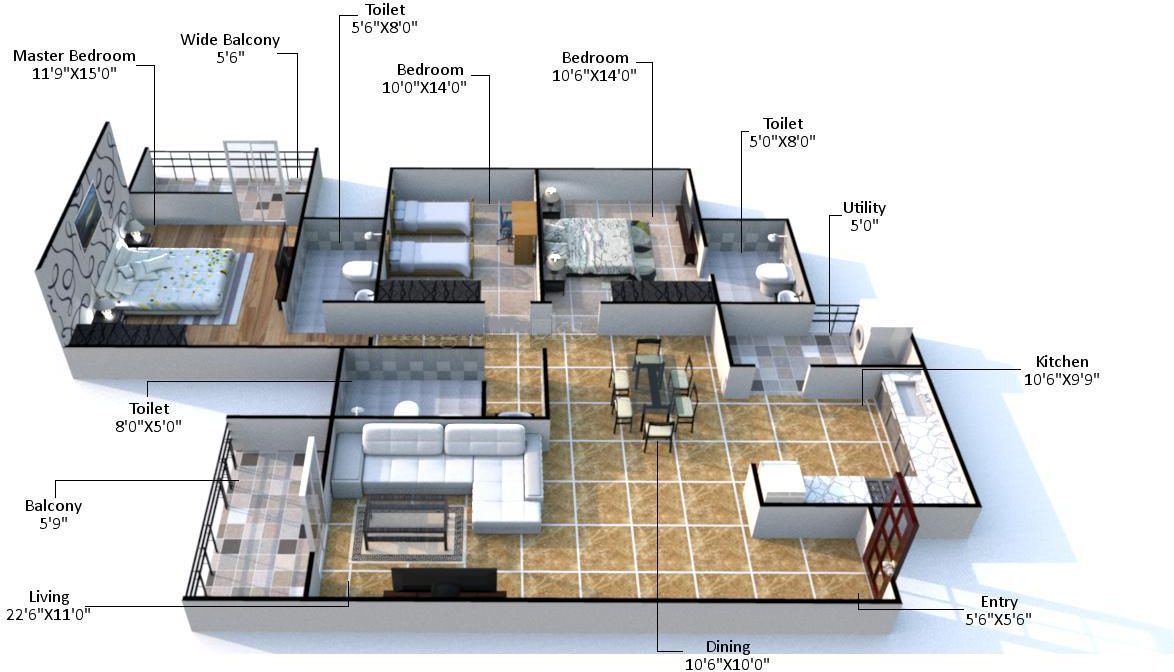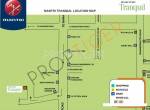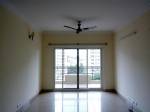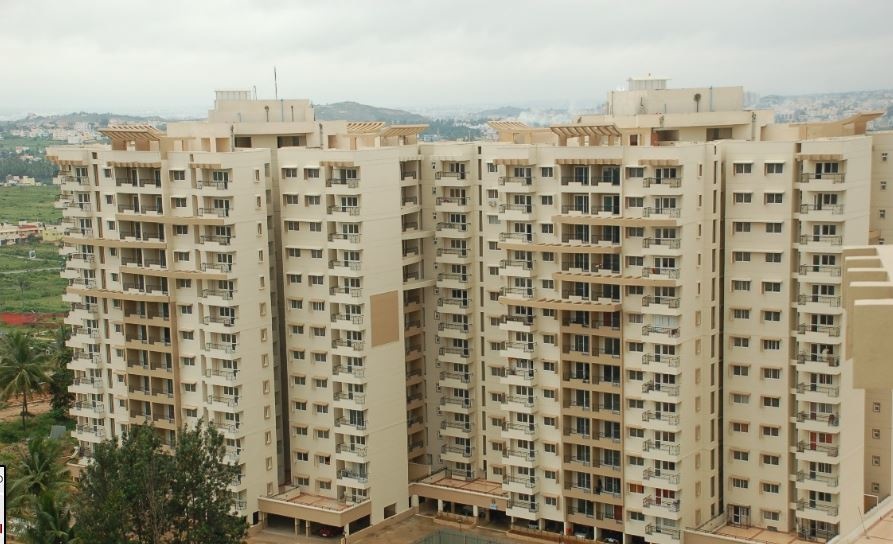
21 Photos
PROJECT RERA ID : PRM/KA/RERA/1251/310/PR/190711/002659
Mantri Tranquilby Mantri Group

Price on request
Builder Price
2, 3, 4 BHK
Apartment
1,175 - 2,570 sq ft
Builtup area
Project Location
Subramanyapura, Bangalore
Overview
- Feb'08Possession Start Date
- Under ConstructionStatus
- Jul'06Launch Date
- ResaleAvailability
Salient Features
- Apartments with Vaastu compliant available
- Amenities include a Flower Garden, Terrace Garden, Jacuzzi, Water Softener Plant and Gazebo
- Under a 1.5 km radius of Doddakallasandra Green Line Metro Station
- Turahalli Forest is only 3.4 km away
- Close to Mathru Hospital (1.6 km)
- Just opposite Sri Chaitanya PU & CBSE (+2) College (50 m)
- Forum South Bengaluru is only 2.3 km away
More about Mantri Tranquil
Tranquil by Mantri Group is situated in Subramanyapura, Bangalore. This luxurious property comes with the amenities like gymnasium, swimming pool, childrens play area, rainwater harvesting, intercom, 24x7 security, power backup, landscaped gardens, indoor games, maintenance staff, cafeteria, sports facility, multipurpose room, club house, community hall, broadband, library etc.One of the most popular residential area, Subramanyapura includes neighborhoods like JP Nagar Phase 1, Anjan...read more
Approved for Home loans from following banks
![HDFC (5244) HDFC (5244)]()
![Axis Bank Axis Bank]()
![PNB Housing PNB Housing]()
![Indiabulls Indiabulls]()
![Citibank Citibank]()
![DHFL DHFL]()
![L&T Housing (DSA_LOSOT) L&T Housing (DSA_LOSOT)]()
![IIFL IIFL]()
- + 3 more banksshow less
Mantri Tranquil Floor Plans
- 2 BHK
- 3 BHK
- 4 BHK
| Floor Plan | Area | Builder Price |
|---|---|---|
1175 sq ft (2BHK+2T) | - | |
1268 sq ft (2BHK+2T) | - | |
 | 1285 sq ft (2BHK+2T) | - |
Report Error
Our Picks
- PriceConfigurationPossession
- Current Project
![tranquil Images for Elevation of Mantri Tranquil Images for Elevation of Mantri Tranquil]() Mantri Tranquilby Mantri GroupSubramanyapura, BangaloreData Not Available2,3,4 BHK Apartment1,175 - 2,570 sq ftJun '24
Mantri Tranquilby Mantri GroupSubramanyapura, BangaloreData Not Available2,3,4 BHK Apartment1,175 - 2,570 sq ftJun '24 - Recommended
![akriti Images for Elevation of Rohan Akriti Images for Elevation of Rohan Akriti]() Akritiby Rohan Builders IndiaSubramanyapura, BangaloreData Not Available1,2,3 BHK Apartment589 - 1,698 sq ftAug '21
Akritiby Rohan Builders IndiaSubramanyapura, BangaloreData Not Available1,2,3 BHK Apartment589 - 1,698 sq ftAug '21 - Recommended
![Images for Project Images for Project]() Centreoby Enessen Estates And Prime One CorpTalaghattapura, Bangalore₹ 92.73 L - ₹ 2.28 Cr1,2,3 BHK Apartment515 - 1,208 sq ftNov '23
Centreoby Enessen Estates And Prime One CorpTalaghattapura, Bangalore₹ 92.73 L - ₹ 2.28 Cr1,2,3 BHK Apartment515 - 1,208 sq ftNov '23
Mantri Tranquil Amenities
- Gymnasium
- Swimming Pool
- Children's play area
- Club House
- Cafeteria
- Multipurpose Room
- Sports Facility
- Intercom
Mantri Tranquil Specifications
Doors
Main:
Teak Wood Frame
Internal:
Designer Doors
Flooring
Living/Dining:
Ceramic Tiles
Master Bedroom:
Ceramic Tiles
Other Bedroom:
Ceramic Tiles
Toilets:
Ceramic Tiles
Balcony:
Ceramic Tiles
Kitchen:
- Vitrified flooring
Gallery
Mantri TranquilElevation
Mantri TranquilVideos
Mantri TranquilAmenities
Mantri TranquilFloor Plans
Mantri TranquilNeighbourhood
Mantri TranquilOthers
Payment Plans


Contact NRI Helpdesk on
Whatsapp(Chat Only)
Whatsapp(Chat Only)
+91-96939-69347

Contact Helpdesk on
Whatsapp(Chat Only)
Whatsapp(Chat Only)
+91-96939-69347
About Mantri Group

- 26
Years of Experience - 43
Total Projects - 1
Ongoing Projects - RERA ID
Established in 1999, Mantri Developers Pvt. Ltd. is a well-known real estate development company. Mr. Sushil Mantri is the Chairman and Managing Director of company. Construction portfolio of the company spans across commercial, residential, hospitality, retail and education sectors which is spread across 20 million sq. ft. of land. Mantri Developers Pvt. Ltd. offers villas, luxury apartments, row houses, semi-luxury apartments and super luxury apartments under its residential segment. Top P... read more
Similar Projects
- PT ASSIST
![akriti Images for Elevation of Rohan Akriti akriti Images for Elevation of Rohan Akriti]() Rohan Akritiby Rohan Builders IndiaSubramanyapura, BangalorePrice on request
Rohan Akritiby Rohan Builders IndiaSubramanyapura, BangalorePrice on request - PT ASSIST
![Images for Project Images for Project]() Centreoby Enessen Estates And Prime One CorpTalaghattapura, Bangalore₹ 92.73 L - ₹ 2.28 Cr
Centreoby Enessen Estates And Prime One CorpTalaghattapura, Bangalore₹ 92.73 L - ₹ 2.28 Cr - PT ASSIST
![wilasa Elevation wilasa Elevation]() Pride Wilasaby Pride HousingKonanakunte, BangalorePrice on request
Pride Wilasaby Pride HousingKonanakunte, BangalorePrice on request - PT ASSIST
![omega Images for Elevation of Brigade Omega omega Images for Elevation of Brigade Omega]() Brigade Omegaby Brigade GroupSubramanyapura, BangalorePrice on request
Brigade Omegaby Brigade GroupSubramanyapura, BangalorePrice on request - PT ASSIST
![Images for Project Images for Project]() Sobha Arena The Square And Pebble Courtby Sobha LimitedTalaghattapura, BangalorePrice on request
Sobha Arena The Square And Pebble Courtby Sobha LimitedTalaghattapura, BangalorePrice on request
Discuss about Mantri Tranquil
comment
Disclaimer
PropTiger.com is not marketing this real estate project (“Project”) and is not acting on behalf of the developer of this Project. The Project has been displayed for information purposes only. The information displayed here is not provided by the developer and hence shall not be construed as an offer for sale or an advertisement for sale by PropTiger.com or by the developer.
The information and data published herein with respect to this Project are collected from publicly available sources. PropTiger.com does not validate or confirm the veracity of the information or guarantee its authenticity or the compliance of the Project with applicable law in particular the Real Estate (Regulation and Development) Act, 2016 (“Act”). Read Disclaimer
The information and data published herein with respect to this Project are collected from publicly available sources. PropTiger.com does not validate or confirm the veracity of the information or guarantee its authenticity or the compliance of the Project with applicable law in particular the Real Estate (Regulation and Development) Act, 2016 (“Act”). Read Disclaimer










