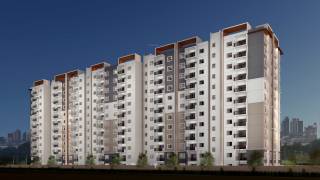
31 Photos
PROJECT RERA ID : PRM/KA/RERA/1251/310/PR/180424/006787
1565 sq ft 2 BHK 2T Apartment in Suraksha Group Springs
₹ 1.41 Cr
See inclusions
- 2 BHK 1480 sq ft₹ 1.33 Cr
- 2 BHK sq ft₹ 61.74 L
- 2 BHK sq ft₹ 77.94 L
- 2 BHK sq ft₹ 82.44 L
- 3 BHK sq ft₹ 81.90 L
- 3 BHK sq ft₹ 85.95 L
- 2 BHK 1100 sq ft₹ 99.00 L
- 2 BHK 1250 sq ft₹ 1.13 Cr
- 3 BHK 1300 sq ft₹ 1.17 Cr
- 3 BHK 1500 sq ft₹ 1.35 Cr
- 2 BHK 1400 sq ft₹ 1.26 Cr
- 2 BHK 1160 sq ft₹ 1.04 Cr
- 2 BHK 1155 sq ft₹ 1.04 Cr
- 2 BHK 1110 sq ft₹ 1.00 Cr
- 2 BHK 1375 sq ft₹ 1.24 Cr
- 3 BHK 1610 sq ft₹ 1.45 Cr
- 2 BHK 1475 sq ft₹ 1.33 Cr
- 2 BHK 1395 sq ft₹ 1.26 Cr
- 2 BHK 1270 sq ft₹ 1.14 Cr
- 2 BHK 1485 sq ft₹ 1.34 Cr
- 2 BHK 1190 sq ft₹ 1.07 Cr
- 2 BHK 1405 sq ft₹ 1.26 Cr
- 2 BHK 1425 sq ft₹ 1.28 Cr
- 2 BHK sq ft₹ 69.93 L
- 2 BHK 1505 sq ft₹ 1.35 Cr
- 2 BHK 1260 sq ft₹ 1.13 Cr
- 2 BHK 1455 sq ft₹ 1.31 Cr
- 2 BHK 1385 sq ft₹ 1.25 Cr
- 2 BHK 1245 sq ft₹ 1.12 Cr
- 2 BHK 1210 sq ft₹ 1.09 Cr
- 3 BHK 1520 sq ft₹ 1.37 Cr
- 2 BHK 1570 sq ft₹ 1.41 Cr
- 2 BHK 1565 sq ft₹ 1.41 Cr
- 3 BHK 1575 sq ft₹ 1.42 Cr
- 3 BHK 1595 sq ft₹ 1.44 Cr
- 2 BHK 1255 sq ft₹ 1.13 Cr
- 3 BHK 1215 sq ft₹ 1.09 Cr
- 3 BHK 1515 sq ft₹ 1.36 Cr
- 2 BHK 1085 sq ft₹ 97.65 L
- 3 BHK 1560 sq ft₹ 1.40 Cr
- 2 BHK 1460 sq ft₹ 1.31 Cr
- 2 BHK 1380 sq ft₹ 1.24 Cr
- 3 BHK 1180 sq ft₹ 1.06 Cr
- 2 BHK 1195 sq ft₹ 1.08 Cr
- 2 BHK 1140 sq ft₹ 1.03 Cr
- 3 BHK 1435 sq ft₹ 1.29 Cr
- 2 BHK 1440 sq ft₹ 1.30 Cr
Project Location
Begur, Bangalore
Basic Details
Amenities25
Specifications
Property Specifications
- Under ConstructionStatus
- Mar'27Possession Start Date
- 1565 sq ftSize
- 2.25 AcresTotal Area
- 180Total Launched apartments
- Mar'24Launch Date
- NewAvailability
For those looking to buy a residential property, here comes one of the choicest offerings in Bangalore South, at Begur Road. Brought to you by Suraksha Group, Suraksha Springs is among the newest addresses for homebuyers. There are apartments for sale in Suraksha Springs. This is an under-construction project right now, and is expected to be delivered by Mar, 2027 .Suraksha Springs Bangalore South is a RERA-registered housing society, which means all projects details are also available on state ...more
Payment Plans

Price & Floorplan
2BHK+2T (1,565 sq ft) + Study Room
₹ 1.41 Cr
See Price Inclusions

- 2 Bathrooms
- 2 Bedrooms
Report Error
Gallery
Suraksha SpringsElevation
Suraksha SpringsAmenities
Suraksha SpringsFloor Plans
Suraksha SpringsNeighbourhood
Suraksha SpringsConstruction Updates
Other properties in Suraksha Group Springs
- 2 BHK
- 3 BHK

Contact NRI Helpdesk on
Whatsapp(Chat Only)
Whatsapp(Chat Only)
+91-96939-69347

Contact Helpdesk on
Whatsapp(Chat Only)
Whatsapp(Chat Only)
+91-96939-69347
About Suraksha Group

- 6
Total Projects - 3
Ongoing Projects - RERA ID
Similar Properties
- PT ASSIST
![Project Image Project Image]() Mahaveer 3BHK+3T (1,525 sq ft)by Mahaveer GroupSy. No 97, Kothanuru, JP Nagar Phase 7₹ 1.37 Cr
Mahaveer 3BHK+3T (1,525 sq ft)by Mahaveer GroupSy. No 97, Kothanuru, JP Nagar Phase 7₹ 1.37 Cr - PT ASSIST
![Project Image Project Image]() Suraksha 3BHK+3T (1,561 sq ft)by Suraksha GroupAkshayanagar, Begur, Beside DLF Westend heights, Near Prestige Song of the South₹ 1.38 Cr
Suraksha 3BHK+3T (1,561 sq ft)by Suraksha GroupAkshayanagar, Begur, Beside DLF Westend heights, Near Prestige Song of the South₹ 1.38 Cr - PT ASSIST
![Project Image Project Image]() Esteem 2BHK+2T (641.53 sq ft) + Study Roomby Esteem GroupGottigere₹ 59.33 L
Esteem 2BHK+2T (641.53 sq ft) + Study Roomby Esteem GroupGottigere₹ 59.33 L - PT ASSIST
![Project Image Project Image]() Sona 3BHK+3T (1,749 sq ft)by Sona HeightsDLF New Town, Akshaya Nagar, Off Bannerghatta Road, Begur₹ 1.64 Cr
Sona 3BHK+3T (1,749 sq ft)by Sona HeightsDLF New Town, Akshaya Nagar, Off Bannerghatta Road, Begur₹ 1.64 Cr - PT ASSIST
![Project Image Project Image]() 3BHK+3T (1,494 sq ft)by Muppiri DevelopersSy No. 172/2 And 172/4, Kothanuru, JP Nagar Phase 8₹ 1.29 Cr
3BHK+3T (1,494 sq ft)by Muppiri DevelopersSy No. 172/2 And 172/4, Kothanuru, JP Nagar Phase 8₹ 1.29 Cr
Discuss about Suraksha Springs
comment
Disclaimer
PropTiger.com is not marketing this real estate project (“Project”) and is not acting on behalf of the developer of this Project. The Project has been displayed for information purposes only. The information displayed here is not provided by the developer and hence shall not be construed as an offer for sale or an advertisement for sale by PropTiger.com or by the developer.
The information and data published herein with respect to this Project are collected from publicly available sources. PropTiger.com does not validate or confirm the veracity of the information or guarantee its authenticity or the compliance of the Project with applicable law in particular the Real Estate (Regulation and Development) Act, 2016 (“Act”). Read Disclaimer
The information and data published herein with respect to this Project are collected from publicly available sources. PropTiger.com does not validate or confirm the veracity of the information or guarantee its authenticity or the compliance of the Project with applicable law in particular the Real Estate (Regulation and Development) Act, 2016 (“Act”). Read Disclaimer
































